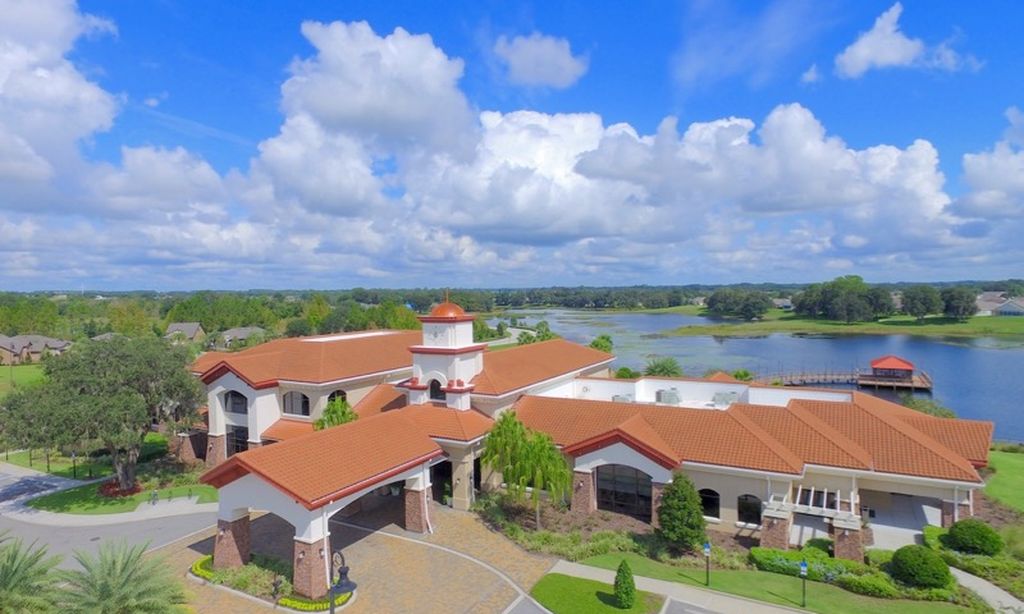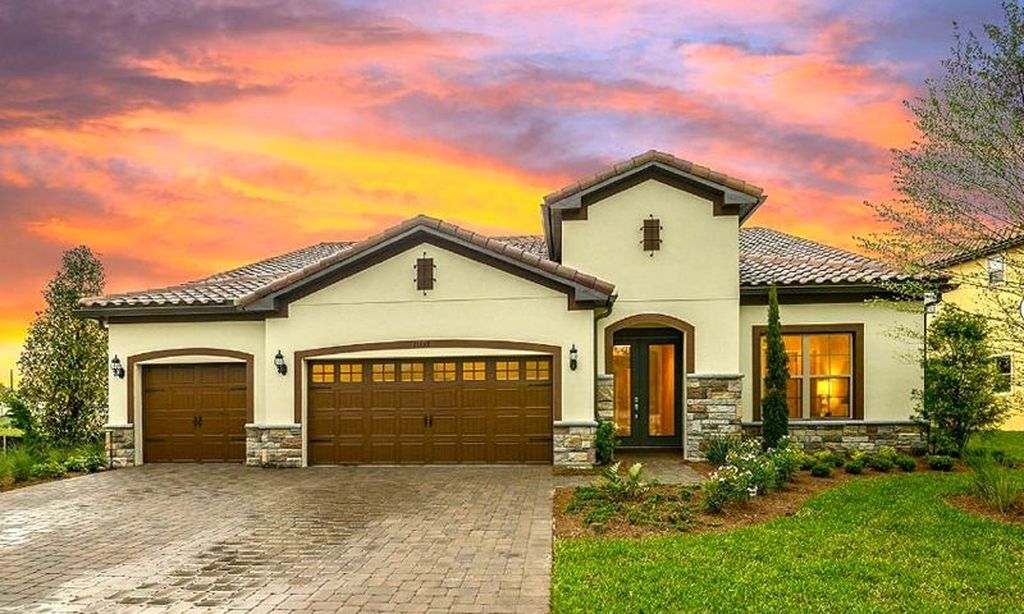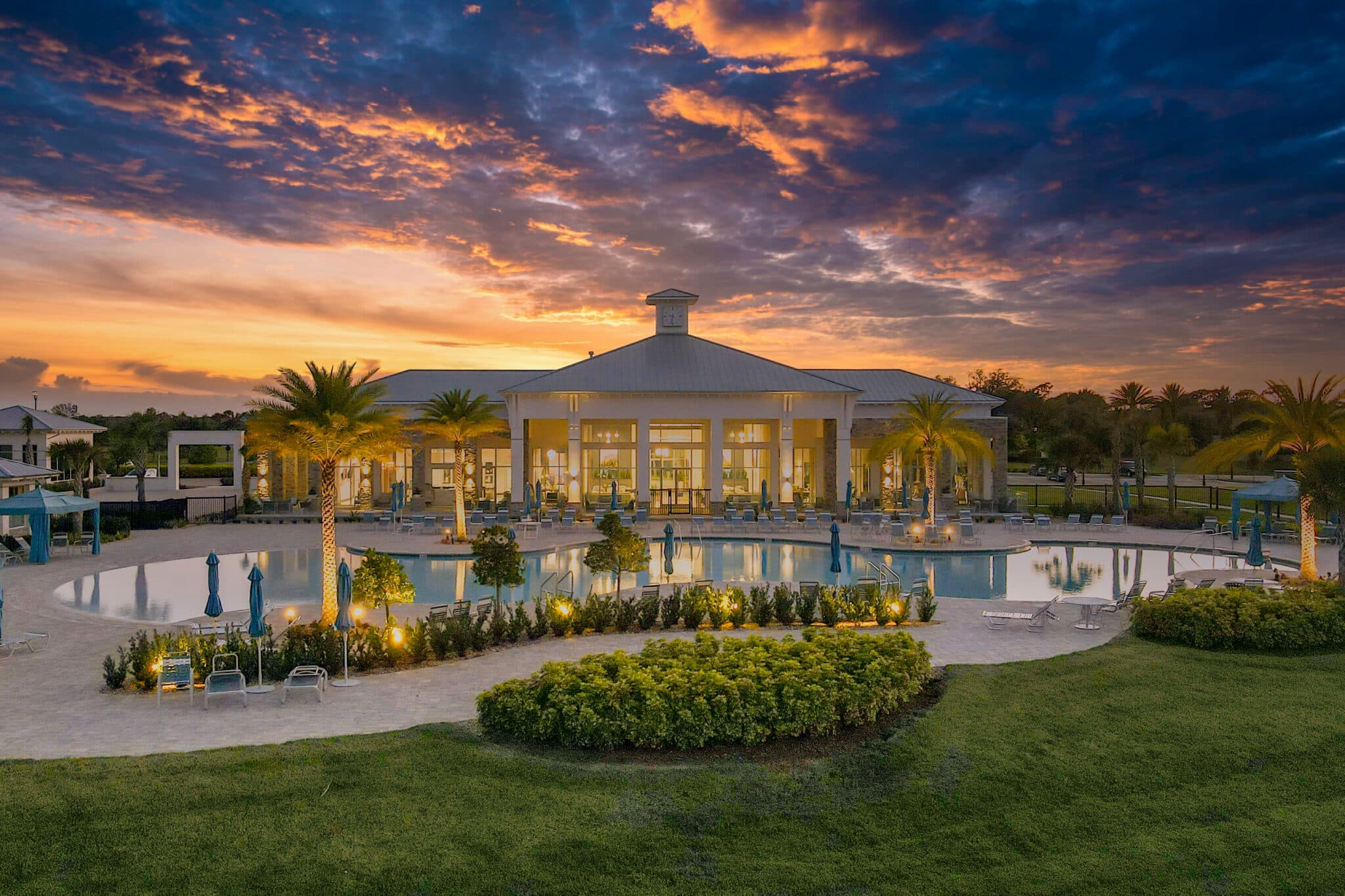- 3 beds
- 2 baths
- 2,051 sq ft
100 Moss Ln, Davenport, FL, 33837
Community: High Vista at Ridgewood Lakes
-
Home type
Single family
-
Year built
2000
-
Lot size
8,168 sq ft
-
Price per sq ft
$195
-
Taxes
$2422 / Yr
-
HOA fees
$230 / Mo
-
Last updated
Today
-
Views
10
-
Saves
10
Questions? Call us: (863) 656-3588
Overview
RidgeBrook 3/2/Den model on Corner Lot with New Roof in 2024, 22kW Generac Whole-House Generator, Solid Surface Floors, Tankless Hot Water Heater and a 950+ SF North-Facing Screened Lanai with Saltwater Pool, located 0.1 miles from High Vista's private clubhouse and amenity center. Expanded driveway and walkway to an under-roof front entry with 8 FT Pella double front doors. Central great room with 12 FT ceilings and triple patio doors to pool deck. Cozy family room with custom California Closets built-in entertainment center and extended tray ceiling over dinette area. Galley kitchen has 42” cabinets upper cabinets with end-caps and under-lighting, Corian countertops, dovetailed drawers, ceramic tile backsplash, rollout out drawers in lower cabinets and stainless-steel appliances. Primary en suite bedroom has custom California Closets in the bathroom and the 6x4 lighted walk-in closet, patio door to pool deck, tray ceiling, built-in closet and an expansive bathroom with updated level-entry shower. Split bedroom design offers privacy to guests with a full bath and linen closet between 2 guest bedrooms with extra storage shelves in both closets. Bay window in front Den. California Closets custom built-in cabinets in laundry. Lighted L-shaped exercise pool with depths of 3-5 FT has corner waterfall. Garage has electric rolling screen door, utility sink, 5 installed overhead racks for storage and pull-down ladder access to attic with some flooring. 500 gallon buried propane tank for generator. Roof replaced 2024. Exterior painted 2023. Tankless hot water heater (2020), generator (2015), HVAC (2013) serviced annually. 3 wall-mounted TVs are included in sale. Select furnishings available for sale separately. Sold As-Is. Ridgewood Lakes is a golf cart friendly community. $230 monthly High Vista HOA fee includes Spectrum internet and basic cable TV with 2 cable boxes, lawn mowing and exclusive access to resident-owned 12,000 SF private clubhouse and amenities. $425 semi-annual Ridgewood Lakes HOA fee provides 24x7 staffed security gate and master association-owned private road maintenance. Adjacent to 18-hole White Heron Golf Club with restaurant, privately owned and open to the public. High Vista is a 55+ community with outdoor heated pool and spa, fitness center, library, pub & many organized activities. Pickle ball, tennis, bocce and shuffleboard courts. Miles of biking and walking trails within Ridgewood Lakes gated community. Shopping, Disney, Universal, Orlando & Central FL entertainment nearby, easy access to I-4, medical facilities, airports & Sunrail Station. Advent Health hospital is 3 miles away.
Interior
Appliances
- Dishwasher, Dryer, Electric Water Heater, Microwave, Range, Refrigerator, Washer
Bedrooms
- Bedrooms: 3
Bathrooms
- Total bathrooms: 2
- Full baths: 2
Laundry
- In Hall
- Electric Dryer Hookup
- Inside
- Laundry Room
- Washer Hookup
Cooling
- Central Air
Heating
- Electric, Heat Pump
Features
- Accessibility Features, Built-in Features, Ceiling Fan(s), High Ceilings, Main Level Primary, Solid Surface Counters, Split Bedrooms, Thermostat, Tray Ceiling(s), Walk-In Closet(s), Window Treatments
Levels
- One
Size
- 2,051 sq ft
Exterior
Private Pool
- Yes
Patio & Porch
- Rear Porch, Screened
Roof
- Shingle
Garage
- Attached
- Garage Spaces: 2
- Driveway
- Garage Door Opener
- Off Street
Carport
- None
Year Built
- 2000
Lot Size
- 0.19 acres
- 8,168 sq ft
Waterfront
- No
Water Source
- Public
Sewer
- Public Sewer
Community Info
HOA Fee
- $230
- Frequency: Monthly
- Includes: Basketball Court, Cable TV, Clubhouse, Fence Restrictions, Fitness Center, Gated, Lobby Key Required, Optional Additional Fees, Pickleball, Pool, Recreation Facilities, Shuffleboard Court, Spa/Hot Tub, Tennis Court(s), Vehicle Restrictions
Taxes
- Annual amount: $2,422.36
- Tax year: 2024
Senior Community
- Yes
Features
- Association Recreation - Owned, Buyer Approval Required, Clubhouse, Community Mailbox, Deed Restrictions, Fitness Center, Gated, Guarded Entrance, Golf Carts Permitted, Golf, Pool, Restaurant, Sidewalks, Tennis Court(s), Street Lights
Location
- City: Davenport
- County/Parrish: Polk
- Township: 26
Listing courtesy of: Nancy Lanzillo, KELLER WILLIAMS REALTY AT THE LAKES, 407-566-1800
MLS ID: S5101667
Listings courtesy of Stellar MLS as distributed by MLS GRID. Based on information submitted to the MLS GRID as of Jan 17, 2026, 01:34am PST. All data is obtained from various sources and may not have been verified by broker or MLS GRID. Supplied Open House Information is subject to change without notice. All information should be independently reviewed and verified for accuracy. Properties may or may not be listed by the office/agent presenting the information. Properties displayed may be listed or sold by various participants in the MLS.
High Vista at Ridgewood Lakes Real Estate Agent
Want to learn more about High Vista at Ridgewood Lakes?
Here is the community real estate expert who can answer your questions, take you on a tour, and help you find the perfect home.
Get started today with your personalized 55+ search experience!
Want to learn more about High Vista at Ridgewood Lakes?
Get in touch with a community real estate expert who can answer your questions, take you on a tour, and help you find the perfect home.
Get started today with your personalized 55+ search experience!
Homes Sold:
55+ Homes Sold:
Sold for this Community:
Avg. Response Time:
Community Key Facts
Age Restrictions
- 55+
Amenities & Lifestyle
- See High Vista at Ridgewood Lakes amenities
- See High Vista at Ridgewood Lakes clubs, activities, and classes
Homes in Community
- Total Homes: 623
- Home Types: Single-Family
Gated
- Yes
Construction
- Construction Dates: 1995 - 2005
- Builder: JL Land Corporation, Ridgewood Homes
Similar homes in this community
Popular cities in Florida
The following amenities are available to High Vista at Ridgewood Lakes - Davenport, FL residents:
- Clubhouse/Amenity Center
- Golf Course
- Restaurant
- Fitness Center
- Outdoor Pool
- Card Room
- Arts & Crafts Studio
- Ballroom
- Library
- Billiards
- Walking & Biking Trails
- Tennis Courts
- Bocce Ball Courts
- Shuffleboard Courts
- Horseshoe Pits
- Lakes - Scenic Lakes & Ponds
- R.V./Boat Parking
- Demonstration Kitchen
- Outdoor Patio
- Golf Practice Facilities/Putting Green
- Picnic Area
- On-site Retail
- Lounge
There are plenty of activities available in High Vista at Ridgewood Lakes. Here is a sample of some of the clubs, activities and classes offered here.
- Aerobics
- Bingo
- Bocce
- Bridge
- Ceramics
- Chorus
- Community Choir
- Duplicate Bridge
- Euchre
- Exercise
- Golf Groups
- Golf Ladies League
- Golf Men's Association
- Golf Travel League
- Mah Jongg
- Mexican Train Dominoes
- Mixed Cards
- Pinochle
- Poker
- Quilters
- Quilting
- Singles Club
- Tennis
- Worship Service








