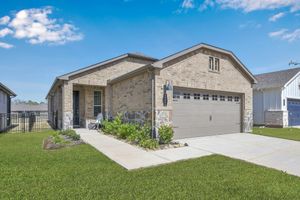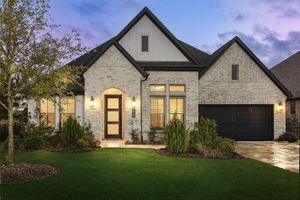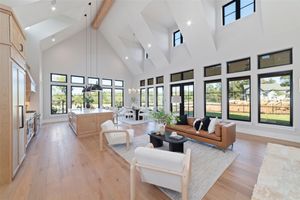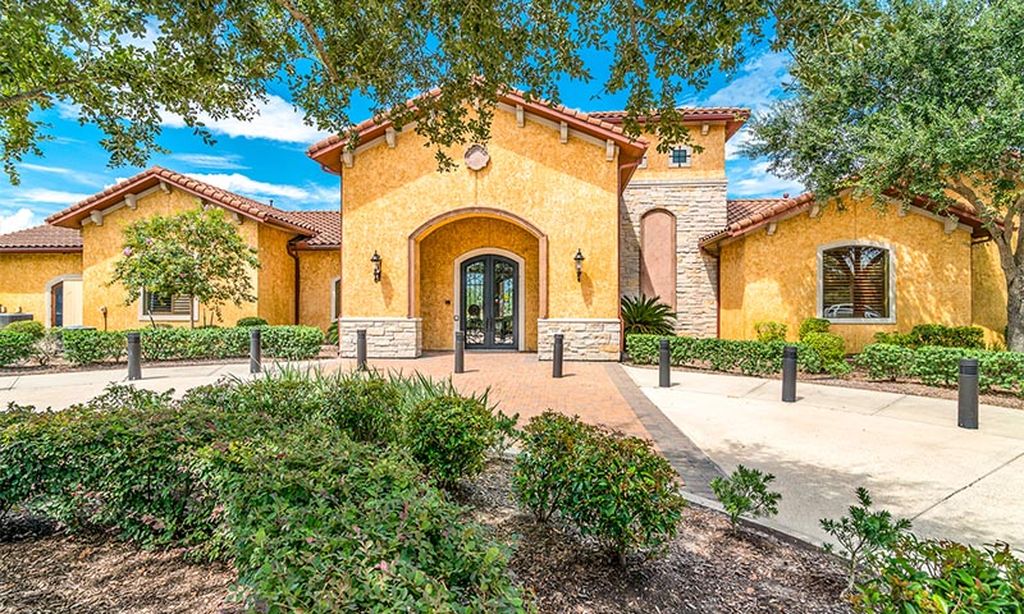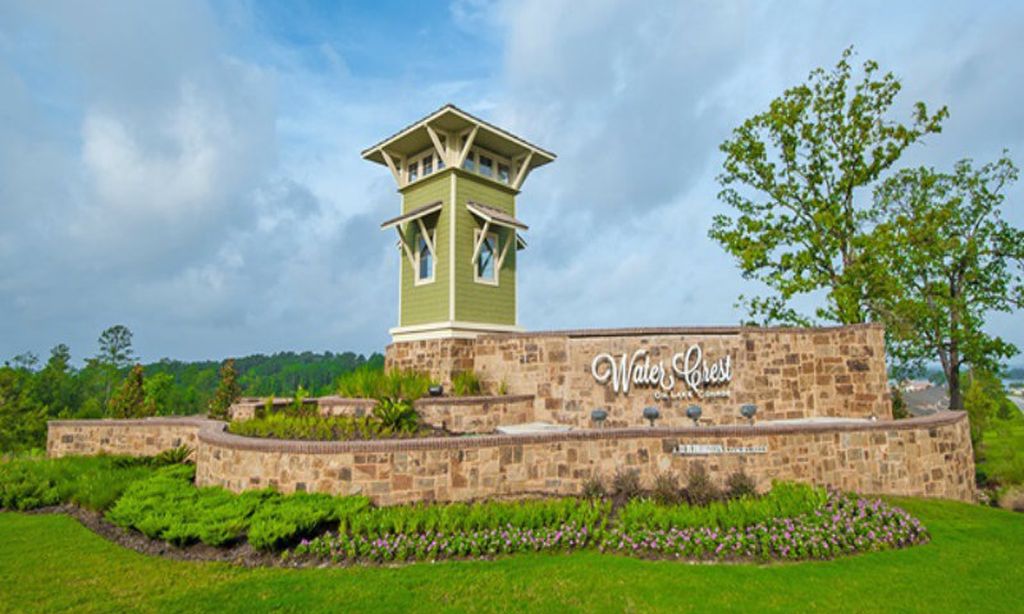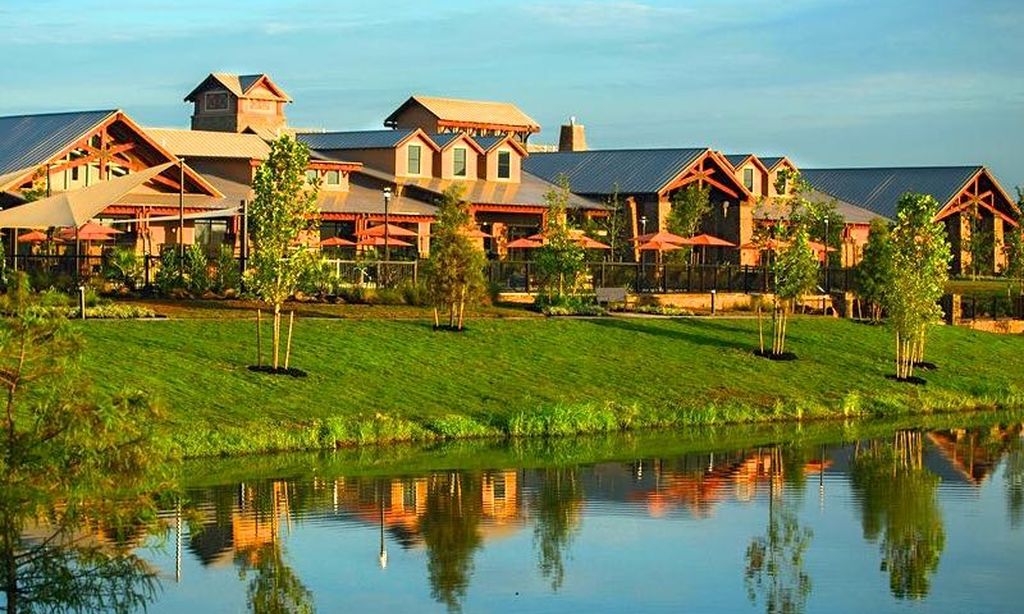-
Home type
Detached
-
Price per sq ft
$250
-
HOA fees
$3108 / Annually
-
Last updated
Today
Questions? Call us: (936) 666-3664
Overview
Experience resort-style living at Chambers Creek, a gated Active Adult Community in Houston’s hill country, where wellness meets luxury. Enjoy robust recreational activities, a clubhouse with a fitness center, café, and resort-style pool at The Summit, along with serene outdoor spaces featuring a vineyard, garden, and chapel—plus the convenience of front yard maintenance. The Juniper floorplan, located in the secluded section of Bridgeway, offers charm and exclusivity with a stunning bridge upon entry. This home also features a spacious 3-car garage perfect for storing a golf cart, large windows that let in abundant natural light, a spacious covered patio, tray ceilings, and a large kitchen ideal for entertaining. Don’t miss out on this incredible opportunity!
Interior
Appliances
- Dishwasher, Electric Oven, Gas Cooktop, Disposal, Microwave, ENERGY STAR Qualified Appliances, Tankless Water Heater
Bedrooms
- Bedrooms: 3
Bathrooms
- Total bathrooms: 2
- Full baths: 2
Laundry
- Washer Hookup
- Electric Dryer Hookup
- Gas Dryer Hookup
Cooling
- Central Air, Electric, Zoned
Heating
- Central, Natural Gas, Zoned
Fireplace
- None
Features
- Handicap Access, High Ceilings, Kitchen Island, Pots & Pan Drawers, Pantry, Quartz Countertops, Walk-In Pantry, Ceiling Fan(s), Programmable Thermostat
Levels
- One
Size
- 2,168 sq ft
Exterior
Private Pool
- No
Patio & Porch
- Covered, Deck, Patio
Roof
- Composition
Garage
- Attached
- Garage Spaces: 3
- Attached
- Driveway
- Garage
- GarageDoorOpener
- Oversized
Carport
- None
Waterfront
- No
Water Source
- Public
Sewer
- Public Sewer
Community Info
HOA Fee
- $3,108
- Frequency: Annually
- Includes: Clubhouse, Controlled Access, Pickleball, Pool, Tennis Court(s), Trail(s)
Senior Community
- Yes
Location
- City: Willis
- County/Parrish: Montgomery
Listing courtesy of: Jennifer Symons, Caldwell Realty LLC Listing Agent Contact Information: [email protected]
MLS ID: 11882793
© 2025 Houston Association of Realtors. All rights reserved. Information deemed reliable but not guaranteed. The data relating to real estate for sale on this website comes in part from the IDX Program of the Houston Association of Realtors. Real estate listings held by brokerage firms other than 55places.com are marked with the Broker Reciprocity logo and detailed information about them includes the name of the listing broker.
Chambers Creek Real Estate Agent
Want to learn more about Chambers Creek?
Here is the community real estate expert who can answer your questions, take you on a tour, and help you find the perfect home.
Get started today with your personalized 55+ search experience!
Want to learn more about Chambers Creek?
Get in touch with a community real estate expert who can answer your questions, take you on a tour, and help you find the perfect home.
Get started today with your personalized 55+ search experience!
Homes Sold:
55+ Homes Sold:
Sold for this Community:
Avg. Response Time:
Community Key Facts
Age Restrictions
- 55+
Amenities & Lifestyle
- See Chambers Creek amenities
- See Chambers Creek clubs, activities, and classes
Homes in Community
- Total Homes: 3,400
- Home Types: Single-Family, Attached
Gated
- Yes
Construction
- Construction Dates: 2019 - Present
- Builder: Del Webb, Caldwell Homes, Coventry Homes, Beazer Homes, Partners in Building
Similar homes in this community
Popular cities in Texas
The following amenities are available to Chambers Creek - Willis, TX residents:
- Clubhouse/Amenity Center
- Golf Course
- Fitness Center
- Outdoor Pool
- Aerobics & Dance Studio
- Card Room
- Ballroom
- Walking & Biking Trails
- Tennis Courts
- Pickleball Courts
- Bocce Ball Courts
- Horseshoe Pits
- Gardening Plots
- Demonstration Kitchen
- Outdoor Patio
- Pet Park
- Concierge
- Multipurpose Room
- Boat Launch
- Misc.
- Bar
There are plenty of activities available in Chambers Creek. Here is a sample of some of the clubs, activities and classes offered here.
- Boating
- Bocce Ball
- Fitness Classes
- Gardening
- Horseshoes
- Pickleball
- Tennis

