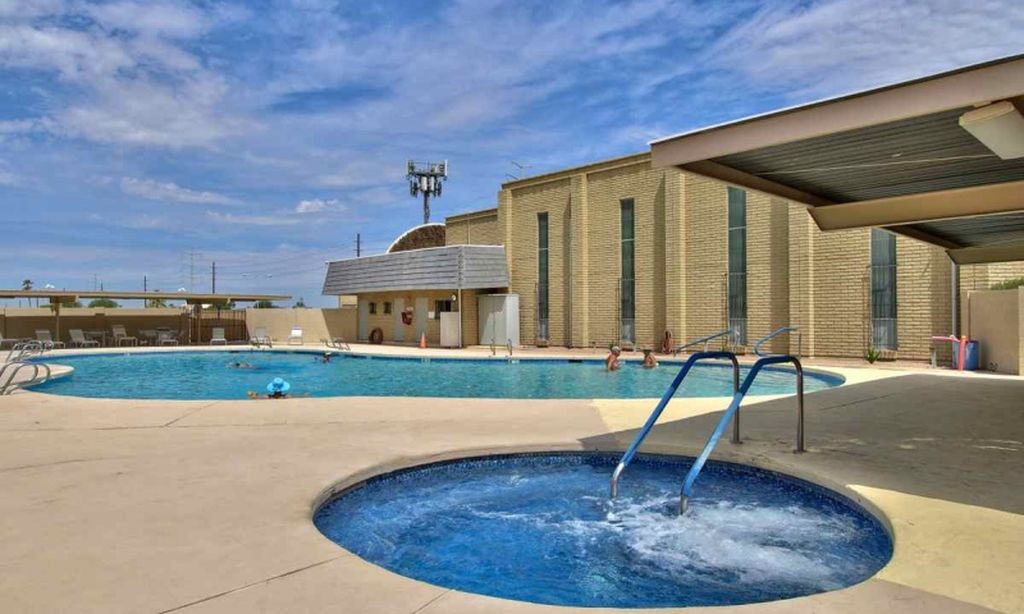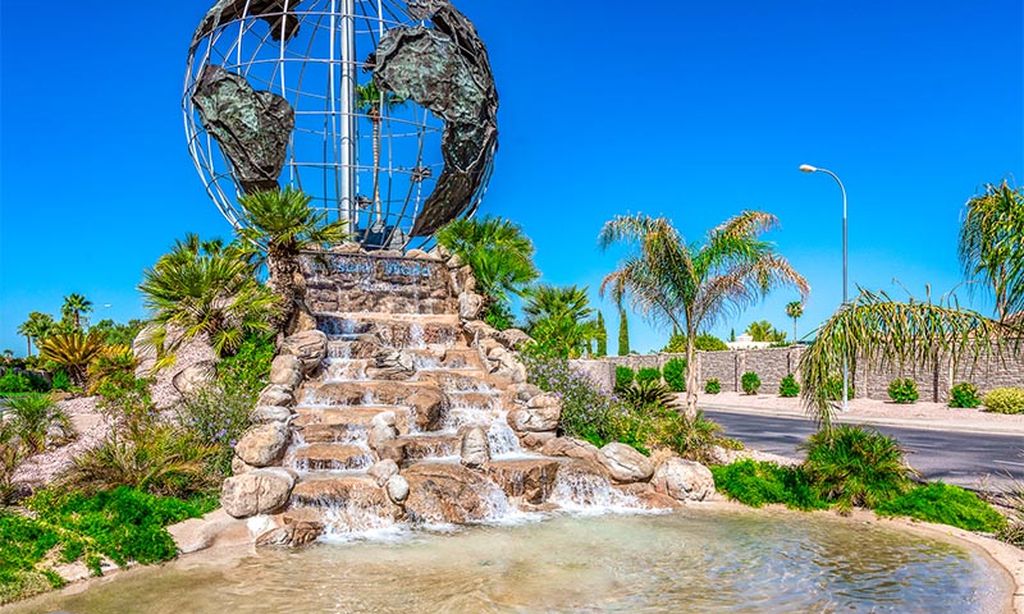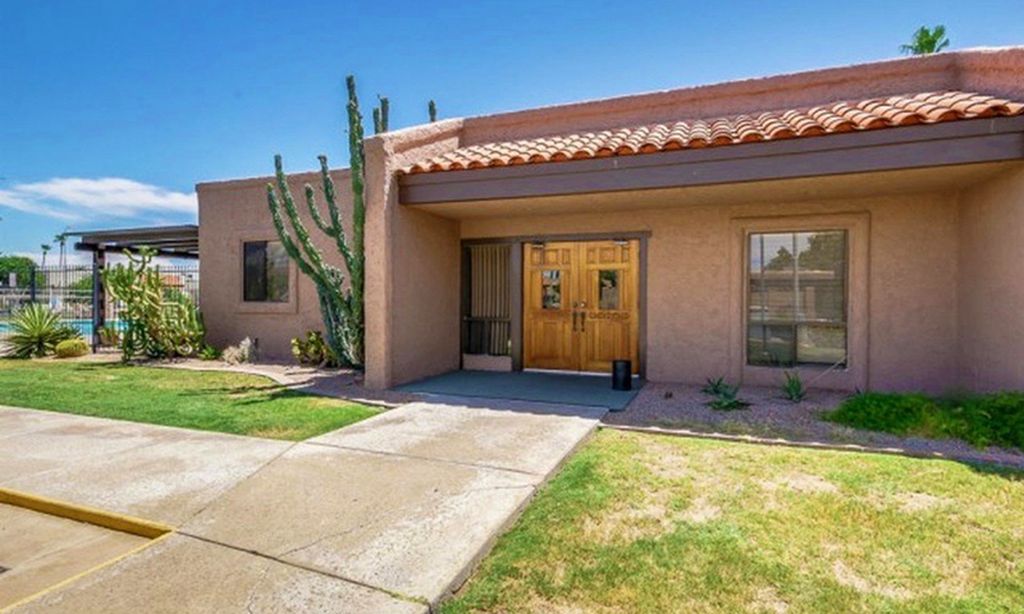- 2 beds
- 3 baths
- 2,841 sq ft
10049 E Topaz Ave, Mesa, AZ, 85212
Community: Encore at Eastmark
-
Home type
Single family
-
Year built
2015
-
Lot size
12,233 sq ft
-
Price per sq ft
$271
-
Taxes
$4119 / Yr
-
HOA fees
$239 / Mo
-
Last updated
2 days ago
-
Views
12
Questions? Call us: (623) 244-4727
Overview
Highly sought after Emmy plan is an entertainers delight and features 2 lg en-suites, a 1/2 bth+den+ flex rm. The large multi slider is the focal point of the great room leading to the expanded paver patio with wraparound pergola with raised flower beds framing the extended patio, complemented by easy maintenance mature landscape with several fruit trees. OWNED SOLAR system with battery backup and no electric bill for the last 12 MONTHS. The extended 3 car garage is a dream garage that includes storage cabinets & a mini-splits for year-round comfort. Most of the home was recently painted. The spacious kitchen is nicely upgraded with 42'' raised panel cabinets, glass tile backsplash, & granite countertops. The lg island features seating... ...& decorative pendant lights, while the SS wall ovens & gas cooktop, lg W-I pantry provide the perfect setup for the home chef. The nook also has extended cabinets, Each of the two private en-suites feature a walk-in closet, raised vanity, separate shower, & soaking tub. The primary bathroom boasts a tiled surround at the soaking tub & shower, with an upgraded pebbled floor. A separate laundry room includes upper & lower cabinets with a utility sink. The home sits on an oversized premium corner lot and the exterior of the home showcases a stunning, upgraded rock elevation with an expanded front entry & pony wall. The wrought iron front screen door adds a touch of elegance to the entryway. This home is a must see!!! Active Adult living at its best located in Encore at Eastmark an award-winning Encore 55+ community center offers a wealth of amenities, including a workout facility, a meeting rm, a card rm, a ping-pong rm with 2 kilns, a billiard rm, & the Proving Ground Café. Encore also features pickle ball, tennis, bocci ball & lots of green space with walking trails. Encore has something for everyone with its many year-round clubs & activities.
Interior
Appliances
- Gas Cooktop
Bedrooms
- Bedrooms: 2
Bathrooms
- Total bathrooms: 3
- Half baths: 1
- Full baths: 2
Laundry
- Wshr/Dry HookUp Only
Cooling
- Central Air, Ceiling Fan(s), Mini Split, Programmable Thmstat
Heating
- Natural Gas
Fireplace
- None
Features
- High Speed Internet, Granite Counters, Double Vanity, Breakfast Bar, No Interior Steps, Kitchen Island, 3/4 Bath Master Bdrm
Size
- 2,841 sq ft
Exterior
Private Pool
- No
Patio & Porch
- Covered Patio(s)
Roof
- Tile
Garage
- Garage Spaces: 3
- Garage Door Opener
- Attch'd Gar Cabinets
Carport
- None
Year Built
- 2015
Lot Size
- 0.28 acres
- 12,233 sq ft
Waterfront
- No
Water Source
- City Water
Sewer
- Public Sewer
Community Info
HOA Fee
- $239
- Frequency: Monthly
Taxes
- Annual amount: $4,119.00
- Tax year: 2025
Senior Community
- No
Features
- Pool, Pickleball, Community Spa Htd, Tennis Court(s), Biking/Walking Path, Fitness Center
Location
- City: Mesa
- County/Parrish: Maricopa
- Township: 1S
Listing courtesy of: Gigi Roberts-Roach, Coldwell Banker Realty Listing Agent Contact Information: 480-209-5780
MLS ID: 6921532
Copyright 2025 Arizona Regional Multiple Listing Service, Inc. All rights reserved. The ARMLS logo indicates a property listed by a real estate brokerage other than 55places.com. All information should be verified by the recipient and none is guaranteed as accurate by ARMLS.
Encore at Eastmark Real Estate Agent
Want to learn more about Encore at Eastmark?
Here is the community real estate expert who can answer your questions, take you on a tour, and help you find the perfect home.
Get started today with your personalized 55+ search experience!
Want to learn more about Encore at Eastmark?
Get in touch with a community real estate expert who can answer your questions, take you on a tour, and help you find the perfect home.
Get started today with your personalized 55+ search experience!
Homes Sold:
55+ Homes Sold:
Sold for this Community:
Avg. Response Time:
Community Key Facts
Age Restrictions
- 55+
Amenities & Lifestyle
- See Encore at Eastmark amenities
- See Encore at Eastmark clubs, activities, and classes
Homes in Community
- Total Homes: 973
- Home Types: Single-Family
Gated
- No
Construction
- Construction Dates: 2015 - 2021
- Builder: Taylor Morrison, Av Homes
Similar homes in this community
Popular cities in Arizona
The following amenities are available to Encore at Eastmark - Mesa, AZ residents:
- Clubhouse/Amenity Center
- Restaurant
- Fitness Center
- Outdoor Pool
- Aerobics & Dance Studio
- Arts & Crafts Studio
- Ballroom
- Library
- Billiards
- Walking & Biking Trails
- Tennis Courts
- Pickleball Courts
- Bocce Ball Courts
- Parks & Natural Space
- Playground for Grandkids
- Continuing Education Center
- Outdoor Patio
- Locker Rooms
There are plenty of activities available in Encore at Eastmark. Here is a sample of some of the clubs, activities and classes offered here.
- 4th of July BBQ
- Arts & Crafts
- Bean Bag Toss
- Bicycling Group
- Book Club
- Bunko
- Canasta
- Card Games
- Checkers
- Chess
- Dancing Group
- Dog Walking Group
- Dominoes
- Drawing Group
- Fitness Classes
- Ice Cream Social
- Jewelry Making
- Jogging Group
- Knitting
- Line Dancing
- Mah Jongg
- Movie Night
- Munch-a-Brunch
- Paws & Pals
- Photography
- Pinochle
- Poker
- Scrapbooking
- Sewing Group
- Walking Group
- Water Colors Painting
- Yoga








