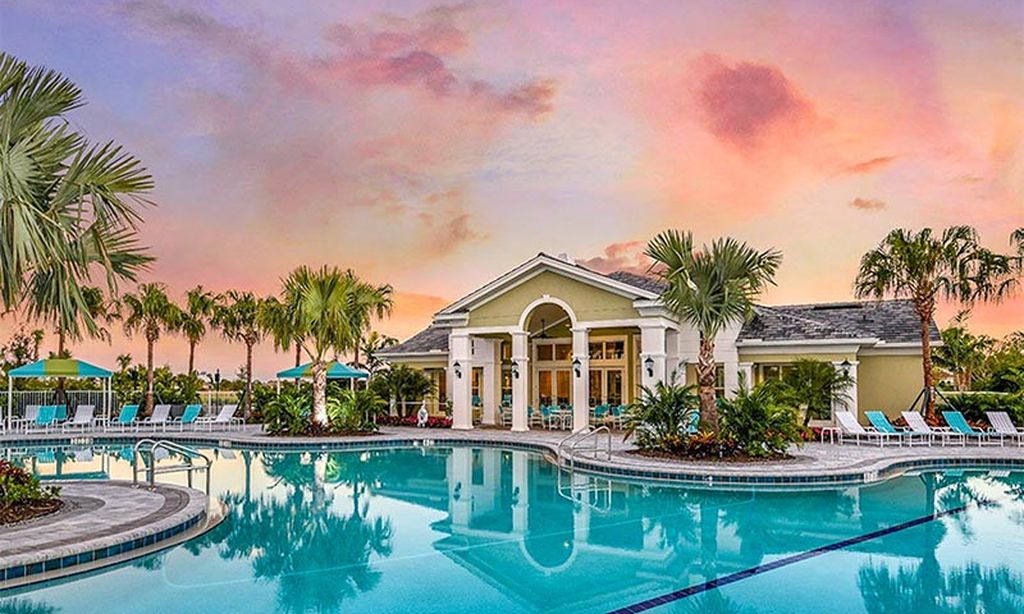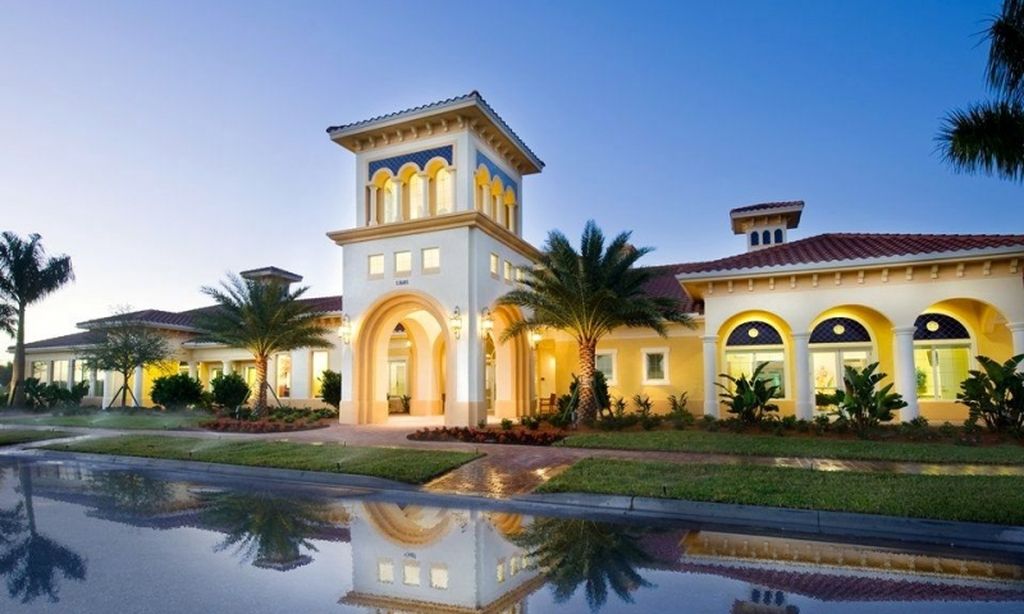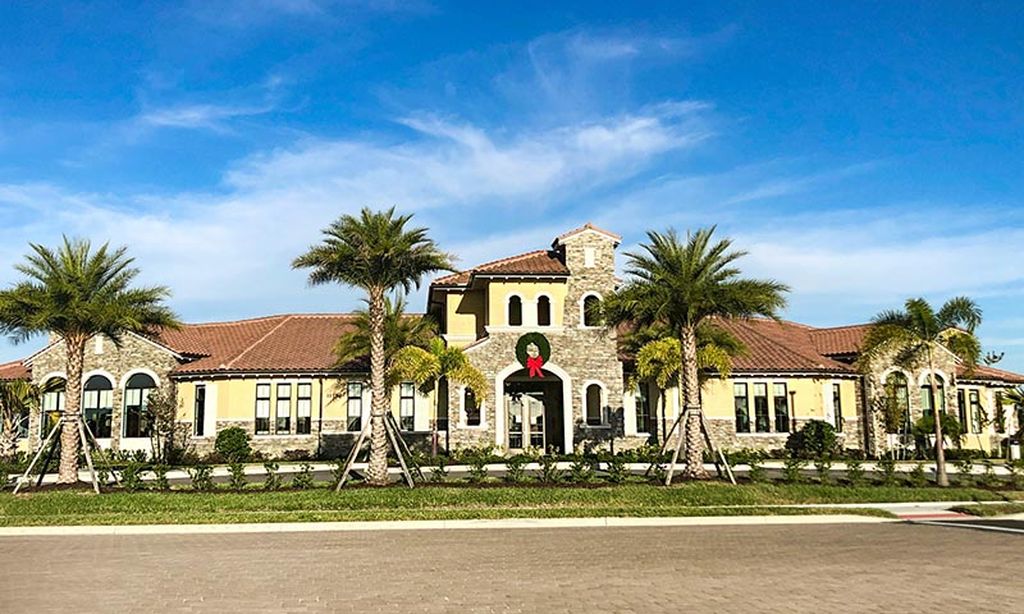- 2 beds
- 2 baths
- 1,900 sq ft
10088 Cozy Grove Dr, Venice, FL, 34293
Community: Sarasota National
-
Home type
Single family
-
Year built
2018
-
Lot size
6,237 sq ft
-
Price per sq ft
$245
-
Taxes
$4491 / Yr
-
HOA fees
$478 / Mo
-
Last updated
Today
-
Saves
1
Questions? Call us: (941) 676-8186
Overview
Come see this Charming 8 year old single family home located in an active resort style community. Abundant light in this spacious open floor plan with an expansive preserve/waterfront view. 2 Bedrooms, 2 Baths, a Flexroom/Den, and full Dining-room, stainless steel appliances, luxury vinyl master bedroom flooring, diagonal tile flooring throughout. The Upgraded 30' extended lanai and the screened front porch add even more tranquil space to this already open floor plan. The $60k added value upgrades include Hurricane Accordion Shutters, Impact glass designer front door, the 30' Extended Lanai with new screens and premium pavers, 220v dedicated electric to the Hot Springs Spa hot tub, luxury vinyl master bedroom flooring, expanded driveway, gutters and baffles, an added kitchen pantry, beautiful glass backsplash, garage storage racks, attic stairway with attic flooring, dedicated electric outlet in garage, upgraded ceiling fans, timers, and several technological home features. The master suite has 2 walk-in closets and en-suite bathroom with double sinks. What you will love about this home is the location - nestled in Sarasota National, has an Audubon International Certified Signature Sanctuary Golf Course in this gated community with 1,300 acres of preserves and lakes. From this waterfront view, you will witness bird migrations, eagles, osprey, turtles, hawks, alligators, otters, sandhill cranes, bobcats, panthers and much more! If you are looking for amenities, look no further as Sarasota National has resort style living! Exercise at the fitness center or lap pool, play pickleball, bocce or tennis, swim in the resort pool, relax in the hot tub and relax under an umbrella, participate with others in the game rooms, dine and drink at the tiki-bar, outdoor or indoor full-service dining room during themed nights such as Prime-Rib night. The dog park has recently been upgraded, there’s a playground for the family, an event lawn, organized weekly themed events, music nights, trivia, bingo, and year-round fun, all ready to fill your leisure time. The coffee lounge is another place to relax and grab a book. The Hurricane accordion shutters and a beautiful hurricane impact front door will ease your mind of any worries - 15 minutes and ready! This Estate home is also maintenance grounds free - no worries about irrigation timers, hedges and trees to be trimmed, mulch placed in the gardens, mowing, lawn treatments….you can be away a week or months without stressing about your home - a well-deserved carefree lifestyle! Basic cable is included too! The granite counter kitchen has plenty of space with a larger working kitchen area with the new pantry added. The light and airy open space floor plan makes it comfortable to entertain both inside and out. Very few homes are currently for sale in this lower HOA community that does not require any golf resort fees. Conveniently located near Wellen Park and beaches. Most Furniture in home has been removed.
Interior
Appliances
- Dishwasher, Disposal, Dryer, Electric Water Heater, Microwave, Range, Refrigerator, Washer
Bedrooms
- Bedrooms: 2
Bathrooms
- Total bathrooms: 2
- Full baths: 2
Laundry
- Inside
Cooling
- Central Air
Heating
- Electric, Heat Pump
Features
- Ceiling Fan(s), Crown Molding, Kitchen/Family Room Combo, L-Shaped Dining Room, Open Floorplan, Main Level Primary, Smart Home, Solid Surface Counters, Solid-Wood Cabinets, Split Bedrooms, Stone Counters, Thermostat, Walk-In Closet(s), Window Treatments
Levels
- One
Size
- 1,900 sq ft
Exterior
Private Pool
- No
Roof
- Tile
Garage
- Attached
- Garage Spaces: 2
Carport
- None
Year Built
- 2018
Lot Size
- 0.15 acres
- 6,237 sq ft
Waterfront
- Yes
Water Source
- Public
Sewer
- Public Sewer
Community Info
HOA Fee
- $478
- Frequency: Monthly
Taxes
- Annual amount: $4,490.83
- Tax year: 2024
Senior Community
- No
Listing courtesy of: Steven Koleno, BEYCOME OF FLORIDA LLC, 844-239-2663
MLS ID: O6352571
Listings courtesy of Stellar MLS as distributed by MLS GRID. Based on information submitted to the MLS GRID as of Jan 18, 2026, 09:03pm PST. All data is obtained from various sources and may not have been verified by broker or MLS GRID. Supplied Open House Information is subject to change without notice. All information should be independently reviewed and verified for accuracy. Properties may or may not be listed by the office/agent presenting the information. Properties displayed may be listed or sold by various participants in the MLS.
Sarasota National Real Estate Agent
Want to learn more about Sarasota National?
Here is the community real estate expert who can answer your questions, take you on a tour, and help you find the perfect home.
Get started today with your personalized 55+ search experience!
Want to learn more about Sarasota National?
Get in touch with a community real estate expert who can answer your questions, take you on a tour, and help you find the perfect home.
Get started today with your personalized 55+ search experience!
Homes Sold:
55+ Homes Sold:
Sold for this Community:
Avg. Response Time:
Community Key Facts
Age Restrictions
- None
Amenities & Lifestyle
- See Sarasota National amenities
- See Sarasota National clubs, activities, and classes
Homes in Community
- Total Homes: 1,600
- Home Types: Attached, Single-Family
Gated
- Yes
Construction
- Construction Dates: 2013 - Present
- Builder: WCI Homes, WCI, Wci-lennar, Lennar, Wci Communities
Similar homes in this community
Popular cities in Florida
The following amenities are available to Sarasota National - Wellen Park, FL residents:
- Clubhouse/Amenity Center
- Golf Course
- Restaurant
- Fitness Center
- Outdoor Pool
- Card Room
- Ballroom
- Library
- Tennis Courts
- Pickleball Courts
- Bocce Ball Courts
- Lakes - Scenic Lakes & Ponds
- Parks & Natural Space
- Playground for Grandkids
- Outdoor Patio
- Pet Park
- On-site Retail
- Day Spa/Salon/Barber Shop
- Multipurpose Room
- Misc.
- Locker Rooms
- Lounge
- Gathering Areas
- Bar
There are plenty of activities available in Sarasota National. Here is a sample of some of the clubs, activities and classes offered here.
- Bocce Ball
- Cards
- Community Events
- Dancing
- Golf
- Group Fitness
- Pickleball
- Seasonal Parties
- Swimming
- Tennis








