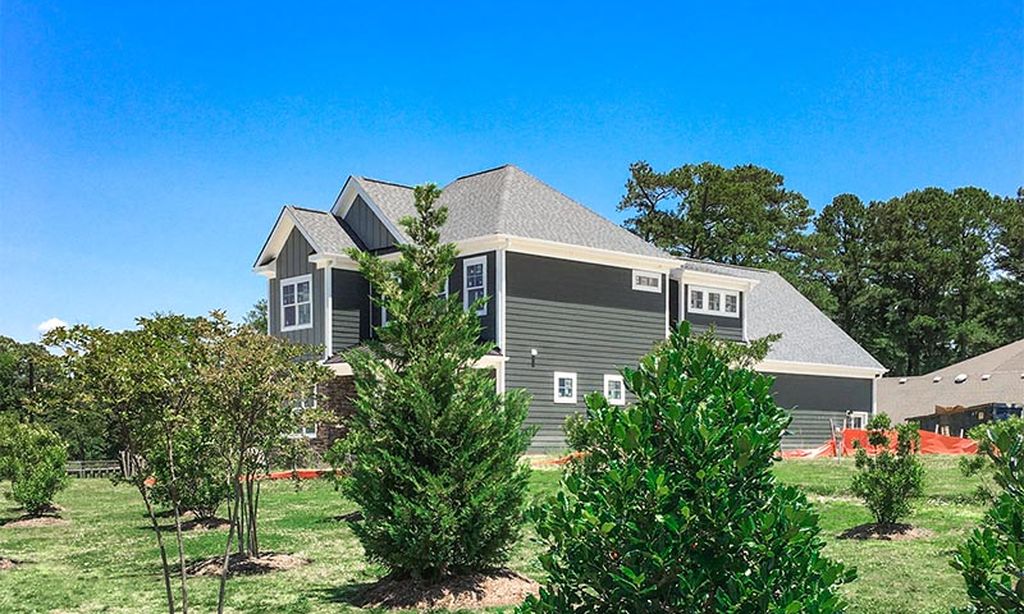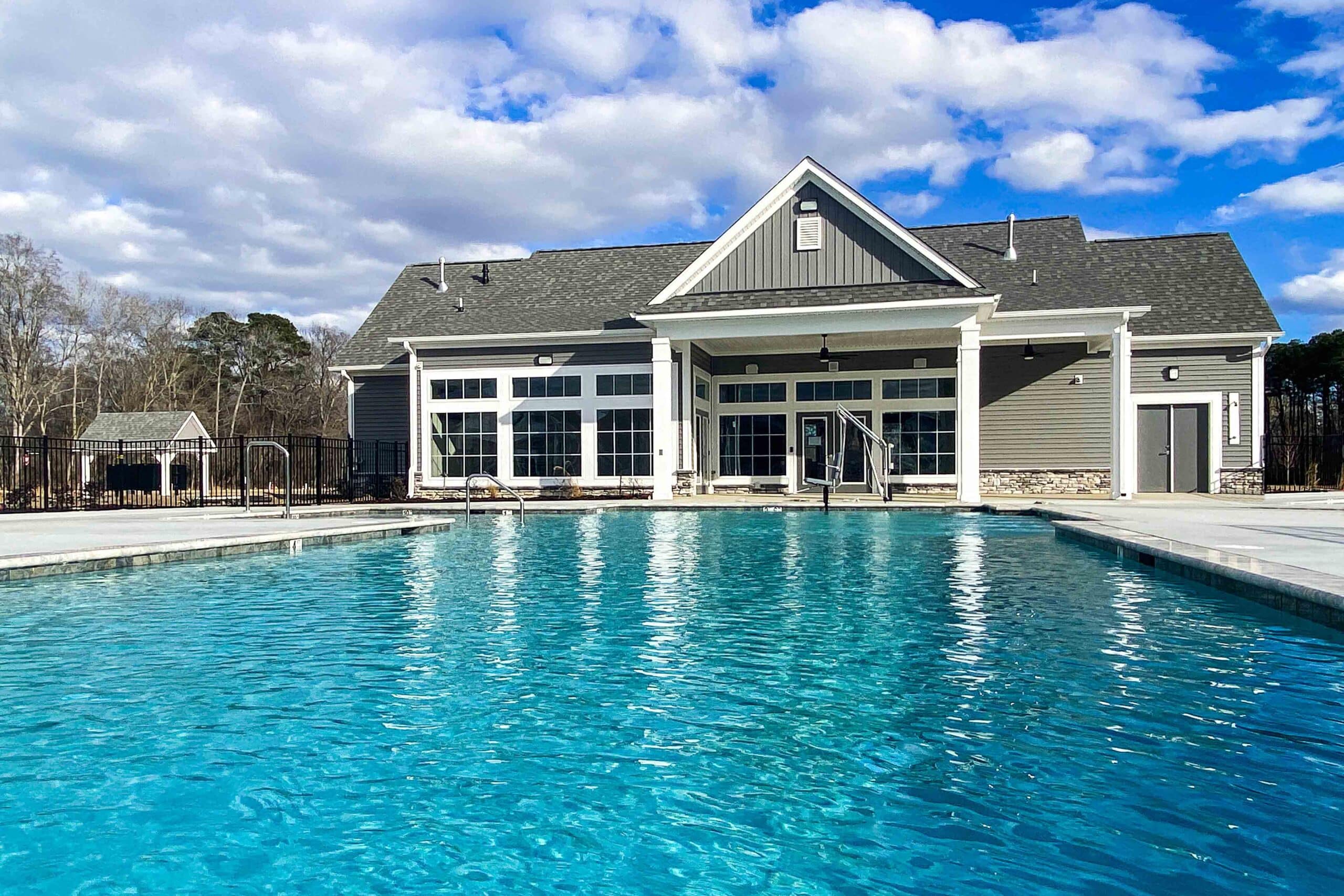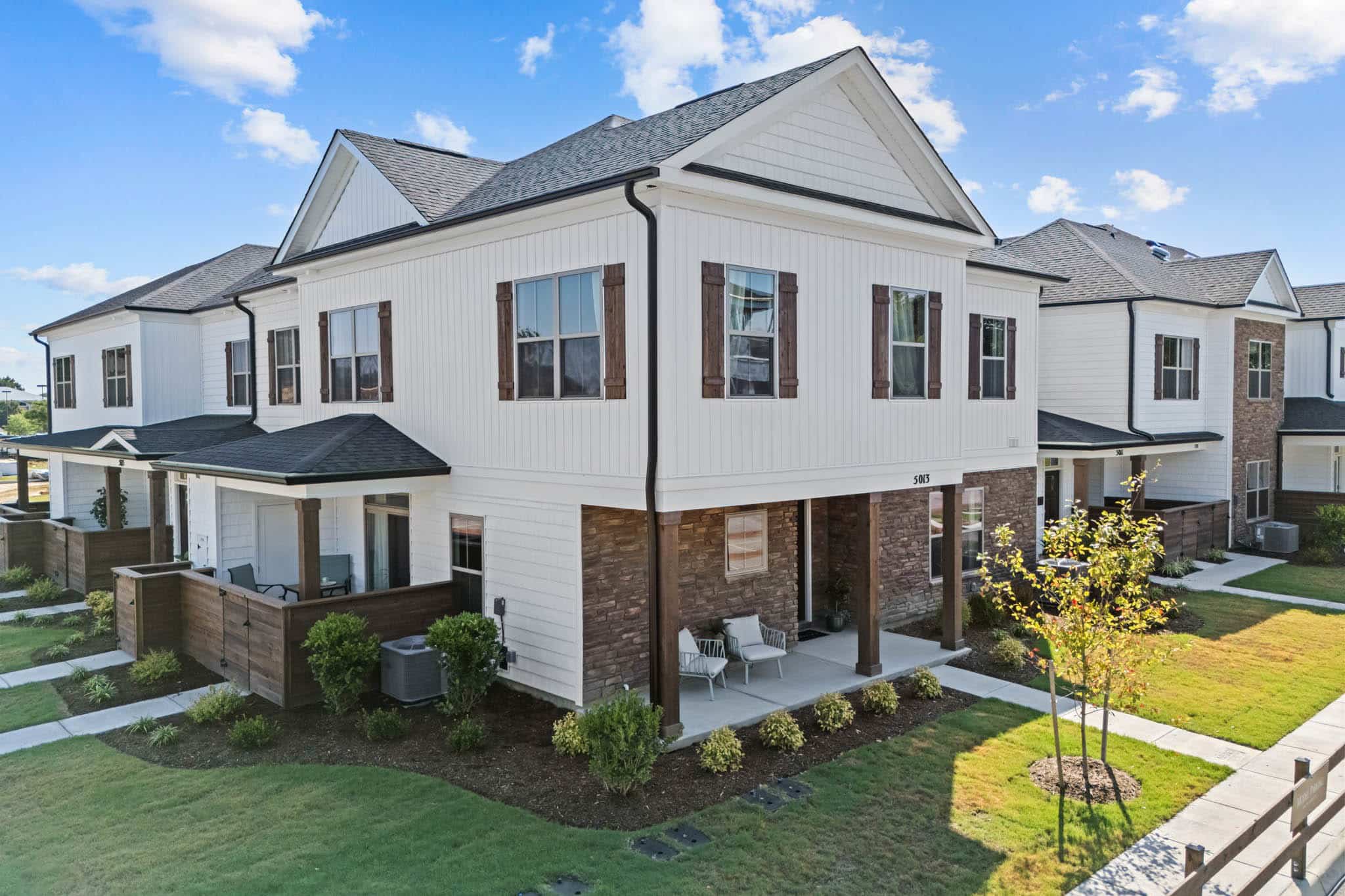- 3 beds
- 2 baths
- 2,859 sq ft
1014 Libby Way Lot 60, Suffolk, VA, 23435
Community: The Retreat at Harbour Cove
-
Home type
Attached
-
Year built
2025
-
Price per sq ft
$193
-
Taxes
$5300 / Yr
-
HOA fees
$6 / Mo
-
Last updated
Today
-
Views
3
Questions? Call us: (757) 529-3507
Overview
ESTIMATED COMPLETION SUMMER 2025. Welcome to this beautifully upgraded home located in a desirable 55+ community. The Lafayette provides open concept living. The kitchen has a large island perfect for additional seating or entertaining. First floor primary with ensuite and secondary first floor bedroom with ensuite or can also be used for an office. Imagine a spacious loft area with large windows that flood the space with natural light. This home seamlessly blends comfort and versatility. The optional additional space offers plenty of room for a home office, or entertainment area, making it a perfect multi-purpose space. We also have homes in varied construction timeframes and floor plans. Talk with us today about our builder offerings. Model open daily 12pm-5pm.
Interior
Appliances
- Dishwasher, Disposal, Laundry Hookup, Microwave, Gas Range, Gas Water Heater
Bedrooms
- Bedrooms: 3
Bathrooms
- Total bathrooms: 2
- Full baths: 2
Cooling
- Central Air
Heating
- Natural Gas
Fireplace
- 1, Natural Gas
Features
- Cathedral Ceiling(s), Jack and Jill Bath, Fireplace, Attic Access, Walk-In Closet(s), Bedroom on Main Level, Bath in Primary Bedroom, Study, Pantry, Utility Room, Full Bathroom, Bath on Main Level, Cable TV Hookup, Ceiling Fan(s), Garage Opener, Security System
Exterior
Private Pool
- No
Patio & Porch
- Porch
Roof
- Shingle
Garage
- Attached
- Garage Spaces:
- Attached Garage
- Two Car
- Four Spaces
- Driveway
- Parking Space
Carport
- None
Year Built
- 2025
Waterfront
- No
Water Source
- Public
Sewer
- Public Sewer
Community Info
HOA Fee
- $6
- Frequency: Monthly
- Includes: Clubhouse, Exercise Room, Maintenance Grounds, Pool, Trash
Taxes
- Annual amount: $5,300.00
- Tax year:
Senior Community
- Yes
Location
- City: Suffolk
- County/Parrish: Suffolk VA
Listing courtesy of: Laurie Williamson, BHHS RW Towne Realty
MLS ID: 10589267
The listings data displayed on this medium comes in part from the Real Estate Information Network Inc. (REIN) and has been authorized by participating listing Broker Members of REIN for display. REIN's listings are based upon Data submitted by its Broker Members, and REIN therefore makes no representation or warranty regarding the accuracy of the Data. All users of REIN's listings database should confirm the accuracy of the listing information directly with the listing agent.© 2026 REIN. REIN's listings Data and information is protected under federal copyright laws. Federal law prohibits, among other acts, the unauthorized copying or alteration of, or preparation of derivative works from, all or any part of copyrighted materials, including certain compilations of Data and information. COPYRIGHT VIOLATORS MAY BE SUBJECT TO SEVERE FINES AND PENALTIES UNDER FEDERAL LAW.REIN updates its listings on a daily basis. Data last updated: Jan 24, 2026.This application does not include information on all of the properties available for sale at this time.
The Retreat at Harbour Cove Real Estate Agent
Want to learn more about The Retreat at Harbour Cove?
Here is the community real estate expert who can answer your questions, take you on a tour, and help you find the perfect home.
Get started today with your personalized 55+ search experience!
Want to learn more about The Retreat at Harbour Cove?
Get in touch with a community real estate expert who can answer your questions, take you on a tour, and help you find the perfect home.
Get started today with your personalized 55+ search experience!
Homes Sold:
55+ Homes Sold:
Sold for this Community:
Avg. Response Time:
Community Key Facts
Age Restrictions
- 55+
Amenities & Lifestyle
- See The Retreat at Harbour Cove amenities
- See The Retreat at Harbour Cove clubs, activities, and classes
Homes in Community
- Total Homes: 101
- Home Types: Attached
Gated
- No
Construction
- Construction Dates: 2022 - Present
- Builder: WeldenField & Rowe
Similar homes in this community
Popular cities in Virginia
The following amenities are available to The Retreat at Harbour Cove - Suffolk, VA residents:
- Clubhouse/Amenity Center
- Multipurpose Room
- Fitness Center
- Gathering Areas
- Demonstration Kitchen
- Billiards
- Hobby & Game Room
- Outdoor Pool
- Outdoor Patio
- Fire Pit
- BBQ
- Pet Park
- Gardening Plots
There are plenty of activities available in The Retreat at Harbour Cove. Here is a sample of some of the clubs, activities, and classes offered here.
- Billiards
- Card Games
- Gardening








