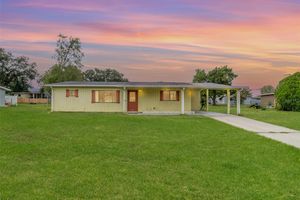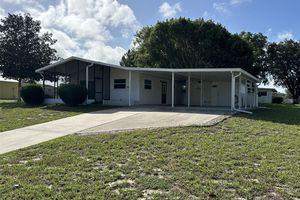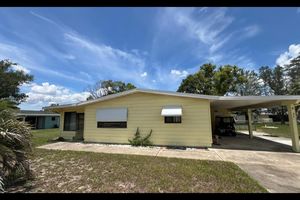-
Home type
Single family
-
Year built
1981
-
Lot size
9,148 sq ft
-
Price per sq ft
$116
-
Taxes
$1214 / Yr
-
HOA fees
$148 / Mo
-
Last updated
3 days ago
-
Views
3
-
Saves
6
Questions? Call us: (352) 706-7616
Overview
One or more photo(s) has been virtually staged. Spacious 3/2 Home in Pine Run Estates – 55+ Community. Welcome to one of the largest homes in Pine Run Estates! This well-maintained 3-bedroom, 2-bathroom single-family home offers comfort, convenience, and plenty of space for relaxed Florida living. 2-car screened carport with indoor laundry room, Skylights (3) bringing in natural light, Dedicated workshop for hobbies or storage, New roof and new septic system – move-in ready! Located just minutes from the World Equestrian Center and I-75. Enjoy an active lifestyle in this welcoming 55+ community with a home that checks all the boxes. Don't miss the opportunity to own one of the largest homes in the neighborhood! Bring an offer!!!
Interior
Appliances
- Cooktop, Dishwasher, Refrigerator
Bedrooms
- Bedrooms: 3
Bathrooms
- Total bathrooms: 2
- Full baths: 2
Laundry
- Inside
Cooling
- Central Air
Heating
- Central
Fireplace
- None
Features
- Ceiling Fan(s), Living/Dining Room, Split Bedrooms
Levels
- One
Size
- 1,456 sq ft
Exterior
Private Pool
- No
Patio & Porch
- Front Porch
Roof
- Shingle
Garage
- None
Carport
- Carport Spaces:
Year Built
- 1981
Lot Size
- 0.21 acres
- 9,148 sq ft
Waterfront
- No
Water Source
- Public
Sewer
- Septic Tank
Community Info
HOA Fee
- $148
- Frequency: Monthly
- Includes: Clubhouse, Fitness Center, Pool, Racquetball, Tennis Court(s)
Taxes
- Annual amount: $1,214.08
- Tax year: 2024
Senior Community
- Yes
Features
- Clubhouse, Deed Restrictions, Fitness Center, Pool, Racquetball, Tennis Court(s)
Location
- City: Ocala
- County/Parrish: Marion
- Township: 16S
Listing courtesy of: Sherri O'Neal, CENTURY 21 PRIME PROPERTY RESOURCES INC, 352-793-6911
Source: Stellar
MLS ID: G5098281
Listings courtesy of Stellar MLS as distributed by MLS GRID. Based on information submitted to the MLS GRID as of Oct 14, 2025, 06:52am PDT. All data is obtained from various sources and may not have been verified by broker or MLS GRID. Supplied Open House Information is subject to change without notice. All information should be independently reviewed and verified for accuracy. Properties may or may not be listed by the office/agent presenting the information. Properties displayed may be listed or sold by various participants in the MLS.
Pine Run Estates Real Estate Agent
Want to learn more about Pine Run Estates?
Here is the community real estate expert who can answer your questions, take you on a tour, and help you find the perfect home.
Get started today with your personalized 55+ search experience!
Want to learn more about Pine Run Estates?
Get in touch with a community real estate expert who can answer your questions, take you on a tour, and help you find the perfect home.
Get started today with your personalized 55+ search experience!
Homes Sold:
55+ Homes Sold:
Sold for this Community:
Avg. Response Time:
Community Key Facts
Age Restrictions
- 55+
Amenities & Lifestyle
- See Pine Run Estates amenities
- See Pine Run Estates clubs, activities, and classes
Homes in Community
- Total Homes: 880
- Home Types: Single-Family
Gated
- No
Construction
- Construction Dates: 1981 - 1989
- Builder: Decca
Similar homes in this community
Popular cities in Florida
The following amenities are available to Pine Run Estates - Ocala, FL residents:
- Clubhouse/Amenity Center
- Fitness Center
- Outdoor Pool
- Hobby & Game Room
- Billiards
- Walking & Biking Trails
- Tennis Courts
- Shuffleboard Courts
- Table Tennis
- Outdoor Patio
- Multipurpose Room
There are plenty of activities available in Pine Run Estates. Here is a sample of some of the clubs, activities and classes offered here.
- Aerobics
- Aquacize
- Ballroom Dancing
- Bible Study Group
- Billiards
- Bingo
- Blood Bank
- Bridge
- Bunko
- Cards
- Computer Club
- Crafts Euchre
- Exercise
- Garden Club
- Genealogy Club
- Great Lakes Club
- Hand & Foot Cards
- Holiday Parties
- Horseshoes
- Knit & Crochet
- Line Dancing
- Mah Jongg
- Monthly Pot Luck Dinner
- Pinochle
- Poker
- Singles Club
- Swimming
- Travel Club








