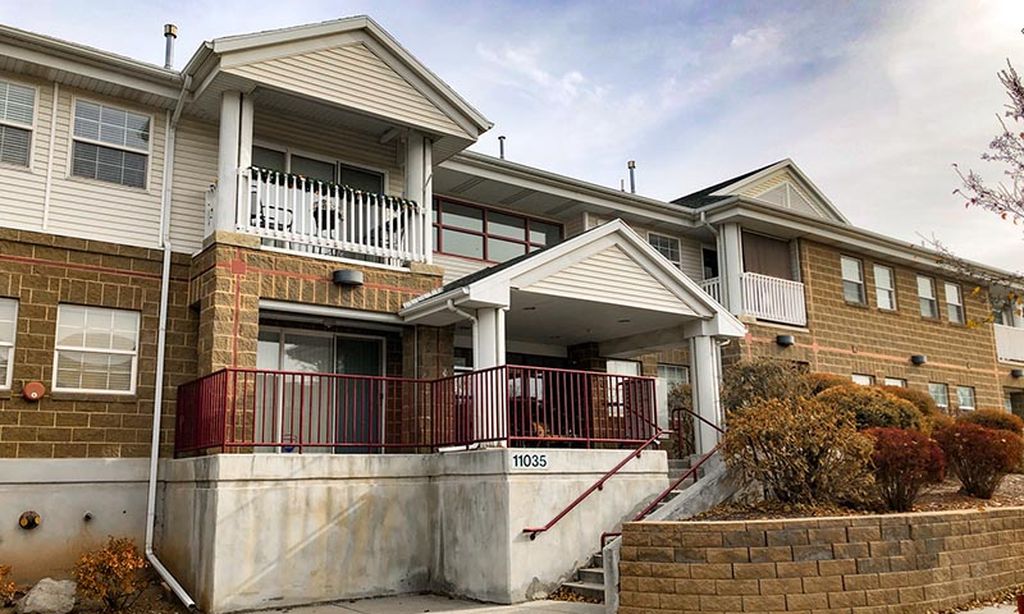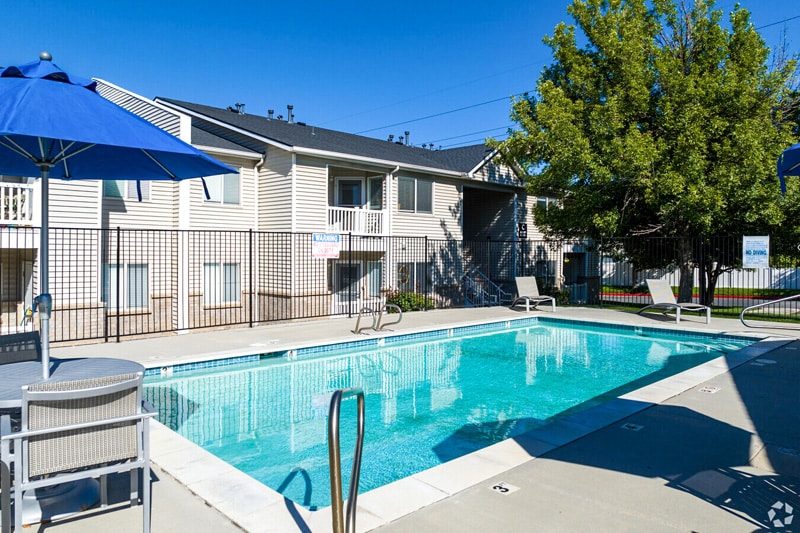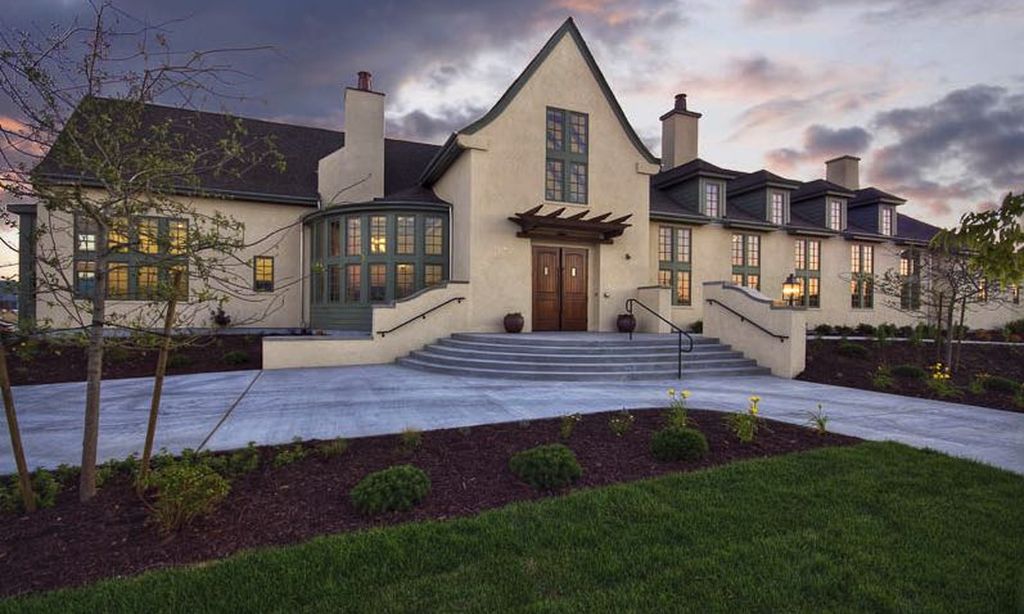- 3 beds
- 2 baths
- 1,612 sq ft
102 W Alta View Way, Sandy, UT, 84070
Community: Alta View Estates
-
Home type
Single family
-
Year built
1989
-
Lot size
9,148 sq ft
-
Price per sq ft
$246
-
Taxes
$1961 / Yr
-
HOA fees
$60 / Mo
-
Last updated
Today
-
Views
22
-
Saves
4
Questions? Call us: (385) 354-6498
Overview
Live your best life in this beautifully updated home nestled in one of Sandy's most sought-after 55+ active communities! Designed for low-maintenance living and rich with amenities, this home offers the perfect blend of comfort, convenience, and community. Inside, you'll find a large living room filled with natural light, a generous dining area perfect for hosting, and a thoughtfully updated kitchen that blends style and functionality. The oversized master suite is a true retreat, featuring a spacious layout, walk-in closet, and a luxurious garden tub-ideal for unwinding at the end of the day. This home has been extensively renovated with a new roof, HVAC system, updated electrical and plumbing, new flooring, and modern bathrooms and kitchen. (Full list of upgrades available-see MLS attachments.) Step outside to an expansive backyard with weed barrier already installed-ready for your vision of a garden, patio, or outdoor sanctuary. The 15' x 35' powered workshop/storage shed is perfect for hobbies, projects, or extra storage. Located in the heart of Sandy, you'll love being close to shopping, dining, medical services, and outdoor recreation. This 55+ community is known for its active lifestyle, friendly neighbors, and strong sense of connection. Buyer must be 55+ to occupy. The home is vacant and easy to show. Square footage figures are provided as a courtesy estimate only and were obtained from County Records. Buyer is advised to obtain an independent measurement.
Interior
Appliances
- Range Hood, Refrigerator, Disposal, Gas Range, Free-Standing Range, Oven
Bedrooms
- Bedrooms: 3
Bathrooms
- Total bathrooms: 2
- Full baths: 2
Laundry
- Gas Dryer Hookup
Cooling
- Central Air
Heating
- Forced Air
Fireplace
- None
Features
- Separate Shower, Den, Updated Kitchen, Vaulted Ceiling(s), Ceiling Fan(s)
Size
- 1,612 sq ft
Exterior
Private Pool
- Yes
Patio & Porch
- Covered, Open Patio, Covered Patio
Roof
- Asphalt
Garage
- None
Carport
- Carport Spaces: 3
- Covered
- RV Access/Parking
Year Built
- 1989
Lot Size
- 0.21 acres
- 9,148 sq ft
Waterfront
- No
Water Source
- Treated
Sewer
- Connected,Public Sewer
Community Info
HOA Fee
- $60
- Frequency: Monthly
- Includes: Barbecue, Clubhouse, RV Parking, Maintenance, Pet Restrictions, Pets Allowed, Pool, Snow Removal, Trash
Taxes
- Annual amount: $1,961.00
- Tax year:
Senior Community
- Yes
Listing courtesy of: Tara Heiden, Berkshire Hathaway HomeServices Utah Properties (Salt Lake) Listing Agent Contact Information: 801-990-0400
Source: Ure
MLS ID: 2097192
Based on information from UtahRealEstate.com as of Oct 15, 2025. All data, including all measurements and calculations of area, is obtained from various sources and has not been, and will not be, verified by broker or the MLS. All information should be independently reviewed and verified for accuracy. Properties may or may not be listed by the office/agent presenting the information
Alta View Estates Real Estate Agent
Want to learn more about Alta View Estates?
Here is the community real estate expert who can answer your questions, take you on a tour, and help you find the perfect home.
Get started today with your personalized 55+ search experience!
Want to learn more about Alta View Estates?
Get in touch with a community real estate expert who can answer your questions, take you on a tour, and help you find the perfect home.
Get started today with your personalized 55+ search experience!
Homes Sold:
55+ Homes Sold:
Sold for this Community:
Avg. Response Time:
Community Key Facts
Age Restrictions
- 55+
Amenities & Lifestyle
- See Alta View Estates amenities
- See Alta View Estates clubs, activities, and classes
Homes in Community
- Total Homes: 125
- Home Types: Single-Family
Gated
- No
Construction
- Construction Dates: 1959 - 2002
- Builder: J.J. Robertson LLC
Popular cities in Utah
The following amenities are available to Alta View Estates - Sandy, UT residents:
- Clubhouse/Amenity Center
- Outdoor Pool
- Tennis Courts
- R.V./Boat Parking
- Outdoor Patio
- Multipurpose Room
There are plenty of activities available in Alta View Estates. Here is a sample of some of the clubs, activities and classes offered here.
- Bunco
- Donation Group
- Farmers Market
- Garage Sales
- Holiday Parties
- Ladies Lunch
- Romero Breakfasts
- Social Dinners
- Water Aerobics Classes





