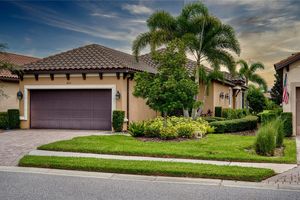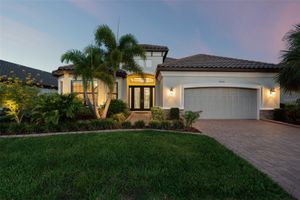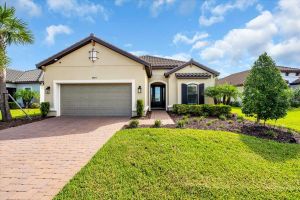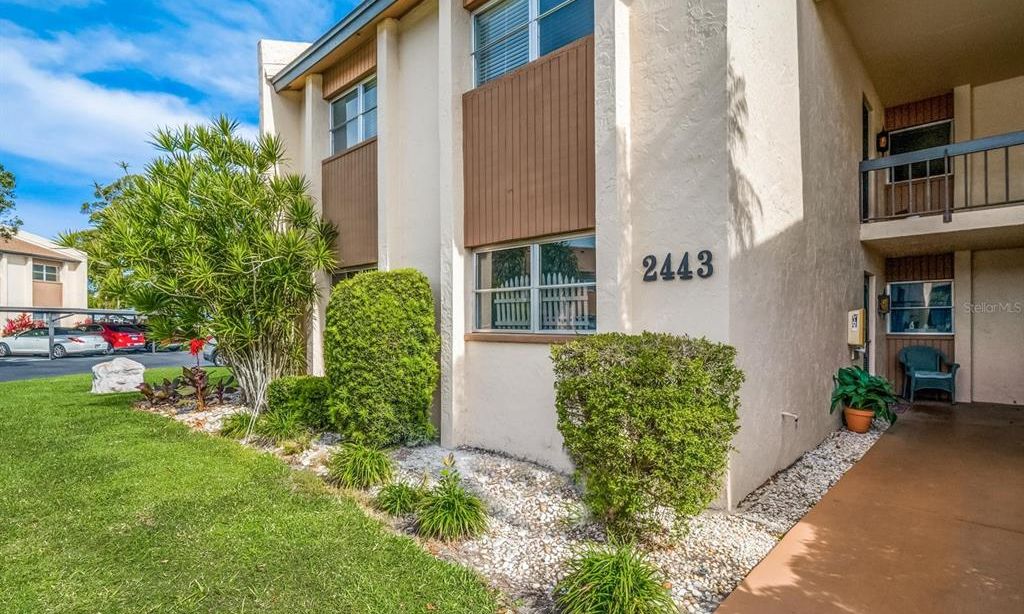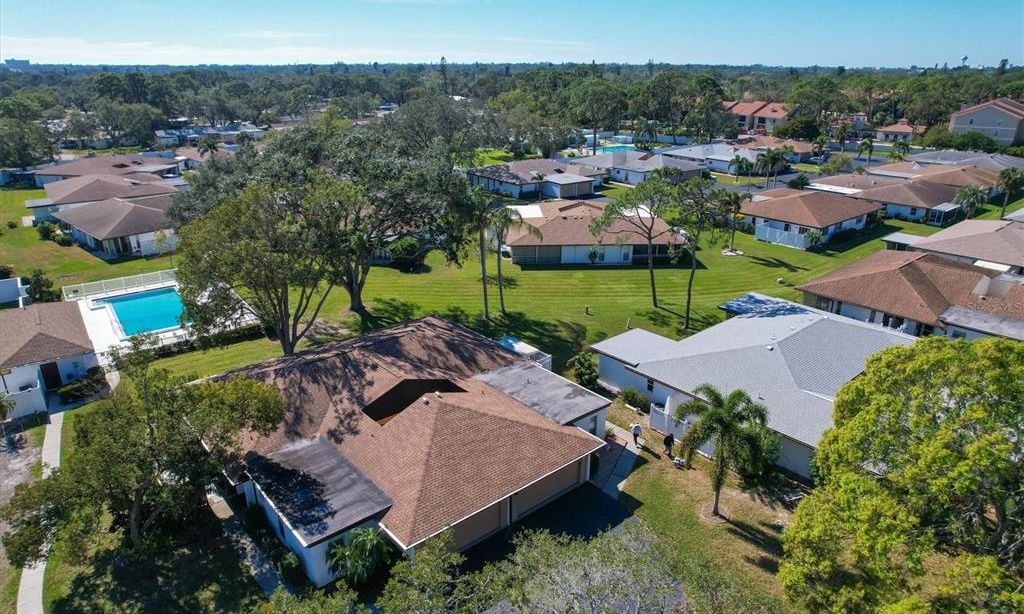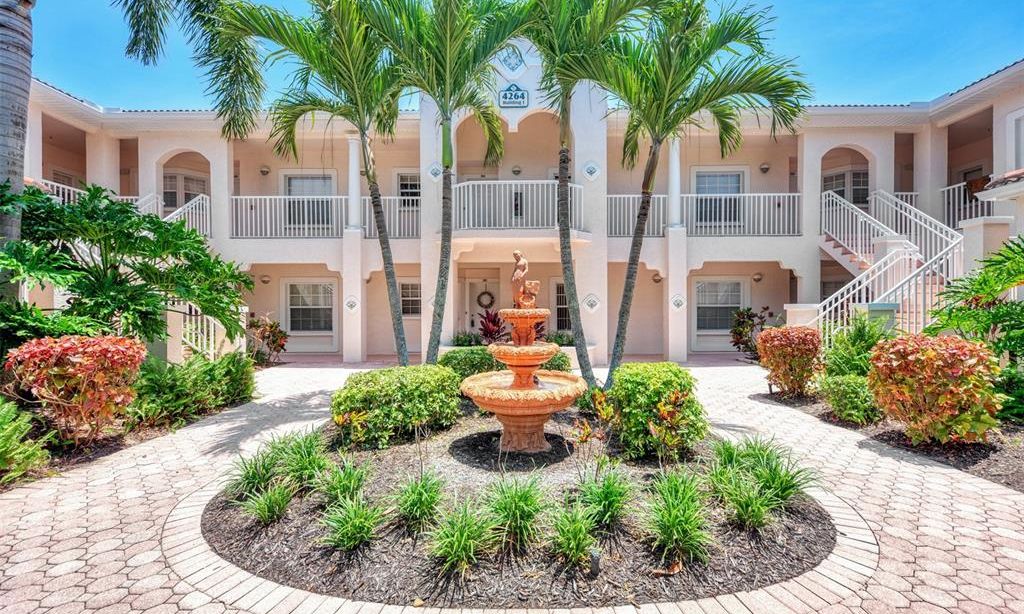- 2 beds
- 2 baths
- 1,698 sq ft
10205 Saint Francis Ter, Palmetto, FL, 34221
Community: Esplanade at Artisan Lakes
-
Home type
Single family
-
Year built
2015
-
Lot size
5,732 sq ft
-
Price per sq ft
$259
-
Taxes
$1122 / Yr
-
HOA fees
$1477 / Qtr
-
Last updated
1 day ago
-
Views
5
Questions? Call us: (941) 253-3416
Overview
Welcome to your coastal retreat — where sun-kissed light, gentle breezes, and laid-back elegance await. Step inside this airy, coastal-inspired home and let your imagination set sail. From the moment you enter, you're greeted by a bright and open living space that flows effortlessly to a tranquil lanai, perfect for morning coffee or sunset lounging. Beyond the large sliding glass doors, enjoy a spacious backyard that backs up to serene conservation land — your own private slice of nature. The living room is filled with natural light, thanks to two generously sized windows, and offers the perfect backdrop for cozy coastal furnishings. The primary suite is a true seaside sanctuary, featuring a trio of bay windows that invite in soft light and offer views of the outdoors. A modern retractable ceiling fan with dual light settings adds both function and flair. The ensuite bath is spa-like, with a walk-in shower featuring a built-in seat, dual vanities with abundant counter space, and direct access to a walk-in closet with built-in shelving — and yes, there's attic access too. The dining room is bright and inviting, framed by a picture window that captures the beauty of the day. The kitchen is thoughtfully designed for both style and function, featuring stainless steel appliances, a double sink, ample lighting, and generous cabinet space — 15 upper cabinets, 12 lowers, and 6 drawers to be exact. A fixed window fills the space with natural light, making every meal prep a pleasure. The second bedroom offers comfort and versatility, with a walk-in closet, retractable ceiling fan, and pocket-door access to the second full bathroom, complete with a tub/shower combo and easy access from the hallway. Across the hall, you’ll find a spacious office — or creative space — with another fixed window and a ceiling fan to keep the ocean-inspired vibes going strong. Laundry is tucked away in a private room with ample shelving, and the two-car garage offers plenty of space and additional attic access. The community? It's your coastal clubhouse dream come true. The HOA includes landscaping, cable, and exclusive access to the Amenity Center — featuring a resort-style pool, lap pool, bubbling spa, fire pit, 24-hour fitness room, tennis courts, pickleball, corn hole, massage room, billiards, library, event space, and a calendar full of activities like dancing, bingo, and live shows. Don’t miss the opportunity to live the laid-back lifestyle you’ve been dreaming of — this coastal haven is calling your name.
Interior
Appliances
- Dishwasher, Disposal, Dryer, Electric Water Heater, Gas Water Heater, Microwave, Range, Range Hood, Refrigerator, Washer
Bedrooms
- Bedrooms: 2
Bathrooms
- Total bathrooms: 2
- Full baths: 2
Laundry
- Inside
- Laundry Room
Cooling
- Central Air
Heating
- Central
Fireplace
- None
Features
- Ceiling Fan(s), High Ceilings, Open Floorplan, In-Wall Pest Control, Main Level Primary, Solid Surface Counters, Solid-Wood Cabinets, Split Bedrooms, Thermostat, Walk-In Closet(s), Window Treatments
Levels
- One
Size
- 1,698 sq ft
Exterior
Private Pool
- No
Patio & Porch
- Covered, Patio, Screened
Roof
- Concrete,Tile
Garage
- Attached
- Garage Spaces: 2
- Driveway
- Garage Door Opener
- Guest
Carport
- None
Year Built
- 2015
Lot Size
- 0.13 acres
- 5,732 sq ft
Waterfront
- No
Water Source
- Public
Sewer
- Public Sewer
Community Info
HOA Fee
- $1,477
- Frequency: Quarterly
- Includes: Cable TV, Clubhouse, Fitness Center, Gated, Lobby Key Required, Park, Pickleball, Playground, Pool, Recreation Facilities, Spa/Hot Tub, Tennis Court(s)
Taxes
- Annual amount: $1,122.00
- Tax year: 2024
Senior Community
- No
Features
- Association Recreation - Owned, Clubhouse, Community Mailbox, Deed Restrictions, Dog Park, Fitness Center, Gated, Golf Carts Permitted, Irrigation-Reclaimed Water, Park, Playground, Pool, Sidewalks, Special Community Restrictions, Tennis Court(s)
Location
- City: Palmetto
- County/Parrish: Manatee
- Township: 33
Listing courtesy of: Tim Lester, TIM LESTER INTERNAT'L REALTY, 941-981-5388
Source: Stellar
MLS ID: A4649703
Listings courtesy of Stellar MLS as distributed by MLS GRID. Based on information submitted to the MLS GRID as of Sep 15, 2025, 06:47pm PDT. All data is obtained from various sources and may not have been verified by broker or MLS GRID. Supplied Open House Information is subject to change without notice. All information should be independently reviewed and verified for accuracy. Properties may or may not be listed by the office/agent presenting the information. Properties displayed may be listed or sold by various participants in the MLS.
Esplanade at Artisan Lakes Real Estate Agent
Want to learn more about Esplanade at Artisan Lakes?
Here is the community real estate expert who can answer your questions, take you on a tour, and help you find the perfect home.
Get started today with your personalized 55+ search experience!
Want to learn more about Esplanade at Artisan Lakes?
Get in touch with a community real estate expert who can answer your questions, take you on a tour, and help you find the perfect home.
Get started today with your personalized 55+ search experience!
Homes Sold:
55+ Homes Sold:
Sold for this Community:
Avg. Response Time:
Community Key Facts
Age Restrictions
- None
Amenities & Lifestyle
- See Esplanade at Artisan Lakes amenities
- See Esplanade at Artisan Lakes clubs, activities, and classes
Homes in Community
- Total Homes: 800
- Home Types: Single-Family
Gated
- Yes
Construction
- Construction Dates: 2013 - Present
- Builder: Taylor Morrison, Meritage Homes
Similar homes in this community
Popular cities in Florida
The following amenities are available to Esplanade at Artisan Lakes - Palmetto, FL residents:
- Clubhouse/Amenity Center
- Fitness Center
- Outdoor Pool
- Aerobics & Dance Studio
- Library
- Walking & Biking Trails
- Tennis Courts
- Pickleball Courts
- Bocce Ball Courts
- Lakes - Scenic Lakes & Ponds
- Outdoor Amphitheater
- Parks & Natural Space
- Playground for Grandkids
- Outdoor Patio
- Pet Park
- Concierge
- On-site Retail
- Day Spa/Salon/Barber Shop
- Multipurpose Room
- Business Center
- Fire Pit
There are plenty of activities available in Esplanade at Artisan Lakes. Here is a sample of some of the clubs, activities and classes offered here.
- Aerobics
- Bocce Ball
- Community Events
- Group Fitness
- Pickleball
- Swimming
- Tennis

