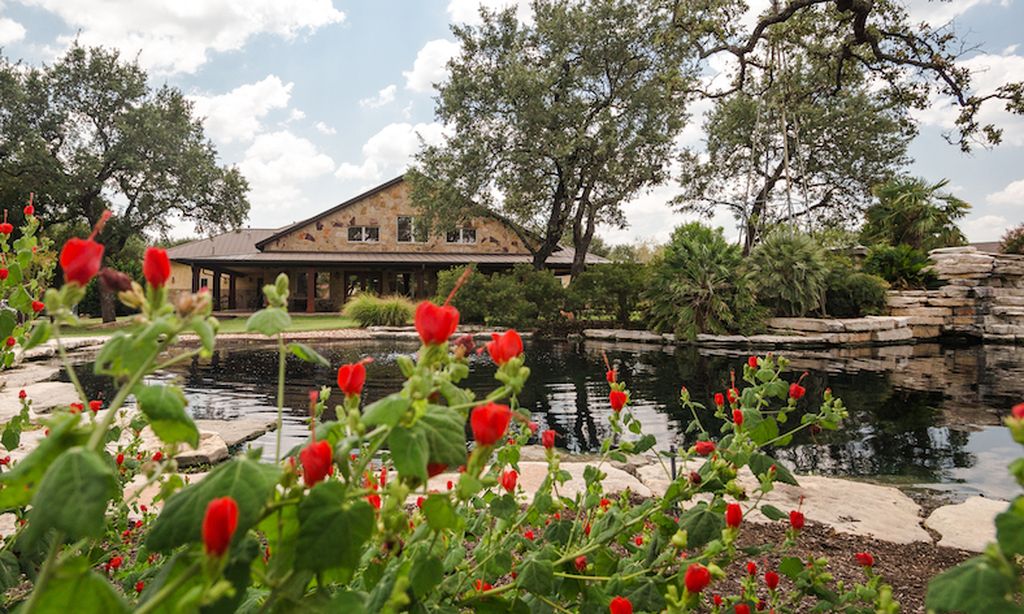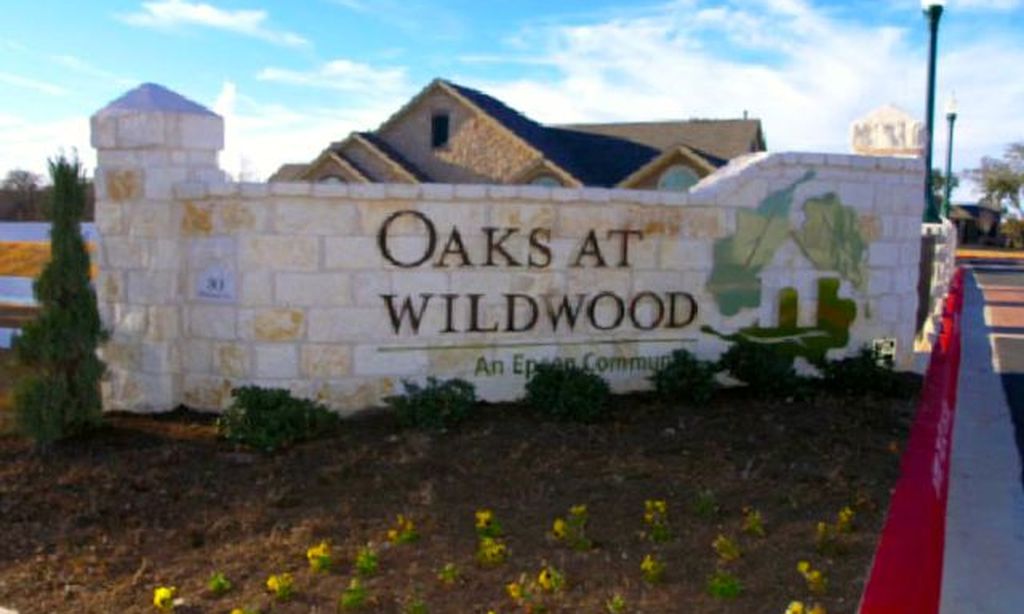-
Home type
Single family
-
Year built
2004
-
Lot size
7,375 sq ft
-
Price per sq ft
$179
-
HOA fees
$163 / Mo
-
Last updated
Today
-
Views
3
-
Saves
6
Questions? Call us: (737) 252-1669
Overview
**Back on Market!! ~ Buyer couldn't sell home, Contingency Terminated** Welcome to 103 Nueces Trail — a comfortable and well-cared-for Del Webb original LaSalle Estate Home set in one of Sun City’s most loved, established neighborhood 13, surrounded by mature trees. Features 2 bedrooms, 2 baths, and a dedicated office with French doors just off the living room. With approximately 2,070 square feet and 10-foot ceilings, the home feels open and inviting from the moment you walk in. The layout connects the kitchen, dining, and living areas for an easy flow that’s perfect for gatherings or quiet evenings at home. The kitchen features granite countertops, a built-in gas cooktop, wall oven, microwave, and the refrigerator stays. A convenient Butler’s Pantry offers extra counter space — ideal for a coffee bar, wine bar, or additional storage. Bay windows in both the dining nook and primary bedroom fill the rooms with soft natural light and peaceful views. In the living room, two sliding glass doors open to the shaded backyard and extended flagstone patio with a half wall — perfect for morning coffee or evening visits. The spacious primary suite includes dual vanities, a private water closet, a large walk-in shower, a relaxing jetted soaking tub, and an oversized walk-in closet. Tile flooring runs through most of the home, with carpet only in the guest room. A large laundry room offers added storage and workspace, while the extended two-car garage provides built-in cabinets and extra room for golf gear, tools, or hobbies. Living in Sun City Texas means more than just a beautiful home — it’s a lifestyle filled with connection and possibility. Enjoy three championship golf courses, multiple fitness centers and pools, scenic walking trails, and over 100 clubs for every interest, from pickleball to pottery. Friendly neighbors, resort-style amenities, and the charm of Georgetown make this community truly special. Roof-2025 | HVAC-2023
Interior
Appliances
- Dishwasher, Gas Cooktop, Disposal, Gas Water Heater, Microwave, Oven, Plumbed For Ice Maker, Vented Exhaust Fan
Bedrooms
- Bedrooms: 2
Bathrooms
- Total bathrooms: 2
- Full baths: 2
Laundry
- Inside
- Main Level
- Laundry Room
- Washer Hookup
- Electric Dryer Hookup
Heating
- Ceiling, Central
Features
- Breakfast Bar, Built-in Features, Ceiling Fan(s), Chandelier, Crown Molding, Dry Bar, Separate/Formal Dining Room, Double Vanity, Entrance Foyer, Eat-in Kitchen, Granite Counters, High Ceilings, Kitchen Island, Multiple Dining Areas, Main Level Primary, Open Floorplan, Pantry, Recessed Lighting, Walk-In Closet(s), High Speed Internet
Levels
- One
Size
- 2,070 sq ft
Exterior
Private Pool
- No
Roof
- Composition,Shingle
Garage
- Garage Spaces: 2
- Covered
- DirectAccess
- DoorSingle
- Driveway
- GarageFacesFront
- Garage
- GarageDoorOpener
- KitchenLevel
- Oversized
Carport
- None
Year Built
- 2004
Lot Size
- 0.17 acres
- 7,375 sq ft
Waterfront
- No
Water Source
- Public
Sewer
- Public Sewer
Community Info
HOA Fee
- $163
- Frequency: Monthly
Senior Community
- Yes
Features
- Barbecue, CommonGroundsArea, Clubhouse, Curbs, DogPark, FitnessCenter, Fishing, Golf, InternetAccess, Library, PetAmenities, PackageService, Park, Pool, PlannedSocialActivities, PuttingGreen, Restaurant, SportCourts, Shopping, StreetLights, SeeRemarks
Location
- City: Georgetown
- County/Parrish: Williamson
Listing courtesy of: Kimberly Speer, The Stacy Group, LLC Listing Agent Contact Information: (512) 869-0223
MLS ID: 9697109
Listings courtesy of Unlock MLS as distributed by MLS GRID. Based on information submitted to the MLS GRID as of Jan 21, 2026, 05:50pm PST. All data is obtained from various sources and may not have been verified by broker or MLS GRID. Supplied Open House Information is subject to change without notice. All information should be independently reviewed and verified for accuracy. Properties may or may not be listed by the office/agent presenting the information. Properties displayed may be listed or sold by various participants in the MLS.
Sun City Texas Real Estate Agent
Want to learn more about Sun City Texas?
Here is the community real estate expert who can answer your questions, take you on a tour, and help you find the perfect home.
Get started today with your personalized 55+ search experience!
Want to learn more about Sun City Texas?
Get in touch with a community real estate expert who can answer your questions, take you on a tour, and help you find the perfect home.
Get started today with your personalized 55+ search experience!
Homes Sold:
55+ Homes Sold:
Sold for this Community:
Avg. Response Time:
Community Key Facts
Age Restrictions
- 55+
Amenities & Lifestyle
- See Sun City Texas amenities
- See Sun City Texas clubs, activities, and classes
Homes in Community
- Total Homes: 9,900
- Home Types: Single-Family, Attached
Gated
- No
Construction
- Construction Dates: 1995 - Present
- Builder: Del Webb
Similar homes in this community
Popular cities in Texas
The following amenities are available to Sun City Texas - Georgetown, TX residents:
- Clubhouse/Amenity Center
- Golf Course
- Restaurant
- Fitness Center
- Indoor Pool
- Outdoor Pool
- Aerobics & Dance Studio
- Indoor Walking Track
- Card Room
- Ceramics Studio
- Arts & Crafts Studio
- Sewing Studio
- Stained Glass Studio
- Woodworking Shop
- Ballroom
- Computers
- Library
- Billiards
- Walking & Biking Trails
- Tennis Courts
- Pickleball Courts
- Bocce Ball Courts
- Shuffleboard Courts
- Horseshoe Pits
- Softball/Baseball Field
- Lakes - Fishing Lakes
- Outdoor Amphitheater
- Gardening Plots
- Parks & Natural Space
- Playground for Grandkids
- Demonstration Kitchen
- Outdoor Patio
- Pet Park
- Picnic Area
- Multipurpose Room
- Misc.
- Golf Shop/Golf Services/Golf Cart Rentals
There are plenty of activities available in Sun City Texas. Here is a sample of some of the clubs, activities and classes offered here.
- Aggies Boosters
- Amateur Radio
- Aviation Club
- Bible Study Group
- Book Club
- Bridge
- California Group
- Catholics Group
- Computer Club
- Cribbage
- Democrats Club
- Dulcimers SIG
- Foreign Language
- Farmers Market
- Follies
- Garden Club
- Gentle Yoga
- German Club
- Hand and Foot
- Hiking Club
- Holiday Parties
- Horticulture Club
- Indiana Club
- Iowa Club
- Kansas Club
- Keep It Off Challenge
- Kiwanis Club
- Language Club
- Line Dance
- Low Impact Workout
- Mountain Dulcimers
- Movie Night
- Nature Club
- Nebraska Club
- Overeaters Anonymous
- Pets Club
- Photography Club
- Pilates
- Pickleball Club
- Poker Club
- Republicans Club
- Rotary Club
- RV Club
- Seminars
- Singers Club
- Slim Down Workout
- Softball Club
- Solos Group
- Sundancers
- Table Tennis Club
- Tennis Club
- Theatre Club
- Twinges N' Hinges
- Visual Arts Club
- Volunteer Work
- Wisconsin Club
- Zumba








