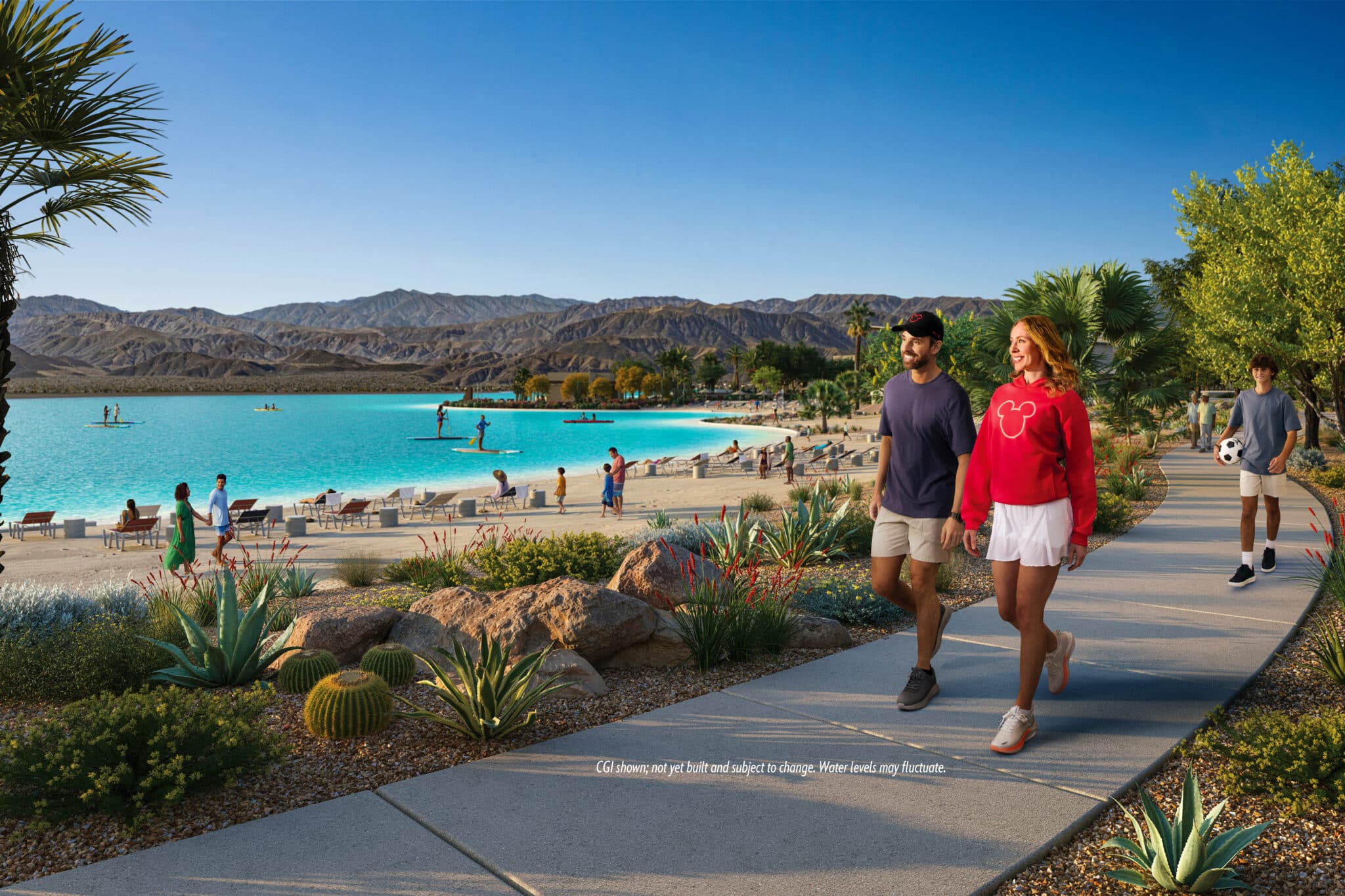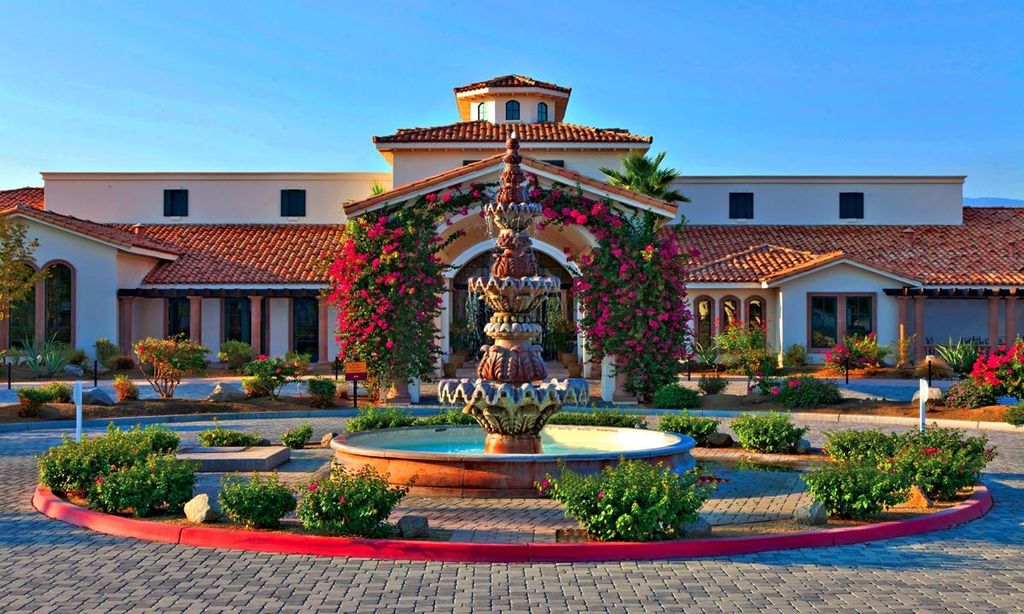- 3 beds
- 2 baths
- 2,329 sq ft
103 Prosecco, Rancho Mirage, CA, 92270
Community: Del Webb Rancho Mirage
-
Home type
Single family
-
Year built
2022
-
Lot size
8,181 sq ft
-
Price per sq ft
$429
-
HOA fees
$530 / Mo
-
Last updated
Today
-
Views
11
-
Saves
3
Questions? Call us: (442) 300-9371
Overview
Discover a fresh opportunity to enjoy resort-style living in the heart of Del Webb Rancho Mirage, the desert's premier 55+ community. This beautifully reintroduced Tuscan-style Phase 5, Plan 8 Serenity home captures sweeping mountain views and blends timeless elegance with modern comfort - all enhanced by OWNED SOLAR and thoughtful upgrades throughout. Inside, the open-concept layout features three bedrooms, a versatile den/office/media room, and two baths - designed to balance relaxation and entertaining with ease. Rich porcelain wood-look tile flooring, elegant 7" baseboards, custom window treatments, and designer ceiling fans bring warmth and sophistication to every space. The chef's kitchen takes center stage with an upgraded KitchenAid appliance suite - including a built-in refrigerator - 42" upper cabinets with crown molding, and a grand executive island offering extra storage, power outlets, and luxurious double-thick quartz countertops. Wake up to breathtaking mountain vistas from the light-filled primary suite, featuring a spa-inspired bath with quartz dual vanities, sleek fixtures, and a custom-tiled walk-in shower. A generous walk-in closet completes this serene retreat. The guest wing and den are ideally separated, providing comfort and privacy for visiting friends and family. Step outside to a stunning, fully landscaped backyard oasisperfect for year-round desert living. Enjoy panoramic mountain views, gather around the built-in firepit, or unwind beside the tranquil custom pond and water feature. Additional highlights include a central vacuum system, air-conditioned oversized garage with overhead storage, EV charging outlet, and more. Within the exclusive gates of Del Webb Rancho Mirage, you'll have access to an impressive array of amenities -from the resort-style pool and spa to tennis, pickleball, bocce ball, fitness facilities, and a vibrant social calendar. Experience a new chapter of luxury, lifestyle, and community living - right here at Del Webb Rancho Mirage.
Interior
Appliances
- Dishwasher, Disposal, Microwave, Refrigerator, Vented Exhaust Fan, Gas Cooktop, Convection Oven, Range Hood
Bedrooms
- Bedrooms: 3
Bathrooms
- Total bathrooms: 2
- Three-quarter baths: 1
- Full baths: 1
Laundry
- Individual Room
Cooling
- Central Air
Heating
- Central, Natural Gas, Forced Air
Features
- Ceiling Fan(s), High Ceilings, Open Floorplan, Recessed Lighting, Formal Entry, Family Room, Great Room, Living Room, Walk-In Closet(s), Butler Pantry
Levels
- One
Size
- 2,329 sq ft
Exterior
Private Pool
- No
Patio & Porch
- Concrete, Covered, Brick
Roof
- Tile
Garage
- Attached
- Garage Spaces: 2
- Direct Garage Access
- Garage Door Opener
- Driveway
- Garage - Two Door
- Side by Side
- Oversized
Carport
- None
Year Built
- 2022
Lot Size
- 0.19 acres
- 8,181 sq ft
Waterfront
- No
Sewer
- Other
Community Info
HOA Information
- Association Fee: $530
- Association Fee Frequency: Monthly
- Association Fee Includes: Billiard Room, Bocce Court, Game Room, Clubhouse, Controlled Access, Fire Pit, Lake, Meeting Room, Picnic Area, Pool, Security, Spa/Hot Tub, Tennis Court(s), Cable TV
Senior Community
- Yes
Location
- City: Rancho Mirage
- County/Parrish: Riverside
Listing courtesy of: The Morgner Group, Equity Union
MLS ID: 25607511PS
Based on information from California Regional Multiple Listing Service, Inc. as of Feb 14, 2026 and/or other sources. All data, including all measurements and calculations of area, is obtained from various sources and has not been, and will not be, verified by broker or MLS. All information should be independently reviewed and verified for accuracy. Properties may or may not be listed by the office/agent presenting the information.
Del Webb Rancho Mirage Real Estate Agent
Want to learn more about Del Webb Rancho Mirage?
Here is the community real estate expert who can answer your questions, take you on a tour, and help you find the perfect home.
Get started today with your personalized 55+ search experience!
Want to learn more about Del Webb Rancho Mirage?
Get in touch with a community real estate expert who can answer your questions, take you on a tour, and help you find the perfect home.
Get started today with your personalized 55+ search experience!
Homes Sold:
55+ Homes Sold:
Sold for this Community:
Avg. Response Time:
Community Key Facts
Age Restrictions
- 55+
Amenities & Lifestyle
- See Del Webb Rancho Mirage amenities
- See Del Webb Rancho Mirage clubs, activities, and classes
Homes in Community
- Total Homes: 1,000
- Home Types: Single-Family
Gated
- Yes
Construction
- Construction Dates: 2018 - Present
- Builder: Del Webb, Pulte Homes
Similar homes in this community
Popular cities in California
The following amenities are available to Del Webb Rancho Mirage - Rancho Mirage, CA residents:
- Clubhouse/Amenity Center
- Fitness Center
- Outdoor Pool
- Aerobics & Dance Studio
- Library
- Billiards
- Tennis Courts
- Pickleball Courts
- Outdoor Patio
- Multipurpose Room
There are plenty of activities available in Del Webb Rancho Mirage. Here is a sample of some of the clubs, activities and classes offered here.
- Community Gatherings
- Holiday Parties
- Pickleball
- Swimming
- Tennis








