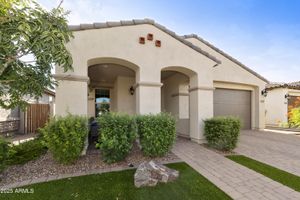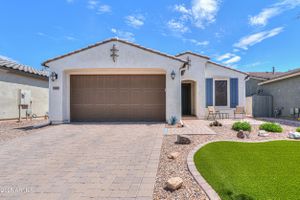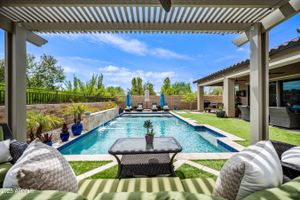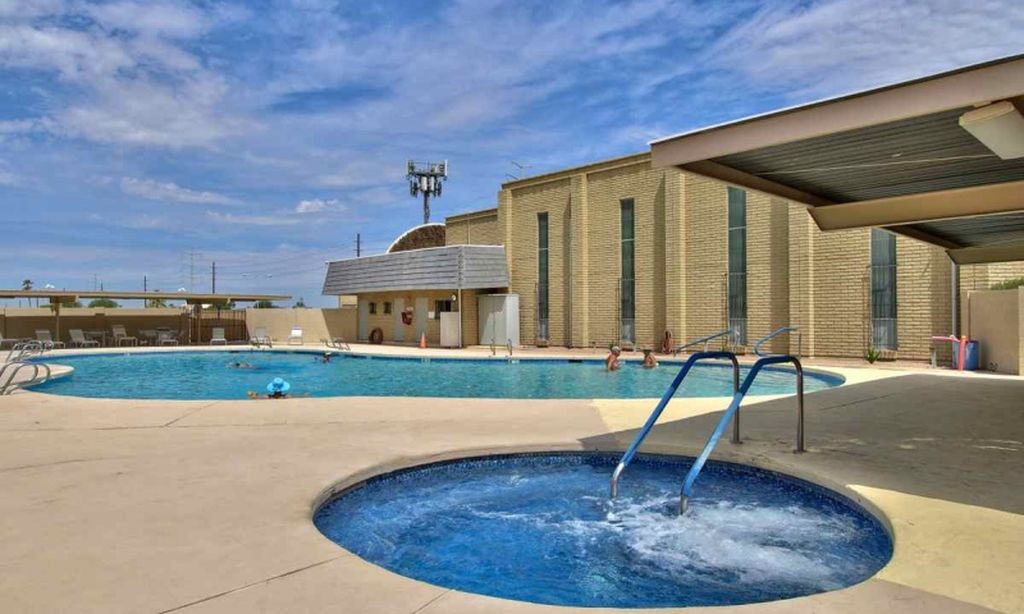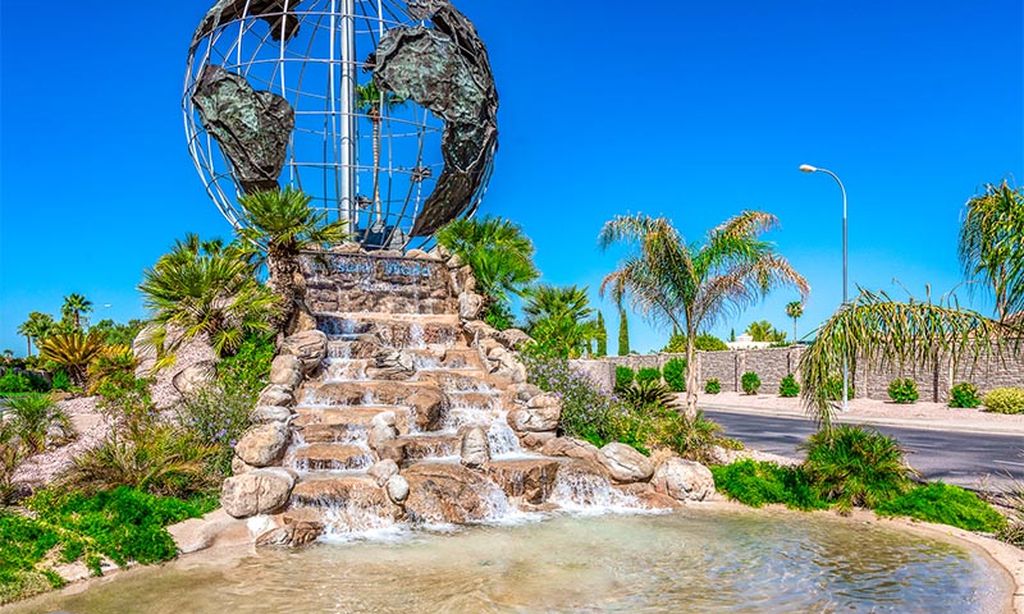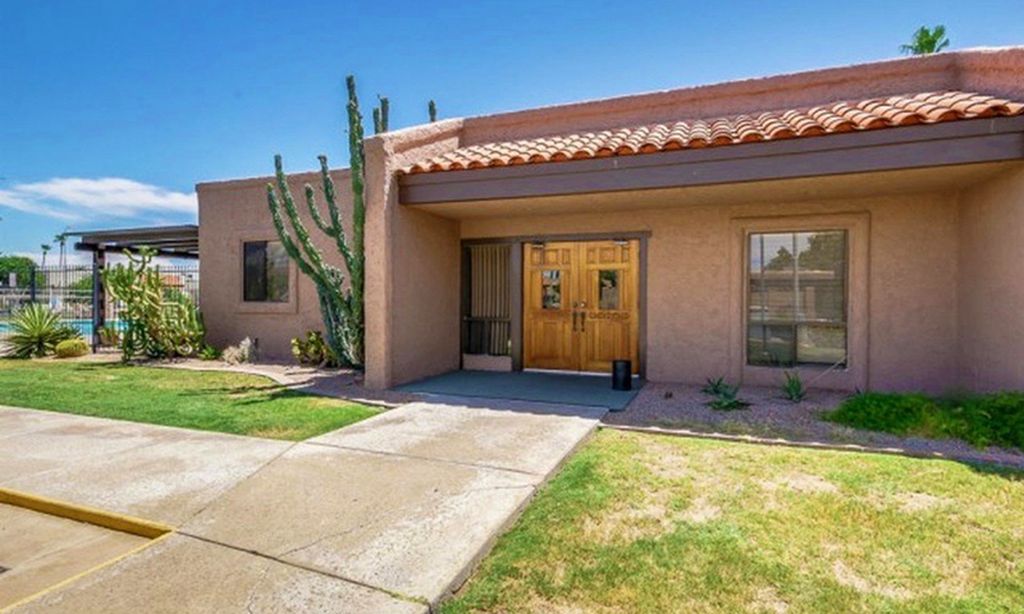- 2 beds
- 2 baths
- 1,953 sq ft
10311 E Thunderbolt Ave, Mesa, AZ, 85212
Community: Encore at Eastmark
-
Home type
Single family
-
Year built
2016
-
Lot size
9,693 sq ft
-
Price per sq ft
$289
-
Taxes
$2946 / Yr
-
HOA fees
$239 / Mo
-
Last updated
1 day ago
-
Views
11
Questions? Call us: (623) 244-4727
Overview
Sitting on a premium corner lot, this nicely appointed London floor plan offers 2bed/2 bath along with a den, a dining/flex room, great room & extended 2 car garage. The kitchen is open to the great room & is equipped with SS appliances, including a gas stove, & a walk-in pantry. The cabinets are 42'' espresso maple with granite countertops & a lg island that provides additional seating & offers a rectangular crushed granite single bowl sink. The glass pendant lights enhance the kitchen along with the nice sized kitchen nook with upgraded light fixture. The separate laundry room has an additional storage cabinet & utility sink. Wait.....more storage ....additional upper & lower cabinets & a beverage refrigerator at the key drop Custom shutters adorn the property throughout &... 12"x24" upgraded tile makes the property feel seamless with upgraded carpet only in the bedrms & den. The primary bedrm has a private en-suite with a raised vanity, dble sinks, a W_I closet, a W-I shower with a seamless entry & bench, along with a private water closet with comfort height toilet. The12-foot multi-slider door opens from the great rm to the professionally landscaped yard with an extended cover patio with overlay pavers & the attached pergola providing additional living space. The lush easy maintenance allows for more time to enjoy the community amenities. You'll enjoy the private clubhouse, work out facility, movement rm, craft rm (with 2 kilns), billiard rm, meeting rm, & Proving Ground Café (YUM). Are you looking for a pickle ball game, tennis or maybe bocci ball? There is something for everyone. Encore an award winning active adult community has many groups and activities all year round.
Interior
Bedrooms
- Bedrooms: 2
Bathrooms
- Total bathrooms: 2
Laundry
- Wshr/Dry HookUp Only
Cooling
- Central Air, Ceiling Fan(s), Programmable Thmstat
Heating
- Natural Gas
Fireplace
- None
Features
- High Speed Internet, Granite Counters, Double Vanity, Breakfast Bar, No Interior Steps, Kitchen Island, 3/4 Bath Master Bdrm
Size
- 1,953 sq ft
Exterior
Private Pool
- No
Patio & Porch
- Covered Patio(s)
Roof
- Tile
Garage
- Garage Spaces: 2
- Garage Door Opener
Carport
- None
Year Built
- 2016
Lot Size
- 0.22 acres
- 9,693 sq ft
Waterfront
- No
Water Source
- City Water
Sewer
- Public Sewer
Community Info
HOA Fee
- $239
- Frequency: Monthly
Taxes
- Annual amount: $2,946.00
- Tax year: 2024
Senior Community
- No
Features
- Pickleball, Community Spa Htd, Community Media Room, Tennis Court(s), Biking/Walking Path, Fitness Center
Location
- City: Mesa
- County/Parrish: Maricopa
- Township: 1S
Listing courtesy of: Gigi Roberts-Roach, Coldwell Banker Realty Listing Agent Contact Information: 480-209-5780
Source: Armls
MLS ID: 6918534
Copyright 2025 Arizona Regional Multiple Listing Service, Inc. All rights reserved. The ARMLS logo indicates a property listed by a real estate brokerage other than 55places.com. All information should be verified by the recipient and none is guaranteed as accurate by ARMLS.
Encore at Eastmark Real Estate Agent
Want to learn more about Encore at Eastmark?
Here is the community real estate expert who can answer your questions, take you on a tour, and help you find the perfect home.
Get started today with your personalized 55+ search experience!
Want to learn more about Encore at Eastmark?
Get in touch with a community real estate expert who can answer your questions, take you on a tour, and help you find the perfect home.
Get started today with your personalized 55+ search experience!
Homes Sold:
55+ Homes Sold:
Sold for this Community:
Avg. Response Time:
Community Key Facts
Age Restrictions
- 55+
Amenities & Lifestyle
- See Encore at Eastmark amenities
- See Encore at Eastmark clubs, activities, and classes
Homes in Community
- Total Homes: 973
- Home Types: Single-Family
Gated
- No
Construction
- Construction Dates: 2015 - 2021
- Builder: Taylor Morrison, Av Homes
Similar homes in this community
Popular cities in Arizona
The following amenities are available to Encore at Eastmark - Mesa, AZ residents:
- Clubhouse/Amenity Center
- Restaurant
- Fitness Center
- Outdoor Pool
- Aerobics & Dance Studio
- Arts & Crafts Studio
- Ballroom
- Library
- Billiards
- Walking & Biking Trails
- Tennis Courts
- Pickleball Courts
- Bocce Ball Courts
- Parks & Natural Space
- Playground for Grandkids
- Continuing Education Center
- Outdoor Patio
- Locker Rooms
There are plenty of activities available in Encore at Eastmark. Here is a sample of some of the clubs, activities and classes offered here.
- 4th of July BBQ
- Arts & Crafts
- Bean Bag Toss
- Bicycling Group
- Book Club
- Bunko
- Canasta
- Card Games
- Checkers
- Chess
- Dancing Group
- Dog Walking Group
- Dominoes
- Drawing Group
- Fitness Classes
- Ice Cream Social
- Jewelry Making
- Jogging Group
- Knitting
- Line Dancing
- Mah Jongg
- Movie Night
- Munch-a-Brunch
- Paws & Pals
- Photography
- Pinochle
- Poker
- Scrapbooking
- Sewing Group
- Walking Group
- Water Colors Painting
- Yoga

