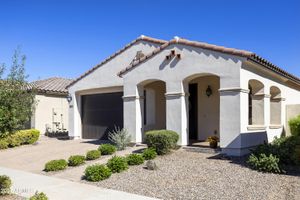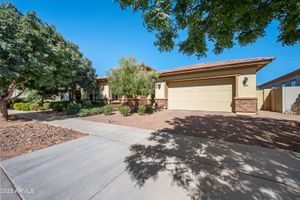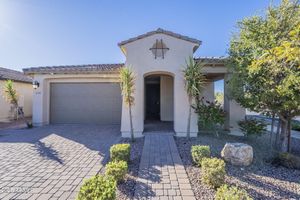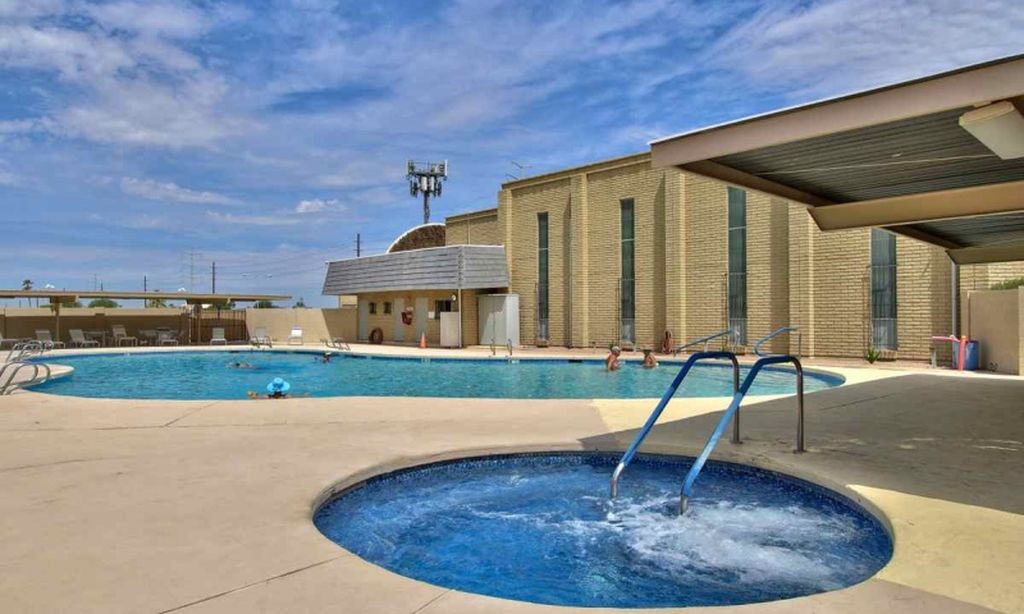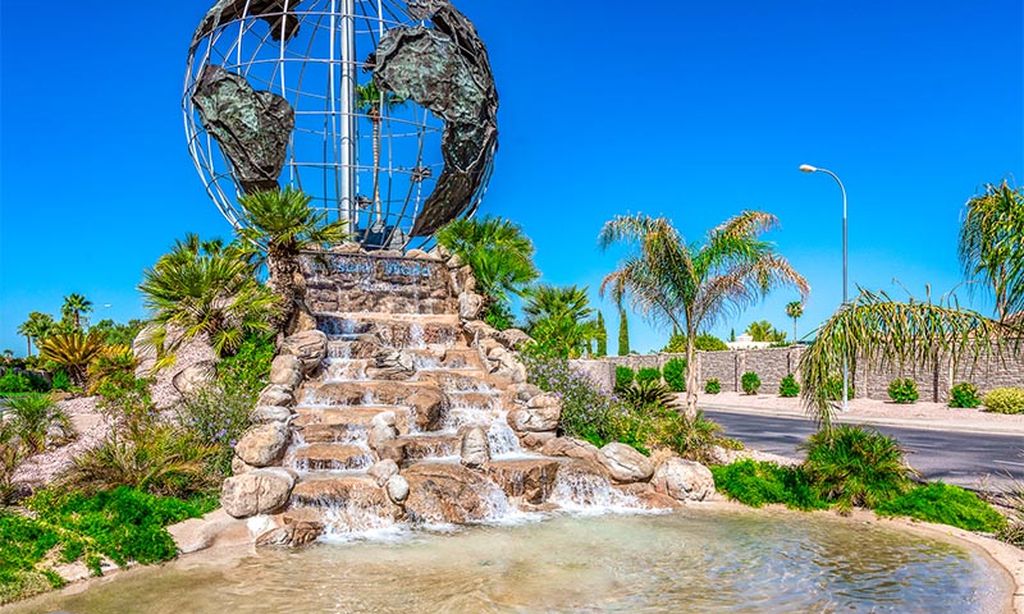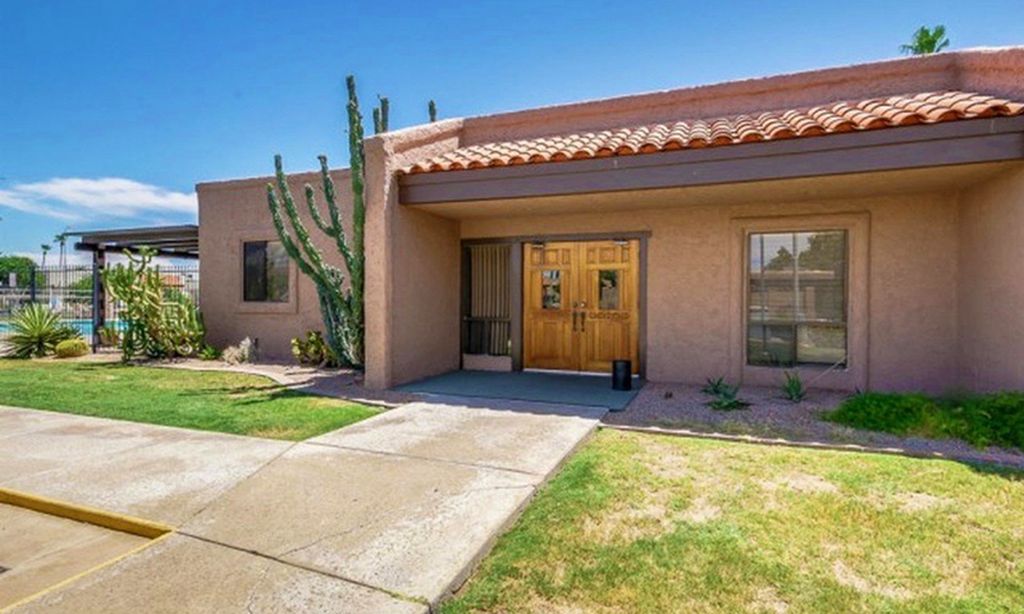- 2 beds
- 3 baths
- 2,283 sq ft
10317 E Tillman Ave, Mesa, AZ, 85212
Community: Encore at Eastmark
-
Home type
Single family
-
Year built
2017
-
Lot size
7,854 sq ft
-
Price per sq ft
$289
-
Taxes
$3875 / Yr
-
HOA fees
$239 / Mo
-
Last updated
Today
-
Views
7
Questions? Call us: (623) 244-4727
Overview
Are you looking to live on a quiet street in the middle of a thriving 55+ active community? This is the home for you! TOTALLY UPGRADED The large covered front porch welcomes you into the home. A low maintenance travertine tiled backyard includes a covered patio overlooking a waterfall feature flowing into the heated and cooled pool. Patio has ceiling fans, speakers, and a natural gas hookup for a fire pit, or grill. A third travertine tiled courtyard just off the kitchen has speakers, a self-filling fountain, gas grill hookup, and an optional pet area. The 2-1/2 car garage is not just for parking cars, but appealing to your creative side, your hobbies and entertainment. Fully insulated, heated and cooled, epoxy floor, stainless sink and fridge with ice, custom cabinets, a butcher block bar/workbench on wheels, easy access to water softener, water heater, and a NEW Carrier HVAC system. A Denon surround sound system is wired and ready in the garage and living room for your large TV to provide entertainment for young and old. The WHOLE DENON HOME sound system continues throughout the house and can be accessed remotely. The kitchen features a LARGE quartz island, double ovens, gas cooktop, on-demand hot water, RO to sink/fridges, slide outs for lower cabinets, and a walk-in pantry. Two spacious master bedroom suites with very large bathrooms, private toilets, and walk-in closets--all near an adjacent laundry room. The office overlooks the front porch, and a spacious adjacent flex room tailored to your lifestyle, such as a formal dining/living room, a second office/hobby room, or a third bedroom? What looks like a blue tarp in the garage is actually an: "custom made insulated pool cover." Come and see this home that could be yours, and don't forget to check out the Encore Community Clubhouse and all the activities offered!
Interior
Appliances
- Gas Cooktop
Bedrooms
- Bedrooms: 2
Bathrooms
- Total bathrooms: 3
Laundry
- Wshr/Dry HookUp Only
Cooling
- Central Air, Ceiling Fan(s)
Heating
- Natural Gas, Ceiling
Fireplace
- None
Features
- High Speed Internet, Granite Counters, Eat-in Kitchen, 9+ Flat Ceilings, Kitchen Island, Full Bth Master Bdrm
Size
- 2,283 sq ft
Exterior
Private Pool
- Yes
Patio & Porch
- Covered Patio(s), Patio
Roof
- Tile
Garage
- Garage Spaces: 2
Carport
- None
Year Built
- 2017
Lot Size
- 0.18 acres
- 7,854 sq ft
Waterfront
- No
Water Source
- City Water
Sewer
- Public Sewer
Community Info
HOA Fee
- $239
- Frequency: Monthly
Taxes
- Annual amount: $3,875.00
- Tax year: 2024
Senior Community
- No
Listing courtesy of: Al Valdini, Superlative Realty Listing Agent Contact Information: 480-266-4578
MLS ID: 6809276
Copyright 2025 Arizona Regional Multiple Listing Service, Inc. All rights reserved. The ARMLS logo indicates a property listed by a real estate brokerage other than 55places.com. All information should be verified by the recipient and none is guaranteed as accurate by ARMLS.
Encore at Eastmark Real Estate Agent
Want to learn more about Encore at Eastmark?
Here is the community real estate expert who can answer your questions, take you on a tour, and help you find the perfect home.
Get started today with your personalized 55+ search experience!
Want to learn more about Encore at Eastmark?
Get in touch with a community real estate expert who can answer your questions, take you on a tour, and help you find the perfect home.
Get started today with your personalized 55+ search experience!
Homes Sold:
55+ Homes Sold:
Sold for this Community:
Avg. Response Time:
Community Key Facts
Age Restrictions
- 55+
Amenities & Lifestyle
- See Encore at Eastmark amenities
- See Encore at Eastmark clubs, activities, and classes
Homes in Community
- Total Homes: 973
- Home Types: Single-Family
Gated
- No
Construction
- Construction Dates: 2015 - 2021
- Builder: Taylor Morrison, Av Homes
Similar homes in this community
Popular cities in Arizona
The following amenities are available to Encore at Eastmark - Mesa, AZ residents:
- Clubhouse/Amenity Center
- Restaurant
- Fitness Center
- Outdoor Pool
- Aerobics & Dance Studio
- Arts & Crafts Studio
- Ballroom
- Library
- Billiards
- Walking & Biking Trails
- Tennis Courts
- Pickleball Courts
- Bocce Ball Courts
- Parks & Natural Space
- Playground for Grandkids
- Continuing Education Center
- Outdoor Patio
- Locker Rooms
There are plenty of activities available in Encore at Eastmark. Here is a sample of some of the clubs, activities and classes offered here.
- 4th of July BBQ
- Arts & Crafts
- Bean Bag Toss
- Bicycling Group
- Book Club
- Bunko
- Canasta
- Card Games
- Checkers
- Chess
- Dancing Group
- Dog Walking Group
- Dominoes
- Drawing Group
- Fitness Classes
- Ice Cream Social
- Jewelry Making
- Jogging Group
- Knitting
- Line Dancing
- Mah Jongg
- Movie Night
- Munch-a-Brunch
- Paws & Pals
- Photography
- Pinochle
- Poker
- Scrapbooking
- Sewing Group
- Walking Group
- Water Colors Painting
- Yoga

