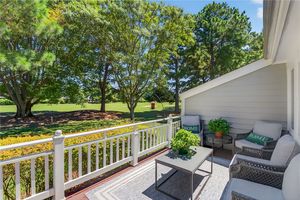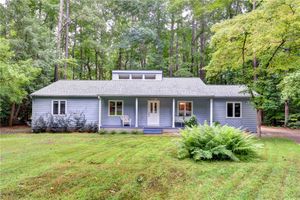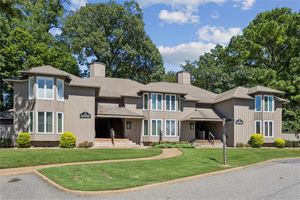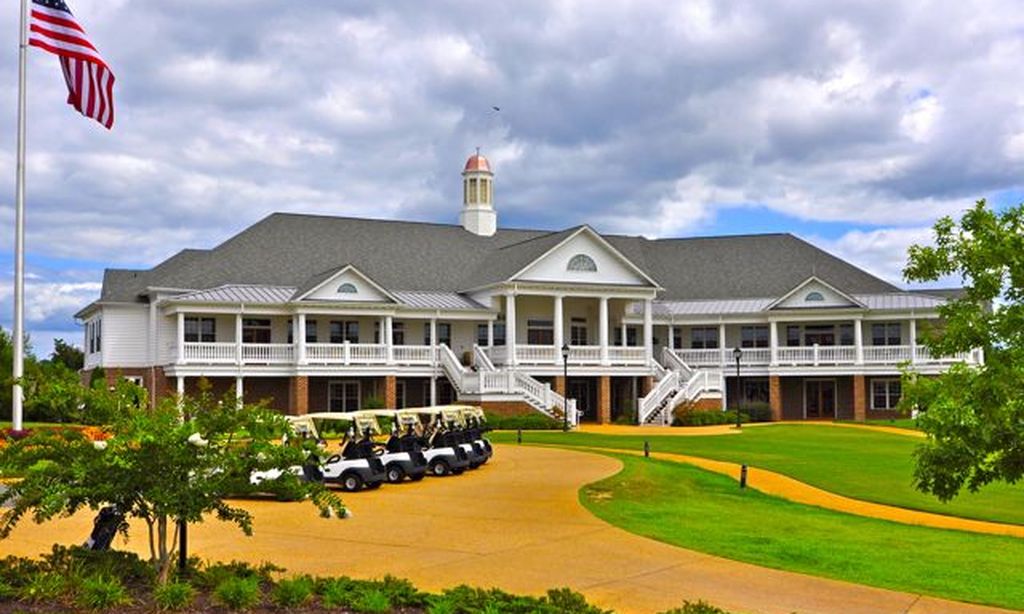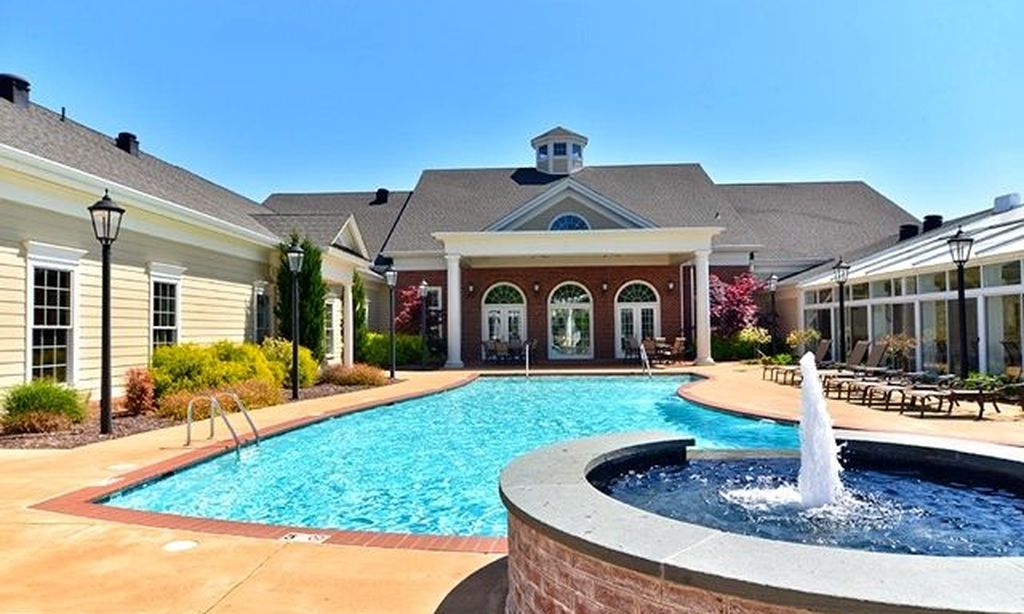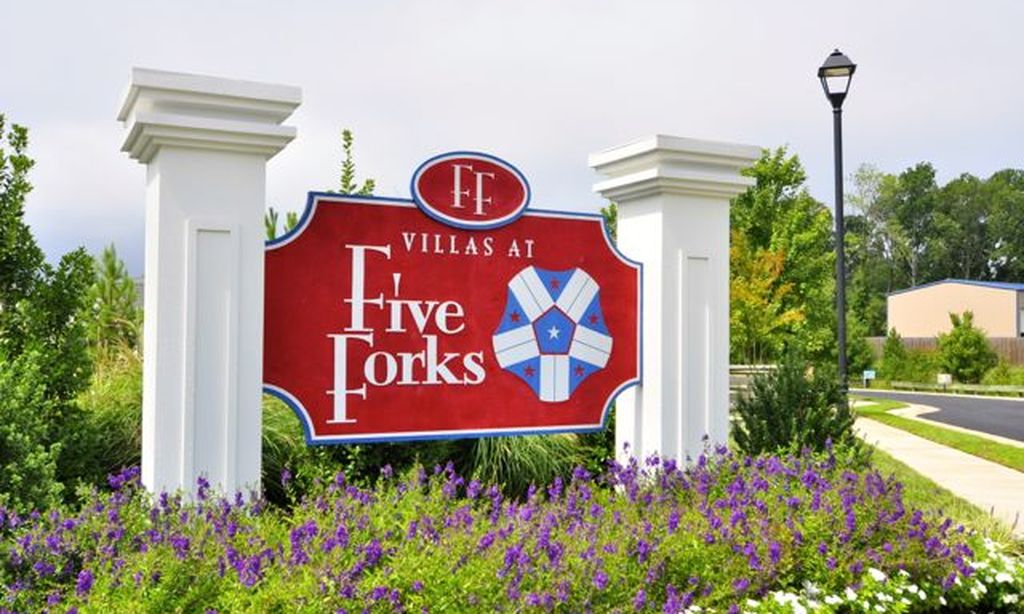- 4 beds
- 3 baths
- 2,622 sq ft
104 Elizabeth Page, Williamsburg, VA, 23185
Community: Kingsmill
-
Home type
Detached
-
Year built
1988
-
Lot size
15,987 sq ft
-
Price per sq ft
$235
-
Taxes
$4514 / Yr
-
HOA fees
$202 / Mo
-
Last updated
Today
-
Views
9
-
Saves
3
Questions? Call us: (757) 703-2301
Overview
Lovely, well-kept, 4 Br, 2.5 Ba, Colonial style home with more space than you think! Recently updated with FRESH paint and NEW carpeting throughout! Recent NEW roof! Whole exterior has been power-washed! Set on a little over 1/3 acre w/ views across the street to Halfway Creek. Hrdwd flrs downstairs, masonry fplc in Fam Rm w/gas logs. Large, open Kit w/pantry, center island, and spacious Brkfst Rm w/bay window! Formal Liv and Din Rms w/chair rail and crown moldings! Large, open Fam Rm w/cstm built-in desk and bookcases, spacious ROG w/NEW ceiling fan, skylights, walk-in closet and under eave storage! Huge, upstairs primary Brm w/ensuite tiled Ba, 3 additional large Brms, spacious ceramic tiled hall bath w/skylight, upstairs laundry, and pull down stairs to attic storage. Huge back porch w/NEW fans is a sanctuary! Low maintenance yard, 2 car oversized garage, NEWER gas HVAC system w/NEWER gas hot water heater. Very private location and quiet street in Kingsmill!
Interior
Appliances
- Dryer, Dishwasher, Exhaust Fan, Disposal, Gas Water Heater, Microwave, Range, Refrigerator, Water Heater, Washer
Bedrooms
- Bedrooms: 4
Bathrooms
- Total bathrooms: 3
- Half baths: 1
- Full baths: 2
Laundry
- Washer Hookup
- Dryer Hookup
Cooling
- Central Air, Electric, Heat Pump
Heating
- Electric, Forced Air, Natural Gas, Zoned
Fireplace
- 1
Features
- Attic Access, Bookcases, Built-in Features, Separate/Formal Dining Room, Double Vanity, Eat-in Kitchen, French Door(s)/Atrium Door(s), Kitchen Island, Laminate Counters, Pantry, Pull Down Attic Stairs, Recessed Lighting, Skylights, Walk-In Closet(s), Window Treatments
Levels
- Two
Size
- 2,622 sq ft
Exterior
Private Pool
- No
Patio & Porch
- Rear Porch, Stoop
Roof
- Asphalt,Shingle
Garage
- Attached
- Garage Spaces: 2
- Attached
- Driveway
- FinishedGarage
- Garage
- GarageDoorOpener
- OffStreet
- Paved
- GarageFacesRear
- TwoSpaces
- GarageFacesSide
- Boat
- RvAccessParking
Carport
- None
Year Built
- 1988
Lot Size
- 0.37 acres
- 15,987 sq ft
Waterfront
- No
Water Source
- Public
Sewer
- Public Sewer
Community Info
HOA Fee
- $202
- Frequency: Monthly
- Includes: Management
Taxes
- Annual amount: $4,514.00
- Tax year: 2025
Senior Community
- No
Features
- BasketballCourt, CommonGroundsArea, Clubhouse, Dock, Gated, Lake, Other, Playground, Park, Pond, Pool, SportsField, TennisCourts, TrailsPaths
Location
- City: Williamsburg
- County/Parrish: James City Co.
Listing courtesy of: Jay Ponton, Williamsburg Realty Listing Agent Contact Information: (757) 903-0450
Source: Wmlst
MLS ID: 2502428
© 2025 WMLS. All rights reserved. The property data as provided by 55places.com is believed to be correct, however, interested parties are advised to confirm the information prior to making a purchase decision. The data relating to real estate for sale on this website comes in part from the Internet Data Exchange Program of the WMLS. Real estate listings held by brokerage firms other than 55places.com are marked with the Internet Data Exchange logo or the Internet Data Exchange brief/thumbnail logo and detailed information about them includes the name of the listing firms.
Kingsmill Real Estate Agent
Want to learn more about Kingsmill?
Here is the community real estate expert who can answer your questions, take you on a tour, and help you find the perfect home.
Get started today with your personalized 55+ search experience!
Want to learn more about Kingsmill?
Get in touch with a community real estate expert who can answer your questions, take you on a tour, and help you find the perfect home.
Get started today with your personalized 55+ search experience!
Homes Sold:
55+ Homes Sold:
Sold for this Community:
Avg. Response Time:
Community Key Facts
Age Restrictions
- None
Amenities & Lifestyle
- See Kingsmill amenities
- See Kingsmill clubs, activities, and classes
Homes in Community
- Total Homes: 2,354
- Home Types: Attached, Condos, Single-Family
Gated
- Yes
Construction
- Construction Dates: 1975 - Present
- Builder: Multiple Builders
Similar homes in this community
Popular cities in Virginia
The following amenities are available to Kingsmill - Williamsburg, VA residents:
- Clubhouse/Amenity Center
- Golf Course
- Restaurant
- Outdoor Pool
- Walking & Biking Trails
- Tennis Courts
- Lakes - Fishing Lakes
- Parks & Natural Space
- Day Spa/Salon/Barber Shop
- Boat Launch
There are plenty of activities available in Kingsmill. Here is a sample of some of the clubs, activities and classes offered here.

