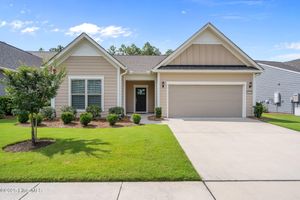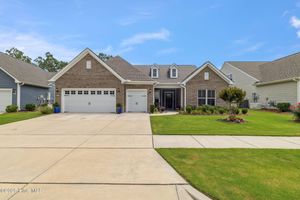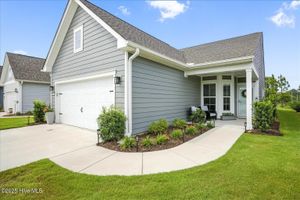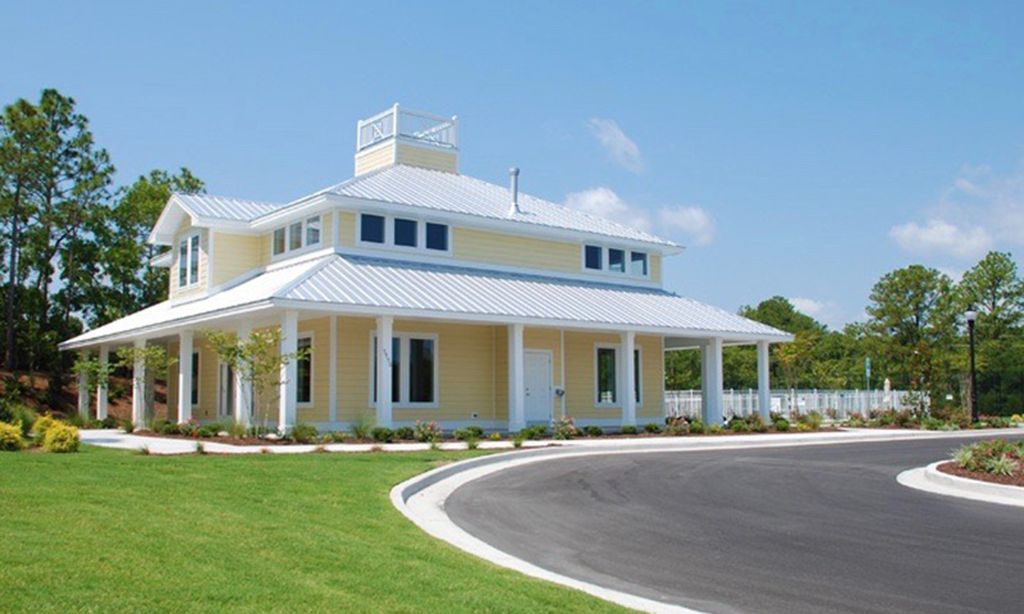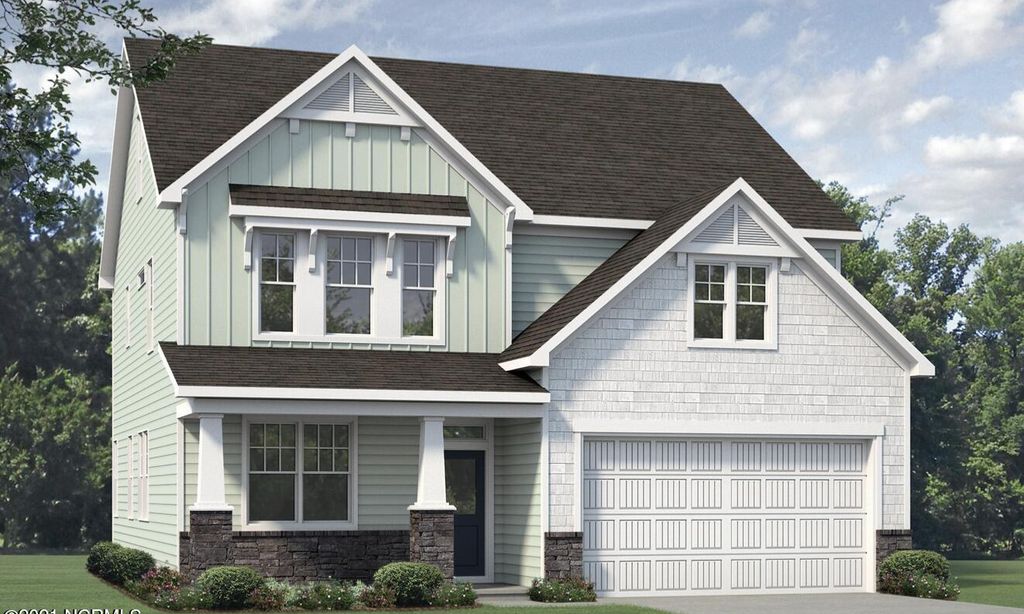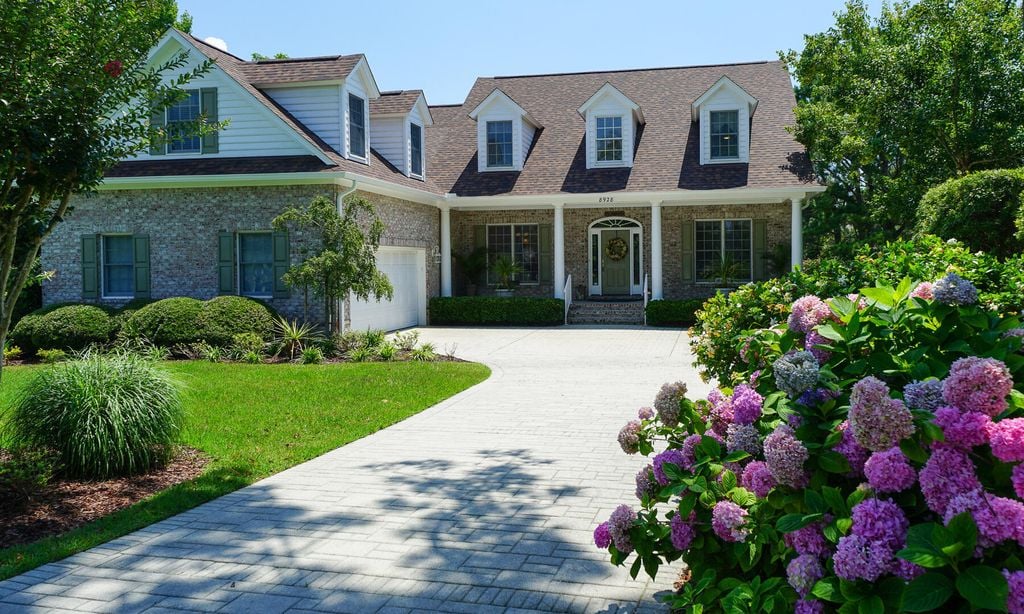- 3 beds
- 4 baths
- 3,469 sq ft
1044 Snowden Rd, Wilmington, NC, 28412
Community: Del Webb Wilmington
-
Home type
Single family
-
Year built
2021
-
Lot size
8,756 sq ft
-
Price per sq ft
$231
-
Taxes
$4764 / Yr
-
Last updated
3 days ago
-
Views
8
-
Saves
1
Questions? Call us: (910) 408-7183
Overview
Welcome to this stunning custom-built home that perfectly blends timeless design, modern elegance, and serene surroundings. With 3 spacious bedrooms, 3.5 luxurious bathrooms, and a smart layout ideal for daily living and entertaining, this residence is truly one-of-a-kind. From the moment you enter, you're greeted by a generous foyer and a dedicated home office -- a perfect space to work in style and comfort. At the heart of the home is a chef's kitchen featuring granite countertops, a porcelain farmhouse sink, high-end KitchenAid stainless steel appliances, and a professional-grade gas range to inspire your inner gourmet. The open-concept kitchen and living area is filled with natural light from expansive windows and large sliding glass doors, offering breathtaking views of the lush, wooded landscape. Enjoy the feeling of seclusion and peace while still being part of a friendly, established neighborhood. Step outside to a screened-in porch -- perfect for morning coffee, reading, or hosting friends. The backyard feels like a private retreat, complete with a relaxing hot tub under the stars. Whether you're entertaining or enjoying a quiet evening, this home offers an unmatched indoor-outdoor lifestyle. Upstairs includes a versatile bonus space -- ideal as a media room, playroom, or second office -- plus a guest suite with its own full bath, offering comfort and privacy for visitors or multi-generational living. Additional features include a two-car garage with a utility sink and built-in storage closet, premium finishes throughout, and an abundance of natural light. Every detail has been carefully chosen to reflect quality and style. Located just minutes from top-rated restaurants, scenic trails, and the Cape Fear River, you'll enjoy easy access to the best of the area. Don't miss your chance to make this extraordinary home yours -- schedule your private tour today!
Interior
Appliances
- Dishwasher, Vented Exhaust Fan, Refrigerator, Gas Cooktop
Bedrooms
- Bedrooms: 3
Bathrooms
- Total bathrooms: 4
- Half baths: 1
- Full baths: 3
Laundry
- Hookup - Dryer
- Laundry Room
- Hookup - Washer
Cooling
- Central Air
Heating
- Heat Pump
Fireplace
- 1
Features
- Blinds/Shades, Sound System, Whole-Home Generator, Wet Bar, Walk-In Closet(s), Walk-in Shower, Gas Log, Pantry, Master Downstairs, Kitchen Island, High Ceilings
Size
- 3,469 sq ft
Exterior
Private Pool
- No
Garage
- Attached
- Garage Spaces: 2
- Attached
- On Site
- Paved
Carport
- None
Year Built
- 2021
Lot Size
- 0.2 acres
- 8,756 sq ft
Waterfront
- No
Water Source
- Natural Gas Connected,Water Available,Sewer Available
Sewer
- Natural Gas Connected,Water Available,Sewer Available
Community Info
Taxes
- Annual amount: $4,764.12
- Tax year: 2024
Senior Community
- No
Location
- City: Wilmington
- County/Parrish: New Hanover
Listing courtesy of: Uncharted Realty Group, Keller Williams Innovate-Wilmington Listing Agent Contact Information: [email protected]
Source: Ncrmls
MLS ID: 100500264
The data relating to real estate on this web site comes in part from the Internet Data Exchange program of Hive MLS, and is updated as of Jul 29, 2025. All information is deemed reliable but not guaranteed and should be independently verified. All properties are subject to prior sale, change, or withdrawal. Neither listing broker(s) nor 55places.com shall be responsible for any typographical errors, misinformation, or misprints, and shall be held totally harmless from any damages arising from reliance upon these data. © 2025 Hive MLS
Want to learn more about Del Webb Wilmington?
Here is the community real estate expert who can answer your questions, take you on a tour, and help you find the perfect home.
Get started today with your personalized 55+ search experience!
Homes Sold:
55+ Homes Sold:
Sold for this Community:
Avg. Response Time:
Community Key Facts
Age Restrictions
- 55+
Amenities & Lifestyle
- See Del Webb Wilmington amenities
- See Del Webb Wilmington clubs, activities, and classes
Homes in Community
- Total Homes: 547
- Home Types: Single-Family
Gated
- No
Construction
- Construction Dates: 2016 - Present
- Builder: Del Webb
Similar homes in this community
Popular cities in North Carolina
The following amenities are available to Del Webb Wilmington - Wilmington, NC residents:
- Clubhouse/Amenity Center
- Fitness Center
- Indoor Pool
- Outdoor Pool
- Walking & Biking Trails
- Tennis Courts
- Pickleball Courts
- Bocce Ball Courts
- Outdoor Amphitheater
- Parks & Natural Space
- Outdoor Patio
- Pet Park
- Multipurpose Room
There are plenty of activities available in Del Webb Wilmington. Here is a sample of some of the clubs, activities and classes offered here.
- Bocce
- Pickleball
- Social Events
- Swimming
- Tennis

