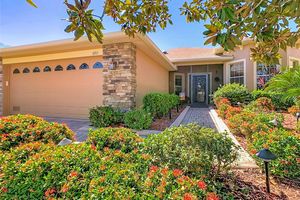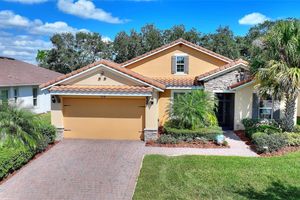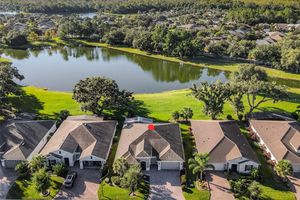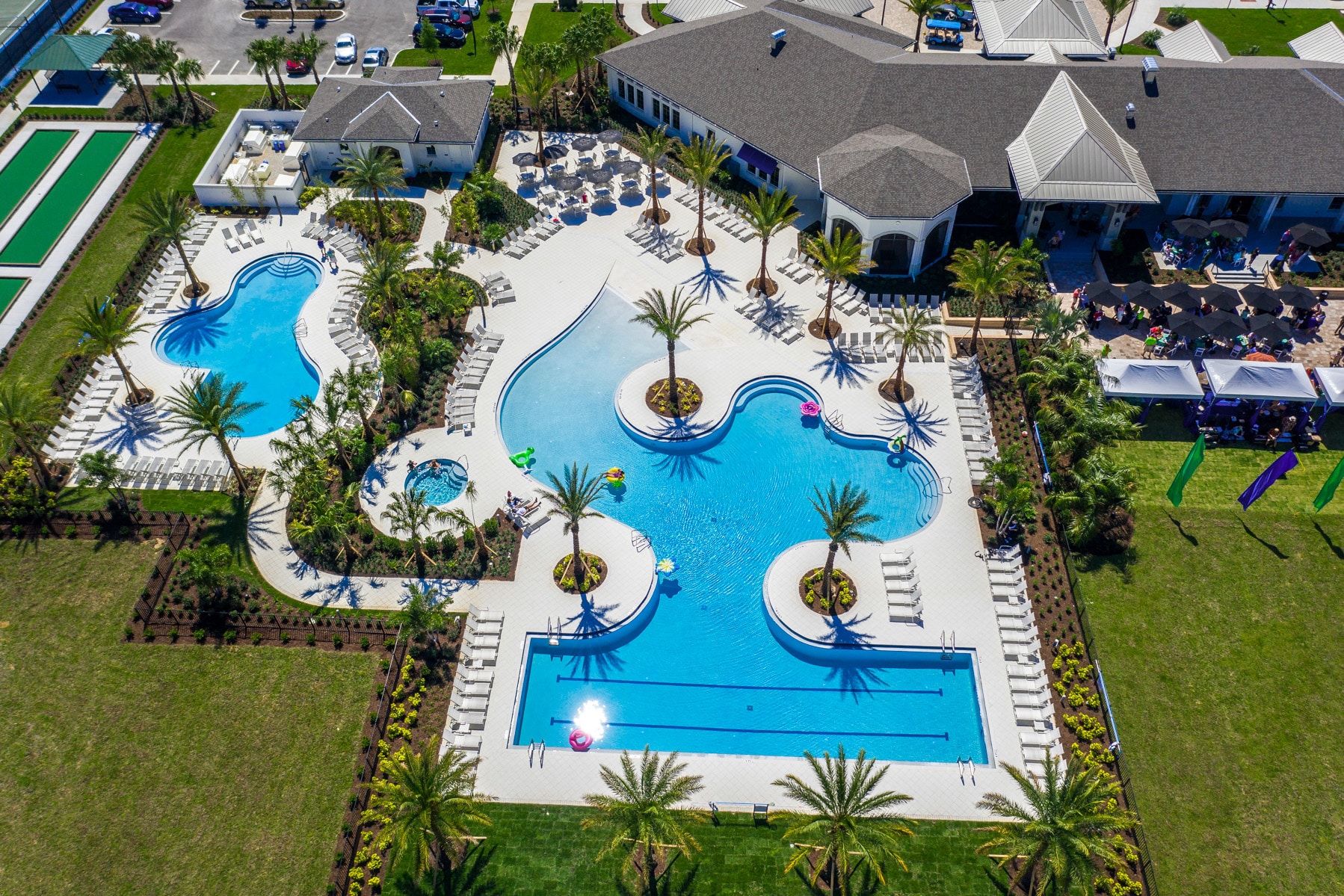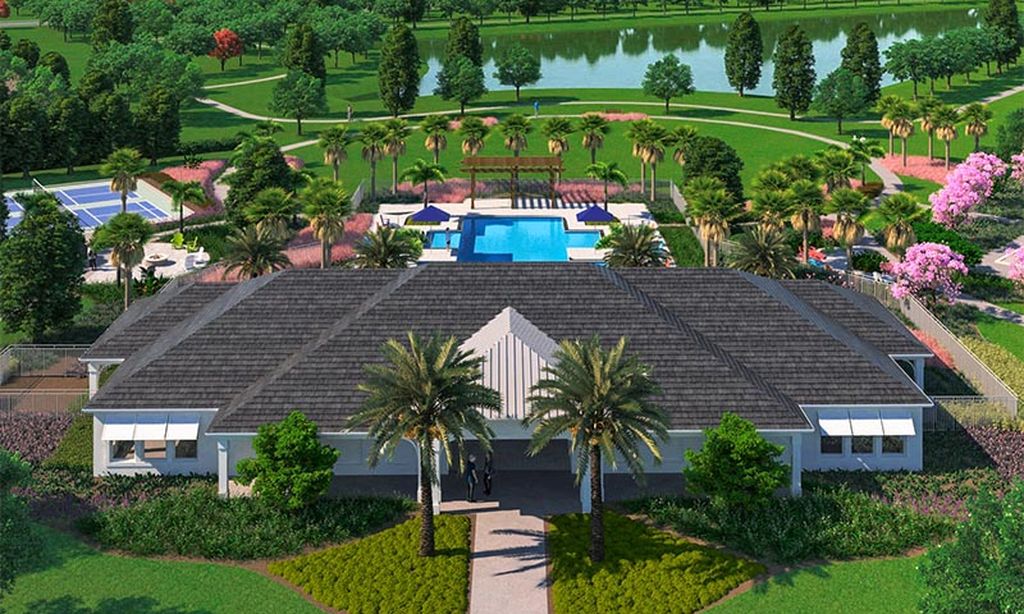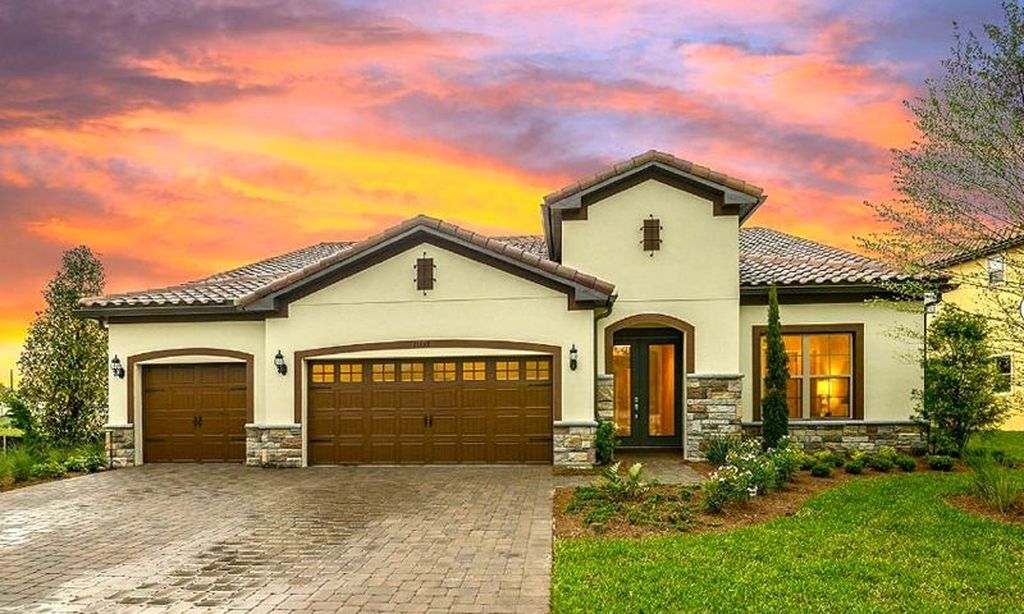-
Home type
Single family
-
Year built
2006
-
Lot size
8,525 sq ft
-
Price per sq ft
$202
-
Taxes
$4534 / Yr
-
HOA fees
$276 / Mo
-
Last updated
Today
-
Views
11
-
Saves
6
Questions? Call us: (689) 333-6586
Overview
WELCOME TO THIS BEAUTIFUL PORT ROYAL MODEL! NEW ROOF 2023. HWH replaced in 2023 and HVAC replaced in 2018. Nestled on a quiet CUL-DE SAC and set on a serene and private conservation lot with water views on one side, this home offers both privacy and tranquility. Step inside to find CERAMIC TILE on the diagonal that leads you through a warm and inviting living space with tall ceilings and an OPEN FLOOR PLAN. All bedrooms feature new luxury vinyl flooring, combining style with easy maintenance. The kitchen features ALL-NEW stainless steel appliances, 42-inch cabinets with glass fronts and lower pull-out shelves, and a closet pantry — perfect for any home chef. The adjacent dining area includes a charming BAY WINDOW BUMP-OUT, creating a bright and welcoming space for entertaining, while FRENCH DOORS open to the private lanai for seamless indoor-outdoor living. The spacious PRIMARY SUITE includes a WALK-IN closet and a beautifully appointed ENSUITE BATH with an open walk-in shower featuring a decorative listello border, raised vanities, DUAL SINKS, upgraded LIGHTING and MIRRORS, a linen closet, and a private commode. The split floor plan provides privacy for guests, with a second bedroom and full bath located on the opposite side of the home. The den, with double doors, offers versatility as a third bedroom, home office, or media room. Relax and unwind on the EXTENDED, SCREENED and covered 20X22 EAST-FACING lanai with porcelain tile flooring, where you can enjoy gorgeous sunrises and your morning coffee while surrounded by peaceful natural views. A separate laundry room features a NEW washer and dryer (2025) and upper storage cabinets for extra storage. WHOLE HOUSE WATER FILTRATION SYSTEM installed in 2024. EXTERIOR PAINTED IN 2021. Two car garage with PULL DOWN ATTIC STAIRS. The HOA: - maintains the LANDSCAPING & IRRIGATION systems in the common areas as well as at individual homesites - maintains the roads throughout the community - PROVIDES SECURITY with gate guards and mobile patrols including the Polk County Sheriff - allows AUTOMATED GATE ACCESS for residents via license plate readers - provides residents with Fiber Optic Internet & TV service.***Poinciana Lakes Plaza is a MAJOR NEW SHOPPING CENTER that opened directly across from the Solivita Main Gate in Summer of 2024. It features Sprouts Grocery, TJ MAXX, Ross, Burlington, Rack Room Shoes, 5 Below, Ulta, Outback, First Watch, 5 Guys, Urgent Care, Dentist, TD Bank, Petco & Hair Cuttery PLUS MORE TO COME.***
Interior
Appliances
- Dishwasher, Disposal, Dryer, Electric Water Heater, Microwave, Range, Refrigerator, Washer, Water Softener
Bedrooms
- Bedrooms: 2
Bathrooms
- Total bathrooms: 2
- Full baths: 2
Laundry
- Inside
- Laundry Room
Cooling
- Central Air
Heating
- Central, Heat Pump
Fireplace
- None
Features
- Ceiling Fan(s), Solid Surface Counters, Solid-Wood Cabinets, Split Bedrooms, Thermostat, Walk-In Closet(s)
Levels
- One
Size
- 1,581 sq ft
Exterior
Private Pool
- No
Patio & Porch
- Covered, Front Porch, Rear Porch
Roof
- Shingle
Garage
- Attached
- Garage Spaces: 2
- Driveway
- Garage Door Opener
Carport
- None
Year Built
- 2006
Lot Size
- 0.2 acres
- 8,525 sq ft
Waterfront
- No
Water Source
- Public
Sewer
- Public Sewer
Community Info
HOA Fee
- $276
- Frequency: Monthly
- Includes: Basketball Court, Clubhouse, Elevator(s), Fence Restrictions, Fitness Center, Gated, Golf Course, Modified for Accessibility, Lobby Key Required, Park, Pickleball, Playground, Pool, Recreation Facilities, Sauna, Security, Shuffleboard Court, Spa/Hot Tub, Storage, Tennis Court(s), Trail(s), Vehicle Restrictions, Wheelchair Accessible
Taxes
- Annual amount: $4,534.00
- Tax year: 2025
Senior Community
- Yes
Features
- Association Recreation - Leased, Buyer Approval Required, Clubhouse, Deed Restrictions, Dog Park, Fitness Center, Gated, Guarded Entrance, Golf Carts Permitted, Golf, Modified for Accessibility, Irrigation-Reclaimed Water, No Truck/RV/Motorcycle Parking, Park, Playground, Pool, Restaurant, Sidewalks, Special Community Restrictions, Tennis Court(s), Wheelchair Accessible, Street Lights
Location
- City: Poinciana
- County/Parrish: Polk
- Township: 27
Listing courtesy of: Yamile Osorio Varrone, BORCHINI REALTY, 407-791-1789
MLS ID: S5137150
Listings courtesy of Stellar MLS as distributed by MLS GRID. Based on information submitted to the MLS GRID as of Oct 23, 2025, 09:30pm PDT. All data is obtained from various sources and may not have been verified by broker or MLS GRID. Supplied Open House Information is subject to change without notice. All information should be independently reviewed and verified for accuracy. Properties may or may not be listed by the office/agent presenting the information. Properties displayed may be listed or sold by various participants in the MLS.
Solivita Real Estate Agent
Want to learn more about Solivita?
Here is the community real estate expert who can answer your questions, take you on a tour, and help you find the perfect home.
Get started today with your personalized 55+ search experience!
Want to learn more about Solivita?
Get in touch with a community real estate expert who can answer your questions, take you on a tour, and help you find the perfect home.
Get started today with your personalized 55+ search experience!
Homes Sold:
55+ Homes Sold:
Sold for this Community:
Avg. Response Time:
Community Key Facts
Age Restrictions
- 55+
Amenities & Lifestyle
- See Solivita amenities
- See Solivita clubs, activities, and classes
Homes in Community
- Total Homes: 5,900
- Home Types: Single-Family, Attached
Gated
- Yes
Construction
- Construction Dates: 2000 - Present
- Builder: Av Homes, Avatar, AV Homes, Taylor Morrison
Similar homes in this community
Popular cities in Florida
The following amenities are available to Solivita - Kissimmee, FL residents:
- Clubhouse/Amenity Center
- Golf Course
- Restaurant
- Fitness Center
- Indoor Pool
- Outdoor Pool
- Aerobics & Dance Studio
- Indoor Walking Track
- Hobby & Game Room
- Ceramics Studio
- Ballroom
- Computers
- Library
- Billiards
- Tennis Courts
- Pickleball Courts
- Bocce Ball Courts
- Shuffleboard Courts
- Horseshoe Pits
- Softball/Baseball Field
- Lakes - Scenic Lakes & Ponds
- Outdoor Amphitheater
- Demonstration Kitchen
- Outdoor Patio
- Pet Park
- Steam Room/Sauna
- Golf Practice Facilities/Putting Green
- On-site Retail
- Multipurpose Room
- Business Center
- Locker Rooms
- Spa
- Lounge
There are plenty of activities available in Solivita. Here is a sample of some of the clubs, activities and classes offered here.
- Advanced Sculpture
- African Heritage Cultural Club
- All Animals Club
- Alzheimers Support Group
- Amateur Culinary Club of Solivita
- Aqua Zumba
- Artworks Multi-Media
- Balance Training
- Beginners Calligraphy
- Beginners French
- Bella Viana Fun Club
- Big Money Bingo
- Bocce Boyz
- Body Alive
- Body Sculpting Cardio
- Boot Camp
- Breathe, Stretch & Relax
- Bridgers
- British Isles Heritage Club
- Buckeyes
- Bunco
- Caligraphy
- Canasta
- Cancer Support Group
- Canoe & Kayak Club
- Caribbean American Association
- Casual Club
- Catholic Families of Solivita
- Ceramics
- Chef's Cooking Demo
- Citizens Assisted Patrol
- Computer Connection
- Continental Society of Solivita
- Couples Canasta
- Diamonds Softball Club
- Dog Obedience Classes
- Dominoes Club
- Euchre
- Fall Festival
- Farmers Market
- Funtime Billiards
- Garden Starters
- Gentle Chair Yoga
- Green Thumbs
- Greeting Cards
- Group Barbell
- Guys & Dolls
- Hatha Yoga
- Health & Nutrition Club
- Horseshoes Club
- Indiana Friends
- Joint Relief
- La Vita Bella
- Ladies Poker
- Line Dancing
- Long Islanders Club
- Movie Night
- Muscle Conditioning
- Odd Fridays Bridge Club
- Oldies but Goodies
- Painters Club
- Party Bridge
- Pickleball Clinic
- Poker Club
- Pool Party
- Red Hatters
- Relaxation Yoga
- Sculpture
- Shalom Club
- Singles Club
- Solivita Billiards Club
- Solivita Book Club
- Solivita Bridge Club
- Solivita Cyclists
- Solivita Fishing Club
- Solivita Helping Hands
- Solivita Olympics
- Solivita Painters
- Solivita Quilters
- Solivita Racqueteers
- Solivita Singles
- Splash & Tone
- Sureshot Camera Club
- Swim Lessons
- Table Tennis
- Tai Chi
- Texas Canasta
- The Birders
- Total Body Toning
- Volleyball
- Watercolor Painting
- Weight Watchers
- Yarners
- Zumba

