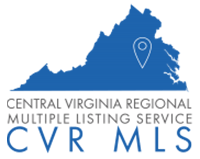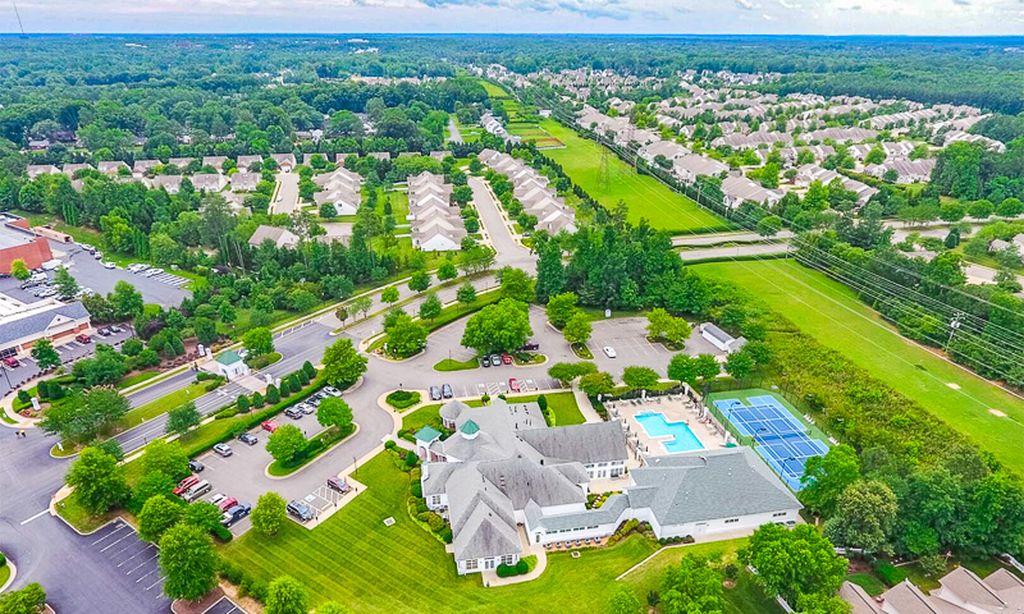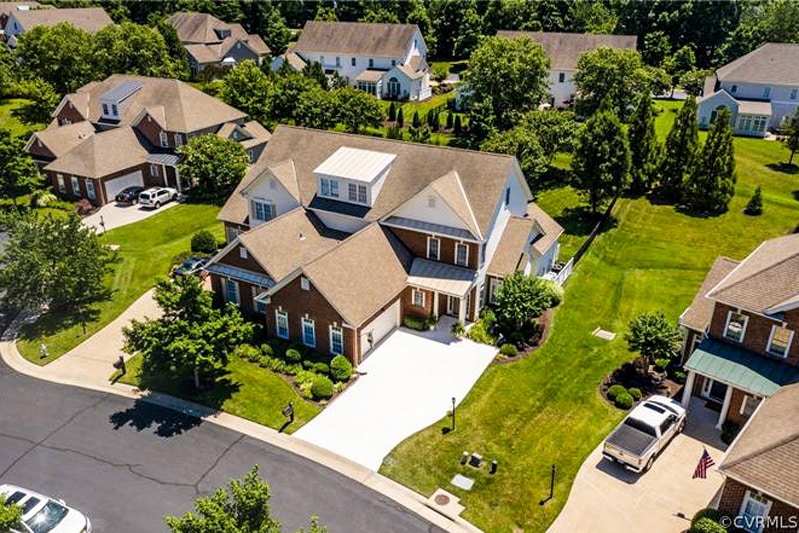-
Home type
Single family
-
Year built
2022
-
Lot size
11,417 sq ft
-
Price per sq ft
$313
-
Taxes
$4615 / Yr
-
HOA fees
$210 / Mo
-
Last updated
Today
-
Views
17
-
Saves
2
Questions? Call us: (804) 655-0834
Overview
Charming Craftsman-Style Home in 55+ Community – Like New with Many Upgrades and Privacy. Welcome to this beautifully upgraded one-level Craftsman-style home nestled at the private end of a peaceful cul-de-sac in Britlyn North 55+ community. Designed for comfort, style, and easy living, this 1905 sq ft home has 2-bedrooms, 2-baths and a versatile home office with glass French doors. The home was built with many upgrades that you will be fortunate to enjoy. The location of the lot sets this property apart from the others by having privacy that offers tranquil views of nature and the common areas. Step inside and fall in love with the gourmet kitchen, the heart of the home, featuring an 11 ft quartz island with 4 seat breakfast bar, upgraded 5-burner gas stove, upgraded GE grill hood, upgraded tile backsplash, upgraded pendant lights, under-cabinet lighting and an upgraded premium LG French door refrigerator. Bring all of your kitchen gadgets, as there is an abundance of storage in the crisp, white cabinetry. The open floor plan combines the Kitchen, Dining area and Living area creating a lovely sense of spaciousness. The primary suite adorns a tray ceiling, walk-in closet, and has an ensuite bath with an upgraded quartz dual sink vanity and a sought-after water closet. And the bonus is the upgraded tile shower with bench seat, two shower heads and upgraded rimless glass door. The 2nd bedroom is a nice size and directly across from the hall bath with a quartz countertops dual sink vanity and tiled shower/tub combo. Rounding out the features of this home you will find a wonderful, covered patio with flower gardens, in-ground irrigation and privacy with easy access to the community garden. And finally, the garage is large enough for two cars, a work space area and easy entry into the house. The Homeowner's Association (HOA) covers lawn care, landscaping, annual gutter cleaning, power washing every 3 years, trash pickup, and the community garden area. This home is truly a carefree move-in
Interior
Appliances
- Dryer, Dishwasher, Electric Water Heater, Some Gas Appliances, Microwave, Refrigerator, Stove, Washer
Bedrooms
- Bedrooms: 2
Bathrooms
- Total bathrooms: 2
- Full baths: 2
Cooling
- Central Air
Heating
- Forced Air, Natural Gas
Fireplace
- None
Features
- Bedroom on Main Level, Dining Area, Double Vanity, Eat-in Kitchen, Granite Counters, High Ceilings, Kitchen Island, Bath in Primary Bedroom, Main Level Primary, Pantry, Walk-In Closet(s)
Levels
- One
Size
- 1,905 sq ft
Exterior
Private Pool
- No
Patio & Porch
- Patio
Roof
- Shingle
Garage
- Attached
- Garage Spaces: 2
- Attached
- DirectAccess
- Garage
- GarageDoorOpener
- Oversized
Carport
- None
Year Built
- 2022
Lot Size
- 0.26 acres
- 11,417 sq ft
Waterfront
- No
Water Source
- Public
Sewer
- Public Sewer
Community Info
HOA Fee
- $210
- Frequency: Monthly
- Includes: Landscaping, Management
Taxes
- Annual amount: $4,614.66
- Tax year: 2024
Senior Community
- Yes
Listing courtesy of: Wythe Shockley, The Steele Group Listing Agent Contact Information: [email protected]
Source: Cvrmls
MLS ID: 2517925
© 2025 Central Virginia Regional Multiple Listing Service. All rights reserved. The data relating to real estate for sale on this website comes in part from the IDX Program of the Central Virginia Regional Multiple Listing Service. The data is deemed reliable but not guranteed accurate by Central Virginia Regional Multiple Listing Service. Listing information is intended only for personal, non-commercial use and may not be used for any purpose other than to identify prospective properties consumers may be interested in purchasing.
Want to learn more about Britlyn?
Here is the community real estate expert who can answer your questions, take you on a tour, and help you find the perfect home.
Get started today with your personalized 55+ search experience!
Homes Sold:
55+ Homes Sold:
Sold for this Community:
Avg. Response Time:
Community Key Facts
Age Restrictions
- 55+
Amenities & Lifestyle
- See Britlyn amenities
- See Britlyn clubs, activities, and classes
Homes in Community
- Total Homes: 50
- Home Types: Single-Family
Gated
- No
Construction
- Construction Dates: 2020 - 2024
- Builder: Ryan Homes
Popular cities in Virginia
The following amenities are available to Britlyn - Glen Allen, VA residents:
- Gardening Plots
- Parks & Natural Space
There are plenty of activities available in Britlyn. Here is a sample of some of the clubs, activities and classes offered here.
- Gardening




