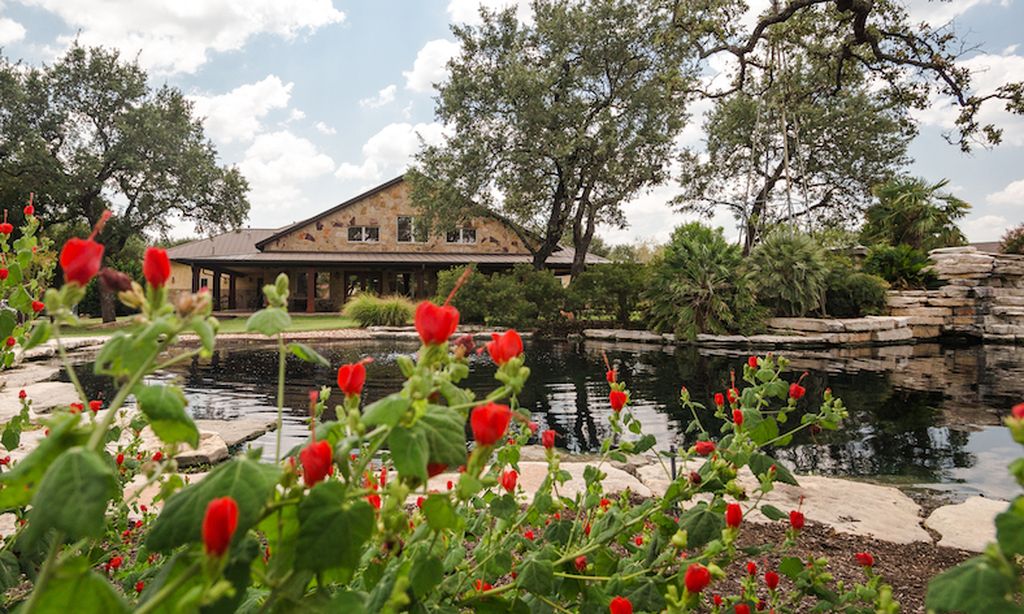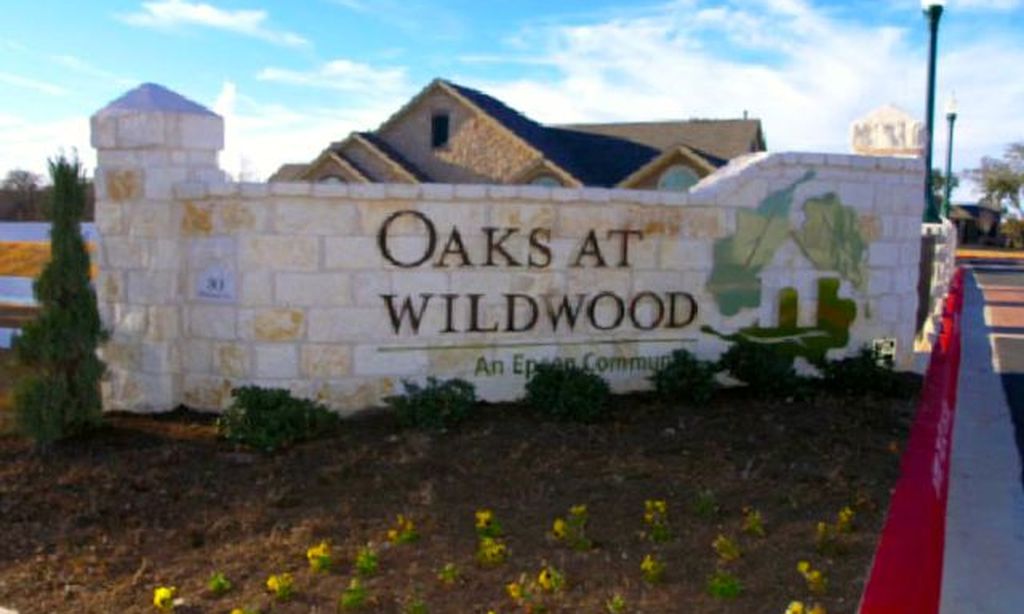-
Home type
Single family
-
Year built
1998
-
Lot size
11,456 sq ft
-
Price per sq ft
$216
-
Taxes
$7149 / Yr
-
HOA fees
$1900 / Annually
-
Last updated
Today
Questions? Call us: (737) 252-1669
Overview
1900+ Sq ft Trinity floor plan. 3 full bedrooms, gas fireplace and stunning views of the backyard. Enjoy your screen porch all season long. Plantation shutters, tall ceilings enhance the beauty of your forever home. Master bedroom has a beautiful bay windows. The master closet is fit for a king and queen. This home has three bedrooms. The living room is spacious and the gas fireplace is a charming extra. The Kitchen has a large island and a breakfast bar. The breakfast eating area is ample for all to enjoy those delicious meals. Two more bedrooms give you room for the family to visit. The utility/hobby room is only limited to your imagination, a refrigerator and office area are on one wall and still have room for your hobby area. Garage has room for your golf cart and the attic is floored to give you additional storage. The cut de sac street is quiet and the neighborhood is welcoming.
Interior
Appliances
- Dishwasher, Exhaust Fan, Electric Oven, Gas Cooktop, Disposal, Gas Water Heater, Microwave, Water Softener Owned, Vented Exhaust Fan
Bedrooms
- Bedrooms: 3
Bathrooms
- Total bathrooms: 2
- Full baths: 2
Laundry
- Washer Hookup
Heating
- Central, Exhaust Fan
Fireplace
- 1
Features
- Breakfast Bar, Bookcases, Ceiling Fan(s), Crown Molding, Separate/Formal Dining Room, Entrance Foyer, Eat-in Kitchen, High Ceilings, Kitchen Island, Multiple Dining Areas, Main Level Primary, NoInteriorSteps, Pantry, Soaking Tub, Tile Counters, Walk-In Closet(s)
Levels
- One
Size
- 1,915 sq ft
Exterior
Private Pool
- No
Roof
- Shingle
Garage
- Garage Spaces: 2.5
- Driveway
- GarageFacesFront
- Garage
- GarageDoorOpener
Carport
- None
Year Built
- 1998
Lot Size
- 0.26 acres
- 11,456 sq ft
Waterfront
- No
Water Source
- Public
Sewer
- Public Sewer
Community Info
HOA Fee
- $1,900
- Frequency: Annually
Taxes
- Annual amount: $7,149.13
- Tax year: 2025
Senior Community
- Yes
Features
- Clubhouse, DogPark, FitnessCenter, Golf, Library, PetAmenities, PropertyManagerOnSite, PlannedSocialActivities, Restaurant, Shopping, StreetLights, Sidewalks, TennisCourts, TrashPickupDoorToDoor, TrailsPaths
Location
- City: Georgetown
- County/Parrish: Williamson
Listing courtesy of: Lois Gallagher, Lois Gallagher, Broker Listing Agent Contact Information: (972) 898-0663
MLS ID: 7427391
Listings courtesy of Unlock MLS as distributed by MLS GRID. Based on information submitted to the MLS GRID as of Jan 05, 2026, 06:31am PST. All data is obtained from various sources and may not have been verified by broker or MLS GRID. Supplied Open House Information is subject to change without notice. All information should be independently reviewed and verified for accuracy. Properties may or may not be listed by the office/agent presenting the information. Properties displayed may be listed or sold by various participants in the MLS.
Sun City Texas Real Estate Agent
Want to learn more about Sun City Texas?
Here is the community real estate expert who can answer your questions, take you on a tour, and help you find the perfect home.
Get started today with your personalized 55+ search experience!
Want to learn more about Sun City Texas?
Get in touch with a community real estate expert who can answer your questions, take you on a tour, and help you find the perfect home.
Get started today with your personalized 55+ search experience!
Homes Sold:
55+ Homes Sold:
Sold for this Community:
Avg. Response Time:
Community Key Facts
Age Restrictions
- 55+
Amenities & Lifestyle
- See Sun City Texas amenities
- See Sun City Texas clubs, activities, and classes
Homes in Community
- Total Homes: 9,900
- Home Types: Single-Family, Attached
Gated
- No
Construction
- Construction Dates: 1995 - Present
- Builder: Del Webb
Similar homes in this community
Popular cities in Texas
The following amenities are available to Sun City Texas - Georgetown, TX residents:
- Clubhouse/Amenity Center
- Golf Course
- Restaurant
- Fitness Center
- Indoor Pool
- Outdoor Pool
- Aerobics & Dance Studio
- Indoor Walking Track
- Card Room
- Ceramics Studio
- Arts & Crafts Studio
- Sewing Studio
- Stained Glass Studio
- Woodworking Shop
- Ballroom
- Computers
- Library
- Billiards
- Walking & Biking Trails
- Tennis Courts
- Pickleball Courts
- Bocce Ball Courts
- Shuffleboard Courts
- Horseshoe Pits
- Softball/Baseball Field
- Lakes - Fishing Lakes
- Outdoor Amphitheater
- Gardening Plots
- Parks & Natural Space
- Playground for Grandkids
- Demonstration Kitchen
- Outdoor Patio
- Pet Park
- Picnic Area
- Multipurpose Room
- Misc.
- Golf Shop/Golf Services/Golf Cart Rentals
There are plenty of activities available in Sun City Texas. Here is a sample of some of the clubs, activities and classes offered here.
- Aggies Boosters
- Amateur Radio
- Aviation Club
- Bible Study Group
- Book Club
- Bridge
- California Group
- Catholics Group
- Computer Club
- Cribbage
- Democrats Club
- Dulcimers SIG
- Foreign Language
- Farmers Market
- Follies
- Garden Club
- Gentle Yoga
- German Club
- Hand and Foot
- Hiking Club
- Holiday Parties
- Horticulture Club
- Indiana Club
- Iowa Club
- Kansas Club
- Keep It Off Challenge
- Kiwanis Club
- Language Club
- Line Dance
- Low Impact Workout
- Mountain Dulcimers
- Movie Night
- Nature Club
- Nebraska Club
- Overeaters Anonymous
- Pets Club
- Photography Club
- Pilates
- Pickleball Club
- Poker Club
- Republicans Club
- Rotary Club
- RV Club
- Seminars
- Singers Club
- Slim Down Workout
- Softball Club
- Solos Group
- Sundancers
- Table Tennis Club
- Tennis Club
- Theatre Club
- Twinges N' Hinges
- Visual Arts Club
- Volunteer Work
- Wisconsin Club
- Zumba








