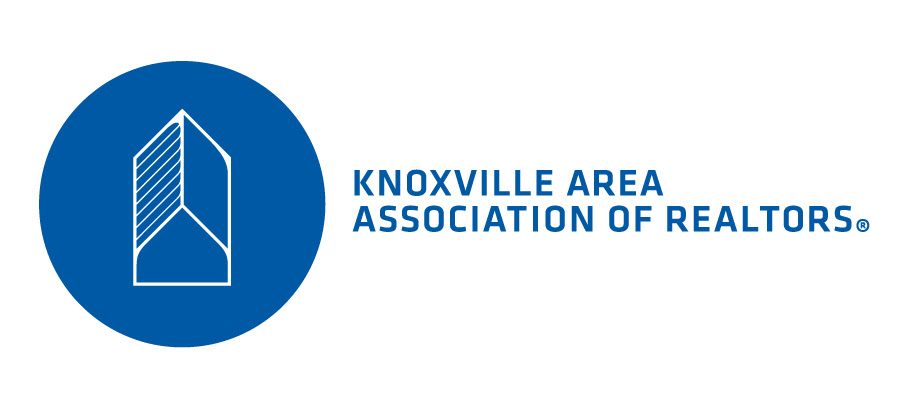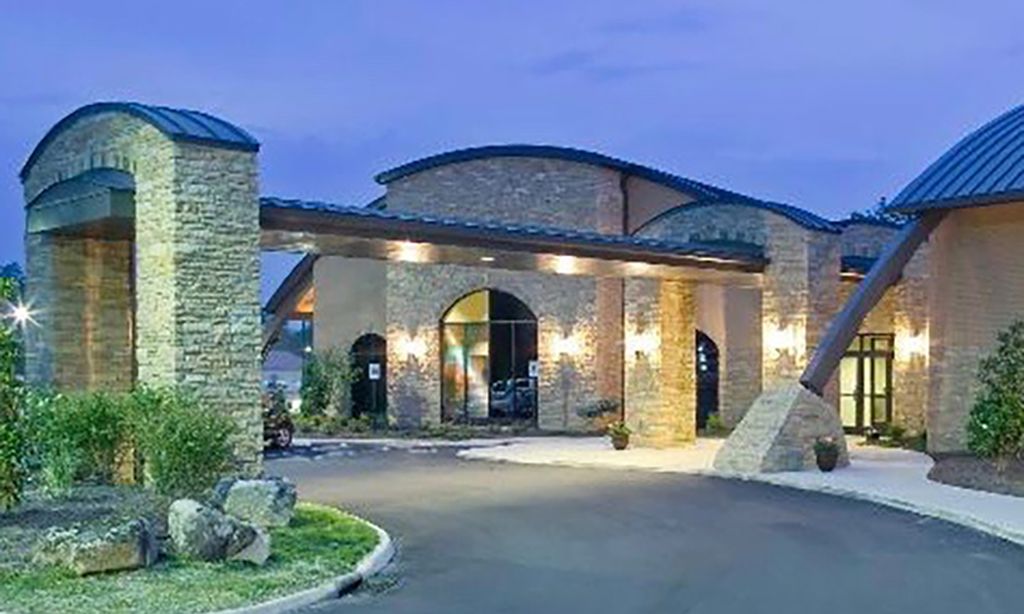-
Home type
Single family
-
Year built
2026
-
Lot size
8,712 sq ft
-
Price per sq ft
$223
-
Taxes
$22 / Yr
-
HOA fees
$187 / Mo
-
Last updated
1 day ago
-
Views
6
Questions? Call us: (865) 205-1079
Overview
Presenting a newly built home that delivers charming style, stunning details, PRICED TO SELL, and is ready for move-in! Perfectly situated on a mainly flat lot, this property showcases stylish brick, stone, board-and-batten accents on the front, and vinyl siding with a brick foundation wrapping the home. From the moment you step inside, the large foyer with an elegant accent wall sets the tone, leading your eye toward the open living area and inviting you to explore every detail. The living room centers around a beautiful floor-to-ceiling stone fireplace with floating shelves. Chef's kitchen boasts SS appliances, a gas range, farmhouse sink, custom hood, pot filler, oversized island, chic backsplash, gorgeous countertops, abundant cabinetry, and a walk-in pantry. Large primary suite showcases a tray ceiling and a spa-like bath featuring a freestanding tub, walk-in shower with rain head, and a custom walk-in closet with built-in shelving. All bedrooms include custom built-in closets. Luxurious LVP flooring flows seamlessly throughout the home, enhancing both beauty and functionality. A true bonus room includes a full-size bath and closet plus the 4th bedroom. A large laundry room with extra cabinetry and a drop zone with shelving adds everyday convenience. Extra storage in the attic. Outdoor living is elevated with a screened deck and a stamped concrete pad. Professionally landscaped grounds include an irrigation system. This home is designed for contemporary living, blending comfort with true elegance. Don't let this opportunity pass, schedule your showing today! Buyer to reimburse Seller at closing the one-time Loudon County Impact tax 1.00 dollar per finished sq.
Interior
Appliances
- Gas Range, Dishwasher, Disposal, Microwave, Refrigerator
Bedrooms
- Bedrooms: 4
Bathrooms
- Total bathrooms: 3
- Full baths: 3
Cooling
- Central Cooling, Ceiling Fan(s)
Heating
- Central, Forced Air, Heat Pump, Propane, Electric
Fireplace
- 1, Stone,Insert
Features
- Walk-In Closet(s), Kitchen Island, Pantry, Eat-in Kitchen
Exterior
Private Pool
- No
Patio & Porch
- Patio
Garage
- Attached
- Garage Spaces: 2
- Garage Door Opener
- Attached
- Main Level
Carport
- None
Year Built
- 2026
Lot Size
- 0.2 acres
- 8,712 sq ft
Waterfront
- No
Water Source
- Public
Sewer
- Public Sewer
Community Info
HOA Fee
- $187
- Frequency: Monthly
- Includes: Swimming Pool, Tennis Courts, Club House, Golf Course, Recreation Facilities, Sauna, Other
Taxes
- Annual amount: $22.10
- Tax year:
Senior Community
- No
Location
- City: Loudon
- County/Parrish: Loudon County - 32
Listing courtesy of: Vio Rotar, Coach Realty, LLC
MLS ID: 1313066
IDX information is provided exclusively for consumers' personal, non-commercial use, that it may not be used for any purpose other than to identify prospective properties consumers may be interested in purchasing. Data is deemed reliable but is not guaranteed accurate by the MLS.
Tellico Village Real Estate Agent
Want to learn more about Tellico Village?
Here is the community real estate expert who can answer your questions, take you on a tour, and help you find the perfect home.
Get started today with your personalized 55+ search experience!
Want to learn more about Tellico Village?
Get in touch with a community real estate expert who can answer your questions, take you on a tour, and help you find the perfect home.
Get started today with your personalized 55+ search experience!
Homes Sold:
55+ Homes Sold:
Sold for this Community:
Avg. Response Time:
Community Key Facts
Age Restrictions
Amenities & Lifestyle
- See Tellico Village amenities
- See Tellico Village clubs, activities, and classes
Homes in Community
- Total Homes: 3,375
- Home Types: Single-Family, Attached
Gated
- No
Construction
- Construction Dates: 1987 - Present
- Builder: Multiple Builders
Similar homes in this community
Popular cities in Tennessee
The following amenities are available to Tellico Village - Loudon, TN residents:
- Clubhouse/Amenity Center
- Golf Course
- Restaurant
- Fitness Center
- Indoor Pool
- Outdoor Pool
- Aerobics & Dance Studio
- Indoor Walking Track
- Ballroom
- Tennis Courts
- Pickleball Courts
- Basketball Court
- Lakes - Boat Accessible
- Playground for Grandkids
- Outdoor Patio
- Steam Room/Sauna
- Golf Practice Facilities/Putting Green
- Multipurpose Room
- Gazebo
- Boat Launch
- Locker Rooms
- Beach
- Lounge
- BBQ
There are plenty of activities available in Tellico Village. Here is a sample of some of the clubs, activities and classes offered here.
- Art Guild
- Badminton
- Basketball
- Bead Goes On
- Bible Study
- Birders
- Bluegrass Jam
- Bridge
- Cards
- Carving Club
- Chrysler Retirees
- Community Concerts
- Computer Users
- Crafting
- Cruising Club
- Cycling Club
- Day Trippers
- Dancing
- Digital Photography
- Dog Owners
- Euchre
- Fishing
- Garden Club
- Genealogy
- Herbs
- Hiking
- Kniters
- Ladies Golf
- Line Dancing
- Lions Club
- Mac Users
- Mah Jongg
- Men's Golf
- Motorcycle Club
- Pickleball
- Pinochle
- Quilt Guild
- Racquetball
- Rotary Club
- Rubber Stamp Art
- Soggy Bottom Kayakers
- Solo Club
- Square Dancing
- Stained Glass
- Table Tennis
- Tai Chi
- Tennis Association
- Vintage Vehicles
- Wallyball
- Weight Watchers
- Woodworkers
- Yoga








