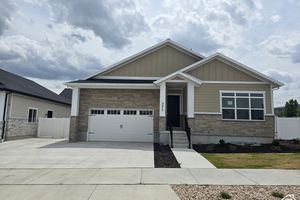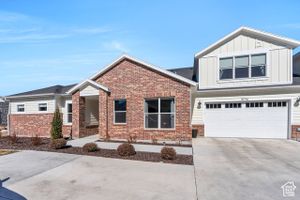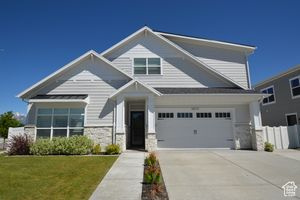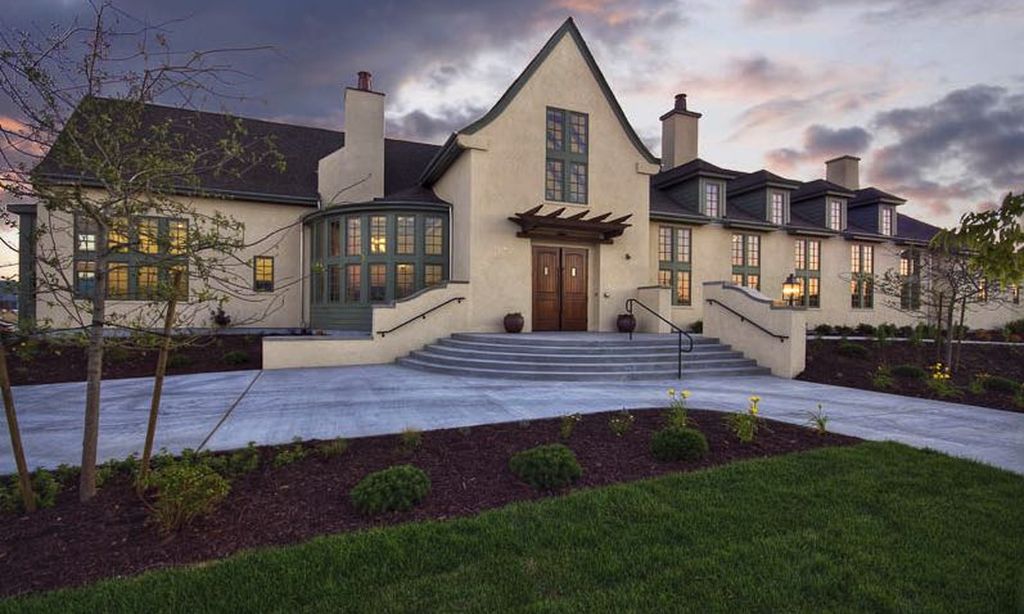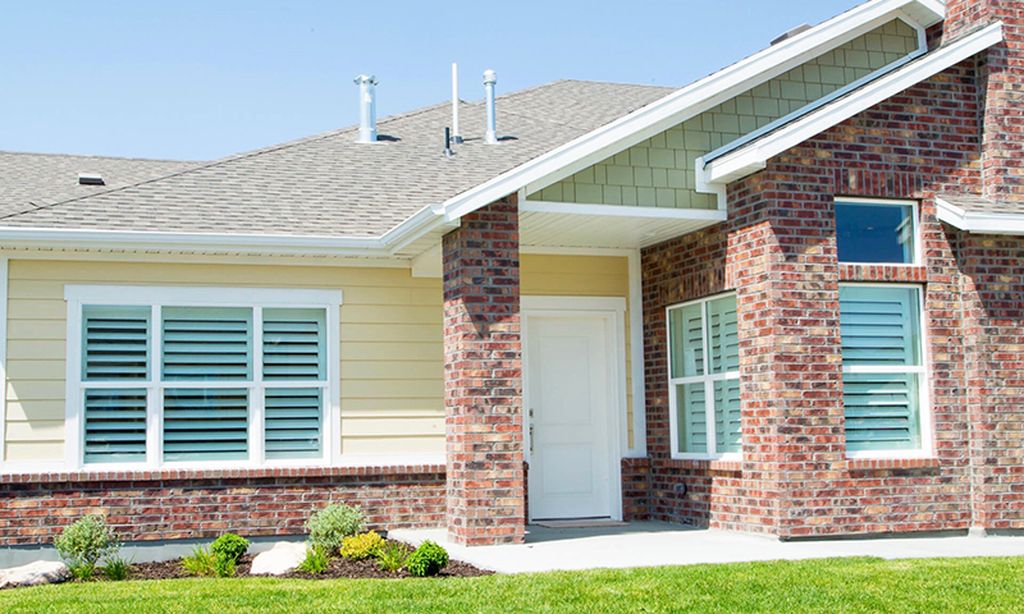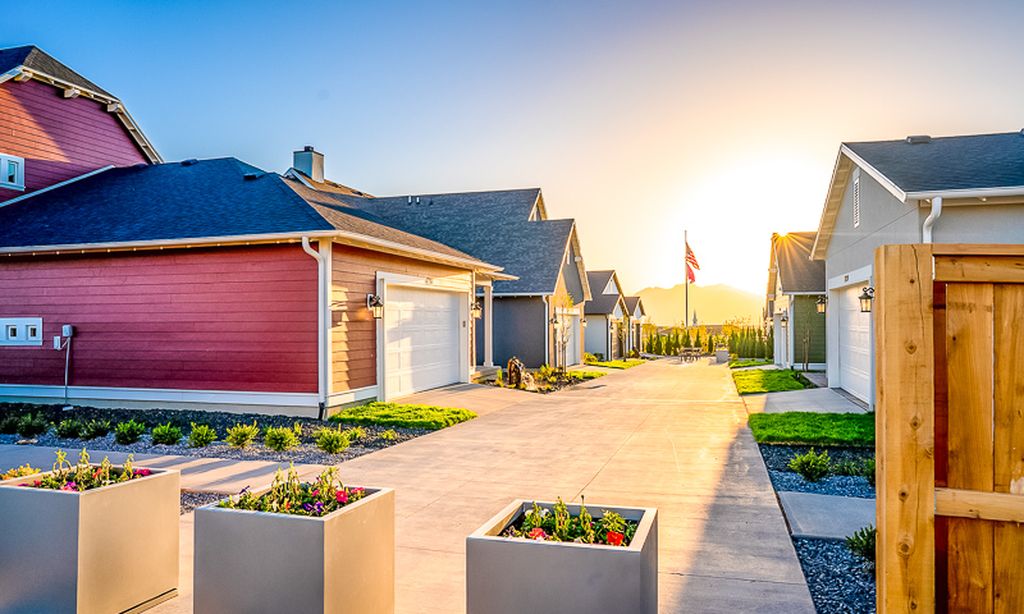- 3 beds
- 2 baths
- 3,990 sq ft
10808 S Haven Landing Dr, South Jordan, UT, 84095
Community: Haven
-
Home type
Single family
-
Year built
2025
-
Lot size
6,970 sq ft
-
Price per sq ft
$188
-
Taxes
$1 / Yr
-
HOA fees
$115 / Mo
-
Last updated
Today
-
Views
8
-
Saves
1
Questions? Call us: (385) 354-6504
Overview
Introducing our beautiful Emma, Rambler floor plan! This open concept layout offers main floor living with 10' & vaulted ceilings, allowing for taller windows and tons of light. Spacious primary bedroom with stunning bathroom that features adult height counters, double sinks, no-step shower with beautiful euro glass enclosure and door. Oversized laundry/mudroom with plenty of options from laundry sinks to lockers and a mud bench. Option to finish the basement or use as storage, one bedroom finished in basement as part of a current incentive-ask for details! All landscaping, front and back as well as the fully fenced yard with side gate are included. HOA is only $115/month and includes mowing the front and backyard, snow removal on the driveway and sidewalks as well as the fabulous amenities! Clubhouse with gym, kitchen, gathering space, reading corner, dining room, pool, hot tub and pickleball court. Resort-like living that is perfectly situated in South Jordan; minutes to Costco, The District shopping center, tons of restaurants and more. By appointment only. NOTE: Pictures shown are for reference only and does not reflect standard features or options selected. This home is to be built, buyer can still select options.
Interior
Appliances
- Microwave, Range Hood, Disposal, Free-Standing Range, Oven
Bedrooms
- Bedrooms: 3
Bathrooms
- Total bathrooms: 2
- Three-quarter baths: 1
- Full baths: 1
Cooling
- Central Air
Heating
- Forced Air, Gas, Central
Fireplace
- None
Features
- Walk-In Closet(s), Vaulted Ceiling(s), Granite Counters, Ceiling Fan(s), Dual Pane Window(s)
Size
- 3,990 sq ft
Exterior
Private Pool
- No
Roof
- Asphalt
Garage
- Attached
- Garage Spaces: 2
Carport
- None
Year Built
- 2025
Lot Size
- 0.16 acres
- 6,970 sq ft
Waterfront
- No
Water Source
- Treated
Sewer
- Connected,Public Sewer
Community Info
HOA Fee
- $115
- Frequency: Monthly
- Includes: Clubhouse, Fitness Center, Pool
Taxes
- Annual amount: $1.00
- Tax year:
Senior Community
- Yes
Listing courtesy of: Lisa Willden, Peterson Homes Listing Agent Contact Information: 801-532-2233
Source: Ure
MLS ID: 2059605
Based on information from UtahRealEstate.com as of Jul 29, 2025. All data, including all measurements and calculations of area, is obtained from various sources and has not been, and will not be, verified by broker or the MLS. All information should be independently reviewed and verified for accuracy. Properties may or may not be listed by the office/agent presenting the information
Want to learn more about Haven?
Here is the community real estate expert who can answer your questions, take you on a tour, and help you find the perfect home.
Get started today with your personalized 55+ search experience!
Homes Sold:
55+ Homes Sold:
Sold for this Community:
Avg. Response Time:
Community Key Facts
Age Restrictions
- 55+
Amenities & Lifestyle
- See Haven amenities
- See Haven clubs, activities, and classes
Homes in Community
- Total Homes: 197
- Home Types: Single-Family, Attached
Gated
- No
Construction
- Construction Dates: 2020 - Present
- Builder: Peterson Homes
Similar homes in this community
Popular cities in Utah
The following amenities are available to Haven - South Jordan, UT residents:
- Clubhouse/Amenity Center
- Multipurpose Room
- Fitness Center
- Outdoor Pool
- Outdoor Patio
- Pickleball Courts
There are plenty of activities available in Haven. Here is a sample of some of the clubs, activities and classes offered here.
- Pickleball

