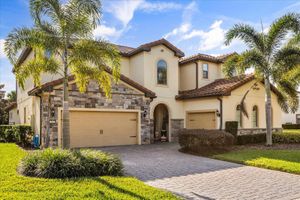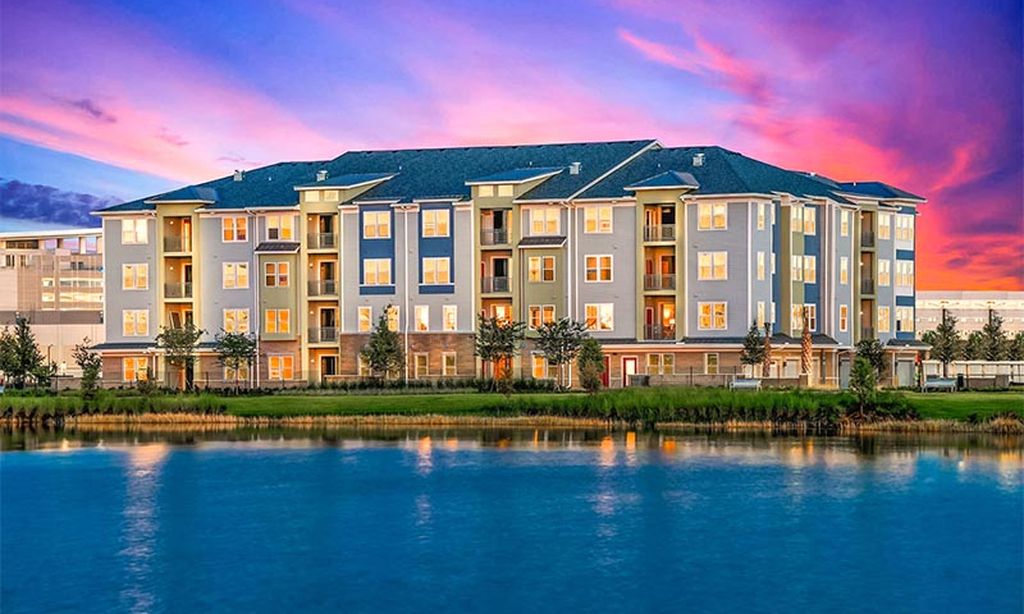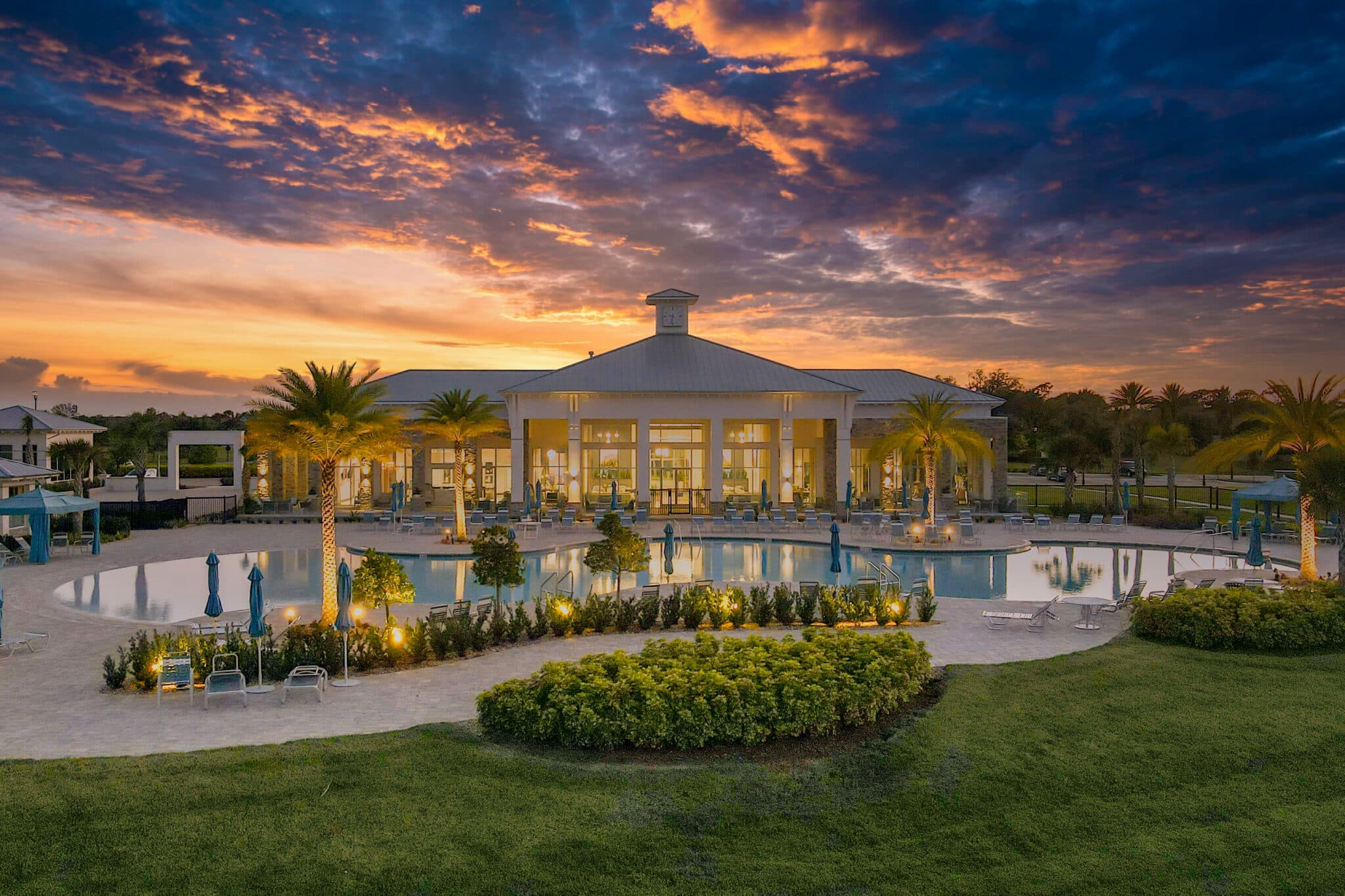- 5 beds
- 6 baths
- 5,437 sq ft
10819 Savona Way, Orlando, FL, 32827
Community: Enclave at VillageWalk
-
Home type
Single family
-
Year built
2019
-
Lot size
9,498 sq ft
-
Price per sq ft
$275
-
Taxes
$19802 / Yr
-
HOA fees
$616 / Mo
-
Last updated
3 days ago
-
Views
4
-
Saves
1
Questions? Call us: (689) 220-7584
Overview
One or more photo(s) has been virtually staged. Set within the highly desirable Lake Nona community, this beautifully appointed Sunchase floor plan offers a refined yet comfortable living experience designed for today’s lifestyle. From the moment you arrive, manicured landscaping and a private, gated courtyard create a sense of privacy and understated elegance. Inside, the home opens to a welcoming foyer that leads into a thoughtfully arranged split floor plan highlighted by luxury vinyl plank flooring and custom architectural accents. Designed with flexibility in mind, the layout includes 2 dedicated offices/studies, one located on the first floor and a second upstairs,making this home especially well suited for remote work, multigenerational households, or separate work and study needs. The front-facing first-floor office is complemented by a formal living room, offering quiet, functional spaces ideal for productivity or entertaining. At the center of the home, the chef’s kitchen blends style and function with an expanded cabinet layout, gas range, double ovens, and a distinctive island perfect for casual meals or gathering. A discreet butler’s pantry adds valuable prep space and storage, keeping the main kitchen open and uncluttered. The adjacent family room and formal dining area open seamlessly to the screened paver patio, creating a natural flow for everyday living and entertaining alike. A first-floor bedroom with its own en-suite bath offers an ideal guest suite or secondary primary, providing comfort and privacy for visitors or multigenerational living. A spacious mudroom connects the home to the garage, adding everyday convenience without sacrificing style. Upstairs, a generous loft serves as a versatile retreat, perfect for a media room, play space, or second family room, along with an additional office, allowing multiple household members to work comfortably from home. The primary suite is a true escape, featuring a private screened balcony and a spa-inspired en-suite bath with elegant finishes. Three additional bedrooms complete the upper level, including two with walk-in closets that share a full bath, and a fifth bedroom with its own en-suite and walk-in closet—ideal for guests or a private suite. The oversized three-car garage features epoxy flooring and tandem space, offering flexibility for extra storage or an additional vehicle. Residents of VillageWalk at Lake Nona enjoy a resort-style, maintenance-inclusive lifestyle with scenic bridges, walking trails, heated pools, sports courts, a 24-hour fitness center, and a vibrant town center complete with a deli and gas station. Located near Medical City, AdventHealth Lake Nona, Orlando International Airport, and top-rated schools, this home offers both convenience and community. HOA covers lawn care, cable, internet, and monitored security for easy, low-maintenance living.
Interior
Appliances
- Built-In Oven, Cooktop, Dishwasher, Disposal, Dryer, Exhaust Fan, Microwave, Refrigerator, Tankless Water Heater, Washer
Bedrooms
- Bedrooms: 5
Bathrooms
- Total bathrooms: 6
- Half baths: 1
- Full baths: 5
Laundry
- Inside
- Laundry Room
- Upper Level
- Washer Hookup
Cooling
- Central Air
Heating
- Central, Electric
Features
- Built-in Features, Ceiling Fan(s), Coffered Ceiling(s), Crown Molding, Eat-in Kitchen, High Ceilings, In-Wall Pest Control, Kitchen/Family Room Combo, Open Floorplan, Upper Level Primary, Solid Surface Counters, Solid-Wood Cabinets, Stone Counters, Thermostat, Tray Ceiling(s), Walk-In Closet(s)
Levels
- Two
Size
- 5,437 sq ft
Exterior
Private Pool
- No
Patio & Porch
- Covered, Deck, Enclosed, Front Porch, Patio, Rear Porch, Screened
Roof
- Tile
Garage
- Attached
- Garage Spaces: 3
- Driveway
- Garage Door Opener
- Garage Faces Side
- Golf Cart Garage
- Ground Level
- Oversized
- Tandem
Carport
- None
Year Built
- 2019
Lot Size
- 0.22 acres
- 9,498 sq ft
Waterfront
- No
Water Source
- Public
Sewer
- Public Sewer
Community Info
HOA Information
- Association Fee: $616
- Association Fee Frequency: Monthly
- Association Fee Includes: Basketball Court, Cable TV, Clubhouse, Fence Restrictions, Fitness Center, Gated, Playground, Pool, Recreation Facilities, Security, Tennis Court(s), Trail(s), 24 Hour Guard, Cable TV, Pool(s), Internet, Maintenance Grounds, Private Roads, Recreation Facilities, Security
Taxes
- Annual amount: $19,801.69
- Tax year: 2025
Senior Community
- No
Features
- Association Recreation - Owned, Clubhouse, Community Mailbox, Deed Restrictions, Fitness Center, Gated, Playground, Pool, Restaurant, Sidewalks, Tennis Court(s), Street Lights
Location
- City: Orlando
- County/Parrish: Orange
- Township: 24
Listing courtesy of: David Plasencia, LLC, COLDWELL BANKER RESIDENTIAL RE, 407-647-1211
MLS ID: O6370862
Listings courtesy of Stellar MLS as distributed by MLS GRID. Based on information submitted to the MLS GRID as of Feb 25, 2026, 10:54pm PST. All data is obtained from various sources and may not have been verified by broker or MLS GRID. Supplied Open House Information is subject to change without notice. All information should be independently reviewed and verified for accuracy. Properties may or may not be listed by the office/agent presenting the information. Properties displayed may be listed or sold by various participants in the MLS.
Enclave at VillageWalk Real Estate Agent
Want to learn more about Enclave at VillageWalk?
Here is the community real estate expert who can answer your questions, take you on a tour, and help you find the perfect home.
Get started today with your personalized 55+ search experience!
Want to learn more about Enclave at VillageWalk?
Get in touch with a community real estate expert who can answer your questions, take you on a tour, and help you find the perfect home.
Get started today with your personalized 55+ search experience!
Homes Sold:
55+ Homes Sold:
Sold for this Community:
Avg. Response Time:
Community Key Facts
Age Restrictions
- None
Amenities & Lifestyle
- See Enclave at VillageWalk amenities
- See Enclave at VillageWalk clubs, activities, and classes
Homes in Community
- Total Homes: 144
- Home Types: Single-Family
Gated
- Yes
Construction
- Construction Dates: 2015 - 2021
- Builder: Pulte Homes
Similar homes in this community
Popular cities in Florida
The following amenities are available to Enclave at VillageWalk - Orlando, FL residents:
- Clubhouse/Amenity Center
- Fitness Center
- Outdoor Pool
- Card Room
- Ballroom
- Library
- Walking & Biking Trails
- Tennis Courts
- Basketball Court
- Lakes - Scenic Lakes & Ponds
- Outdoor Amphitheater
- Playground for Grandkids
- Demonstration Kitchen
- Outdoor Patio
- Pet Park
- On-site Retail
- Day Spa/Salon/Barber Shop
- Multipurpose Room
- Business Center
- Gazebo
- Misc.
- Spa
There are plenty of activities available in Enclave at VillageWalk. Here is a sample of some of the clubs, activities and classes offered here.
- Aquatic Fusion
- Basketball
- Bunco
- Cards
- Community Events
- Cycling Club
- Dancing
- Fish Fry
- Golf Club
- Karaoke Night
- Mah Jongg
- Movie Night
- Neighborhood Watch
- Pilates Plus Tone & Sculpt
- Poker
- Running Club
- Seasonal Parties
- Social Committee
- Swimming
- Tai Chi
- Tennis Club
- Walking Club







