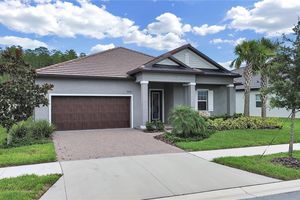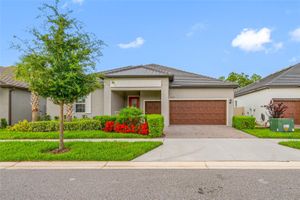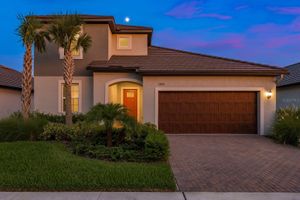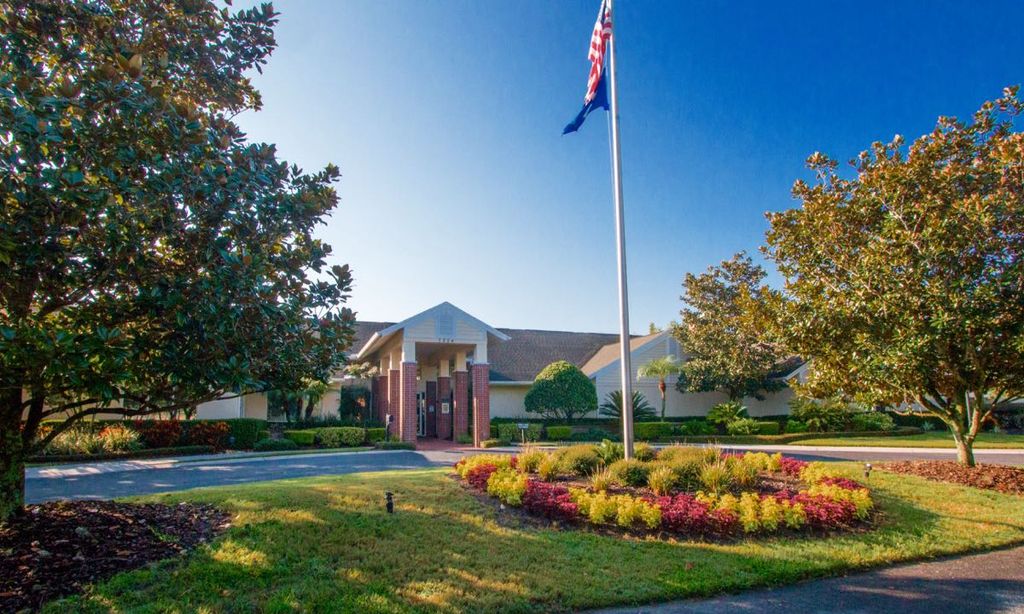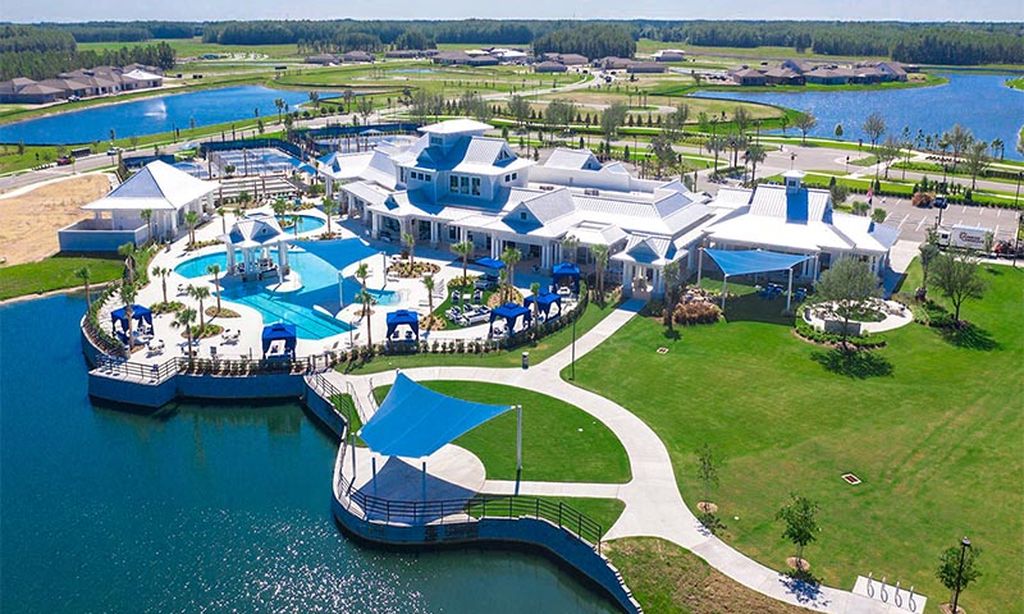- 3 beds
- 3 baths
- 2,350 sq ft
10864 Banyan Breeze Blvd, Land O Lakes, FL, 34638
Community: Angeline
-
Home type
Single family
-
Year built
2024
-
Lot size
6,394 sq ft
-
Price per sq ft
$183
-
Taxes
$5308 / Yr
-
HOA fees
$198 / Mo
-
Last updated
1 day ago
-
Views
4
Questions? Call us: (813) 602-7397
Overview
MAJOR PRICE REDUCTION! Beautiful Open Floor plan in Medley I (closest to the Private Medley Only Clubhouse) in the Angeline community. NEVER LIVED IN. Single story family home with high ceilings, 3 bedrooms, 2 1/2 bathrooms and a flex room for your office or den with an extra-large storage room above the garage for those Christmas decorations and many other items. Foyer entrance with lighted tray ceiling and Impact Windows throughout. A large master suite that commands your attention with peaceful conservation views. Premium Slate Tile Roof, Front Exterior Brick Pavers and Wood-Like Garage Doors. Welcome to the HALOS MODEL! The Master Bedroom suite beckons you with another custom tray ceiling w/fan and huge Walk-in Closet. It opens to a gorgeous Master Bath with double sinks, large vanity and an enormous wall tiled shower with a wall-to-wall shower bench and beautiful large glass enclosure. The Kitchen offers quartz countertops, 42" Cabinets with Crown Molding, Walk-In Pantry, Extra Cabinetry for those Large Pots and Pans and a long kitchen island. Enjoy your meals cooking with Stainless Steel Appliances including a Refrigerator, Wall Oven and Microwave Combo, Cooktop and Overhead Range Hood. The Large Dining Area is off the kitchen with peaceful wooded and pond views. A Laundry Room with Washer and Dryer and separate Folding Area. This beauty stands out with beautiful landscaping, reclaimed water and Video Doorbell. Fencing is allowed. The Owners just installed a NEW LARGE SCREEN for the LANAI for your family's indoor/outdoor enjoyment. Enjoy your own PRIVATE MEDLEY Clubhouse (only $133.00/month) with a restaurant, indoor and outdoor SPORTS bar with TV's, all surrounded by an oversized resort style pool. A monthly calendar lists all of the fun activities, live entertainment and Special Holiday Menu Surprises! Try out the billiards, pickle ball, shuffleboard, complete fitness gym w/advanced workout equipment, and card and banquet rooms with large event hall and stage. Take a walk, go jogging or biking on the numerous trails, and don't forget to stop at Angeline's own FARM offering exceptional fresh produce that you can purchase...with its very own Cafe. WELCOME HOME to Angeline, a 6,200 acre Master Planned Community. Angeline will have a future recreational LAGOON that offers a beach of clear waters and beach fun activities and events. HOA Fees include lawn, tree and bushes maintenance, common area maintenance, irrigation, yearly mulch, 2 GB internet, PRIVATE MEDLEY RESIDENTS ONLY CLUBHOUSE, pool maintenance and EXTERIOR PAINTING! CDD is included in the taxes. Crown Molding, Refrigerator, Washer and Dryer not included in most HALOS Models in Medley II. Angeline will also be the home of the state-of-the-art new H. Lee Moffitt Cancer and Research Center. Fees and Taxes are estimated. The OWNER SAYS SELL!
Interior
Appliances
- Built-In Oven, Cooktop, Dishwasher, Disposal, Dryer, Electric Water Heater, Exhaust Fan, Ice Maker, Microwave, Range Hood, Refrigerator, Washer
Bedrooms
- Bedrooms: 3
Bathrooms
- Total bathrooms: 3
- Half baths: 1
- Full baths: 2
Laundry
- Electric Dryer Hookup
- Inside
- Laundry Room
- Washer Hookup
Cooling
- Central Air, Attic Fan
Heating
- Central, Electric, Exhaust Fan, Heat Pump
Fireplace
- None
Features
- Cathedral Ceiling(s), Ceiling Fan(s), Crown Molding, Eat-in Kitchen, High Ceilings, In-Wall Pest Control, Kitchen/Family Room Combo, Open Floorplan, Main Level Primary, Smart Home, Solid-Wood Cabinets, Split Bedrooms, Stone Counters, Thermostat, Tray Ceiling(s), Vaulted Ceiling(s), Walk-In Closet(s), Window Treatments
Levels
- One
Size
- 2,350 sq ft
Exterior
Private Pool
- No
Patio & Porch
- Covered, Rear Porch, Screened
Roof
- Slate,Tile
Garage
- Attached
- Garage Spaces: 2
- Driveway
- Garage Door Opener
- Golf Cart Garage
- Golf Cart Parking
- Guest
Carport
- None
Year Built
- 2024
Lot Size
- 0.15 acres
- 6,394 sq ft
Waterfront
- No
Water Source
- Public
Sewer
- Public Sewer
Community Info
HOA Fee
- $198
- Frequency: Monthly
- Includes: Clubhouse, Fitness Center, Maintenance, Park, Pickleball, Pool, Recreation Facilities, Shuffleboard Court, Trail(s)
Taxes
- Annual amount: $5,308.31
- Tax year: 2024
Senior Community
- Yes
Features
- Clubhouse, Community Mailbox, Deed Restrictions, Fitness Center, Golf Carts Permitted, Irrigation-Reclaimed Water, Park, Pool, Restaurant, Sidewalks, Special Community Restrictions, Street Lights
Location
- City: Land O Lakes
- County/Parrish: Pasco
- Township: 25S
Listing courtesy of: Pam Terrell, AARE, 888-322-4368
Source: Stellar
MLS ID: TB8396163
Listings courtesy of Stellar MLS as distributed by MLS GRID. Based on information submitted to the MLS GRID as of Aug 05, 2025, 02:47am PDT. All data is obtained from various sources and may not have been verified by broker or MLS GRID. Supplied Open House Information is subject to change without notice. All information should be independently reviewed and verified for accuracy. Properties may or may not be listed by the office/agent presenting the information. Properties displayed may be listed or sold by various participants in the MLS.
Want to learn more about Angeline?
Here is the community real estate expert who can answer your questions, take you on a tour, and help you find the perfect home.
Get started today with your personalized 55+ search experience!
Homes Sold:
55+ Homes Sold:
Sold for this Community:
Avg. Response Time:
Community Key Facts
Age Restrictions
- 55+
Amenities & Lifestyle
- See Angeline amenities
- See Angeline clubs, activities, and classes
Homes in Community
- Total Homes: 200
- Home Types: Single-Family, Attached
Gated
- Yes
Construction
- Construction Dates: 2022 - Present
- Builder: Lennar
Similar homes in this community
Popular cities in Florida
The following amenities are available to Angeline - Land O'Lakes, FL residents:
- Clubhouse/Amenity Center
- Multipurpose Room
- Dining
- Outdoor Pool
- Outdoor Patio
- Pickleball Courts
- Gardening Plots
- Walking & Biking Trails
- Parks & Natural Space
There are plenty of activities available in Angeline. Here is a sample of some of the clubs, activities and classes offered here.
- Gardening
- Pickleball
- Tennis

