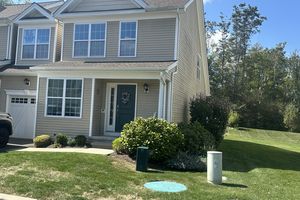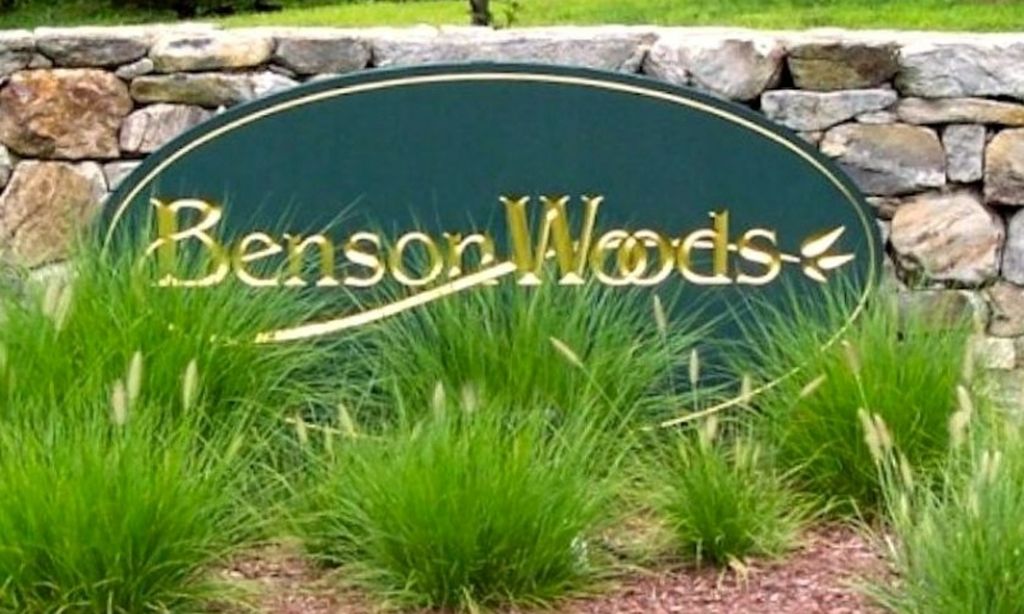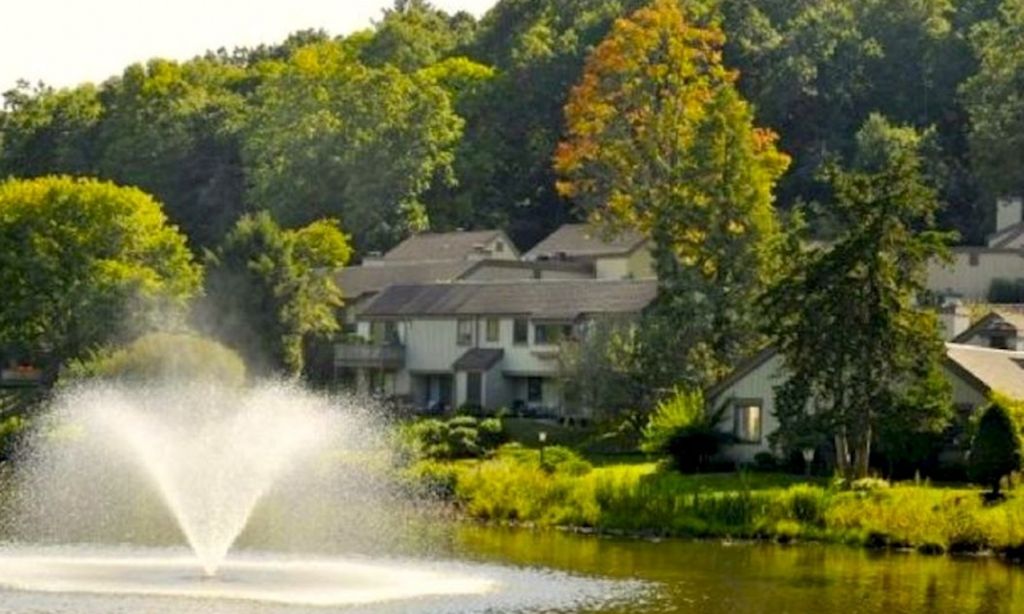- 3 beds
- 3 baths
- 2,058 sq ft
11 Poplar Dr # 11, Prospect, CT, 06712
Community: Regency at Prospect
-
Home type
Condominium
-
Year built
2009
-
Price per sq ft
$267
-
Taxes
$8312 / Yr
-
HOA fees
$480 / Mo
-
Last updated
Today
-
Views
12
-
Saves
1
Questions? Call us: (860) 590-9766
Overview
Welcome to Regency At Prospect, a premier 55+ community set on 182 acres of serene countryside. Be impressed by the style, decor, location, & size of our stunning Tamerack Townhouse, just minutes from I-84, The Merritt, Route 8 shopping & dining- the perfect blend of tranquility & convenience. This beautifully maintained 3-BEDROOM townhouse features an additional unfinished room in the walk-out basement, offering endless possibilities. Located at the end of a quiet cul-de-sac w/a private wooded backdrop. The home is custom-built w/numerous tasteful upgrades. Stunning stained H.W. floors throughout, top-tier cabinets, decorative lighting, skylights, & exquisite custom paint. The primary bedroom on the main level boasts a tray ceiling & a luxurious private bath. The living room is a true highlight, w/3 glass-paneled doors, two skylights & a corner fireplace with w/a mounted TV above. The open floor plan, w/a soaring cathedral ceiling, seamlessly connects to the spacious dining area & w/breakfast bar. The laundry area leads conveniently to a 2 car garage w/a utility sink. Upstairs, a spacious family room, a full bath, & two large bedrooms-ideal for family or guests. The lower level expands your living space w/additional feature rooms, perfect for an In-law setup w/sliders to pattio. This gated entry w/award award-winning clubhouse includes gym, pool & more! To truly appreciate this outstanding condo and complex, you must view the attached video by clicking on Virtual Tour! The lower level features half-bath fixtures ready for installation, along with an ejector pump system in place and a utility sink. The slider leads to a private patio overlooking a wooded country setting. This area could be finished for an in-law suite or a home office. NOTE: There is a $18.00 one-time Waterbury tax. A 2-month condo fee is due at closing.
Interior
Bathrooms
- Total bathrooms: 3
- Half baths: 1
- Full baths: 2
Laundry
- Main Level
Heating
- Forced Air, Zoned, Natural Gas
Fireplace
- 1
Features
- Garage Opener, Cable TV Hookup, Open Floorplan, Bonus Room, Bathroom Rough-In
Size
- 2,058 sq ft
Exterior
Private Pool
- Yes
Patio & Porch
- Deck, Patio
Garage
- Garage Spaces: 2
- Attached
- Garage
- Paved
- Driveway
Carport
- None
Year Built
- 2009
Waterfront
- No
Water Source
- Public
Sewer
- Connected
Community Info
HOA Fee
- $480
- Frequency: Monthly
- Includes: Basketball Court, Bocce Court, Clubhouse, Exercise Room, Garden Area, Pool, Putting Green(s), Tennis Court(s), Golf Course, Library, Medical Facility, Paddle Tennis, Park, Playground
Taxes
- Annual amount: $8,312.00
- Tax year:
Senior Community
- No
Features
- Basketball Court, Golf, Library, Medical Facility, Paddle Tennis, Park, Playground, Tennis Court(s)
Location
- City: Prospect
Listing courtesy of: Deborah Ridolfi, Pavlik Real Estate LLC, Brokerage Contact: (203) 758-4416, Agent Contact: (203) 910-2858
MLS ID: 24129091
The data relating to real estate for sale on this website appears in part through the SMARTMLS Internet Data Exchange program, a voluntary cooperative exchange of property listing data between licensed real estate brokerage firms, and is provided by SMARTMLS through a licensing agreement. Listing information is from various brokers who participate in the SMARTMLS IDX program and not all listings may be visible on the site. The property information being provided on or through the website is for the personal, non-commercial use of consumers and such information may not be used for any purpose other than to identify prospective properties consumers may be interested in purchasing. Some properties which appear for sale on the website may no longer be available because they are for instance, under contract, sold or are no longer being offered for sale. Property information displayed is deemed reliable but is not guaranteed. Copyright 2025 SmartMLS, Inc.
Regency at Prospect Real Estate Agent
Want to learn more about Regency at Prospect?
Here is the community real estate expert who can answer your questions, take you on a tour, and help you find the perfect home.
Get started today with your personalized 55+ search experience!
Want to learn more about Regency at Prospect?
Get in touch with a community real estate expert who can answer your questions, take you on a tour, and help you find the perfect home.
Get started today with your personalized 55+ search experience!
Homes Sold:
55+ Homes Sold:
Sold for this Community:
Avg. Response Time:
Community Key Facts
Age Restrictions
- 55+
Amenities & Lifestyle
- See Regency at Prospect amenities
- See Regency at Prospect clubs, activities, and classes
Homes in Community
- Total Homes: 379
- Home Types: Attached
Gated
- Yes
Construction
- Construction Dates: 2006 - 2020
Similar homes in this community
Popular cities in Connecticut
The following amenities are available to Regency at Prospect - Prospect, CT residents:
- Clubhouse/Amenity Center
- Fitness Center
- Outdoor Pool
- Card Room
- Ballroom
- Library
- Billiards
- Walking & Biking Trails
- Tennis Courts
- Bocce Ball Courts
- Gardening Plots
- Parks & Natural Space
- Demonstration Kitchen
- Outdoor Patio
- Steam Room/Sauna
- Golf Practice Facilities/Putting Green
- Locker Rooms
There are plenty of activities available in Regency at Prospect. Here is a sample of some of the clubs, activities and classes offered here.
- Billiards
- Bocce Ball
- Book Club
- Cards
- Swimming
- Tennis


.jpg)



