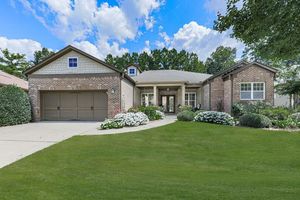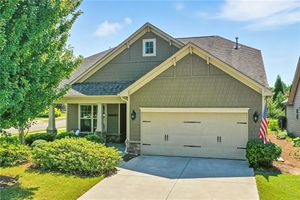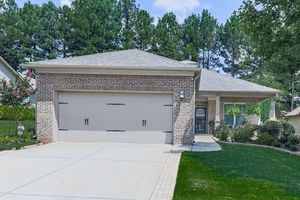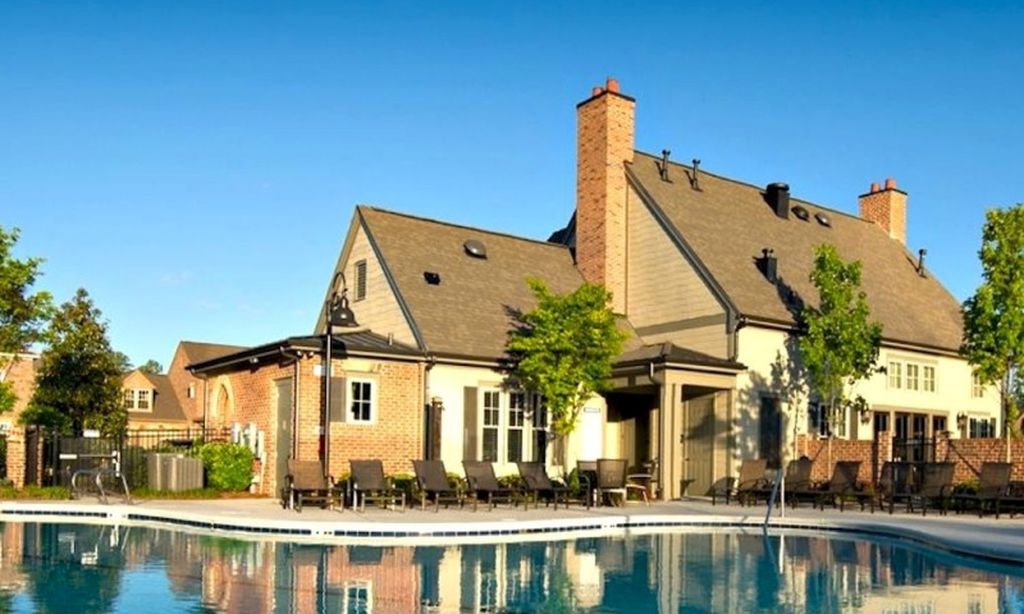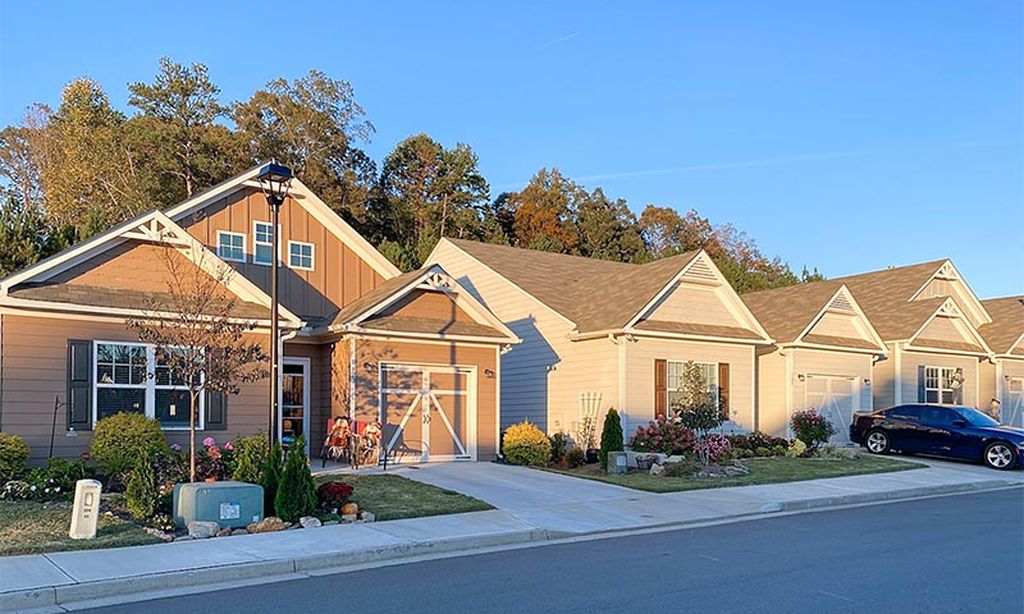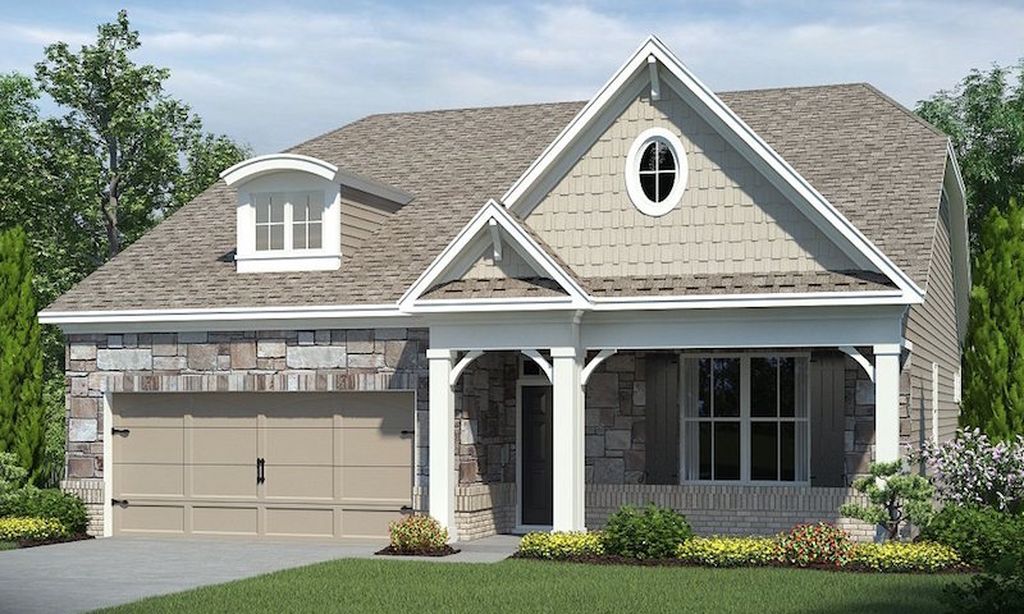- 3 beds
- 4 baths
- 3,686 sq ft
110 Mountain Laurel Ct, Canton, GA, 30114
Community: Soleil Laurel Canyon
-
Home type
Single family
-
Year built
2014
-
Lot size
8,276 sq ft
-
Price per sq ft
$198
-
Taxes
$3001 / Yr
-
HOA fees
$4884 / Annually
-
Last updated
Today
-
Views
13
-
Saves
5
Questions? Call us: (762) 722-2948
Overview
Popular and sought after Trenton floorplan with 3 bedrooms, 3.5 baths and an office is immediately available and move-in ready. This amazing home has new flooring throughout main level, has been recently painted and has a most desirable garage with golf cart bay. AS you enter the large inviting front porch and leaded glass front door, notice the attention to detail in this elegant home. The office features leaded glass French doors and bead board, and the dining room has a butler's pantry that adds charm and function. The kitchen has a huge island, off white cabinets, quartz counters and is open to the great room. There are plantation shutters throughout, the pantry and primary closet have been customized. The enclosed porch with its heating and cooling allows you to take the fun outside in comfort. This spacious home has a finished basement with second master and bath and all the storage you could possibly use. This home has been lovingly and meticulously maintained. The setting is a quiet cul-de-sac street with established vegetation. Don't miss the opportunity to live in this award-winning community that is spread over 500 acres and has two full time activities director, a fitness director and racquet club pro who is certified in tennis and pickleball. The 30,000 sq.ft. clubhouse has a billiards room, state of the art chef's kitchen. arts and craft room card rooms, library, gym. aerobics room, ballroom and there's even an indoor pool. Come join in the fun and pretend you are on vacation all year long!
Interior
Appliances
- Dishwasher, Disposal, Electric Oven, Electric Range, Gas Water Heater, Microwave, Range Hood, Refrigerator, Self Cleaning Oven
Bedrooms
- Bedrooms: 3
Bathrooms
- Total bathrooms: 4
- Half baths: 1
- Full baths: 3
Laundry
- Laundry Room
- Main Level
- Sink
Cooling
- Ceiling Fan(s), Central Air
Heating
- Forced Air, Natural Gas
Fireplace
- 1
Features
- Bookcases, Crown Molding, Pull Down Attic Stairs, Double Vanity, Entrance Foyer, High Ceilings, High Speed Internet, Tray Ceiling(s), Walk-In Closet(s), Insulated Windows, Plantation Shutters, Shutters, Home Office, Dehumidifier
Levels
- One
Exterior
Private Pool
- No
Patio & Porch
- Enclosed, Front Porch, Patio, Rear Porch
Roof
- Composition
Garage
- Garage Spaces: 2
- Driveway
- Garage
- Garage Door Opener
- Garage Faces Front
Carport
- None
Year Built
- 2014
Lot Size
- 0.19 acres
- 8,276 sq ft
Waterfront
- No
Water Source
- Public
Sewer
- Public Sewer
Community Info
HOA Fee
- $4,884
- Frequency: Annually
Taxes
- Annual amount: $3,001.00
- Tax year: 2023
Senior Community
- Yes
Features
- Kitchen Facilities, Clubhouse, Curbs, Fishing, Fitness Center, Gated, Pickleball, Pool, Sauna, Sidewalks, Tennis Court(s)
Location
- City: Canton
- County/Parrish: Cherokee - GA
Listing courtesy of: BRENDA LAIRD, Berkshire Hathaway HomeServices Georgia Properties Listing Agent Contact Information: 770-377-7714
Source: Fmlsb
MLS ID: 7545326
Listings identified with the FMLS IDX logo come from FMLS and are held by brokerage firms other than the owner of this website and the listing brokerage is identified in any listing details. Information is deemed reliable but is not guaranteed. If you believe any FMLS listing contains material that infringes your copyrighted work, please click here to review our DMCA policy and learn how to submit a takedown request. © 2025 First Multiple Listing Service, Inc.
Soleil Laurel Canyon Real Estate Agent
Want to learn more about Soleil Laurel Canyon?
Here is the community real estate expert who can answer your questions, take you on a tour, and help you find the perfect home.
Get started today with your personalized 55+ search experience!
Want to learn more about Soleil Laurel Canyon?
Get in touch with a community real estate expert who can answer your questions, take you on a tour, and help you find the perfect home.
Get started today with your personalized 55+ search experience!
Homes Sold:
55+ Homes Sold:
Sold for this Community:
Avg. Response Time:
Community Key Facts
Age Restrictions
- 55+
Amenities & Lifestyle
- See Soleil Laurel Canyon amenities
- See Soleil Laurel Canyon clubs, activities, and classes
Homes in Community
- Total Homes: 946
- Home Types: Single-Family
Gated
- Yes
Construction
- Construction Dates: 2007 - 2023
- Builder: Active Lifestyle Communities, Levitt & Sons
Similar homes in this community
Popular cities in Georgia
The following amenities are available to Soleil Laurel Canyon - Canton, GA residents:
- Clubhouse/Amenity Center
- Golf Course
- Restaurant
- Fitness Center
- Indoor Pool
- Outdoor Pool
- Aerobics & Dance Studio
- Hobby & Game Room
- Card Room
- Ceramics Studio
- Arts & Crafts Studio
- Ballroom
- Library
- Billiards
- Walking & Biking Trails
- Tennis Courts
- Pickleball Courts
- Bocce Ball Courts
- Lakes - Scenic Lakes & Ponds
- Lakes - Fishing Lakes
- Outdoor Amphitheater
- Gardening Plots
- Demonstration Kitchen
- Outdoor Patio
- Day Spa/Salon/Barber Shop
- Multipurpose Room
- Gazebo
There are plenty of activities available in Soleil Laurel Canyon. Here is a sample of some of the clubs, activities and classes offered here.
- Arts & Crafts Classes
- Billiards
- Bocce Ball Group
- Book Clubs
- Bridge
- Chess
- Community Progressive Dinner Club
- Computer Club
- Cooking Demonstrations
- Cultural Arts and Education
- Current Events
- Dance Classes
- Drama Club
- Exercise Classes
- First Friday Wine Social
- Fishing
- Friday Night Movie
- Golf
- Knit & Stitch
- Laurel Canyon Optimist Club
- Les Marmitons Cooking Club
- Mah Jongg
- Massage Therapist by appointment
- Men's Breakfast Group
- Monday Night Football Group
- Personal Training
- Pickleball
- Poker
- Speaker Series
- Tennis
- The Canyon Cookers
- Veterans Group

