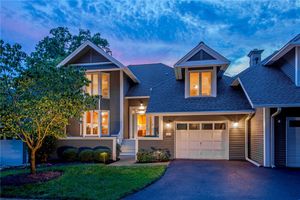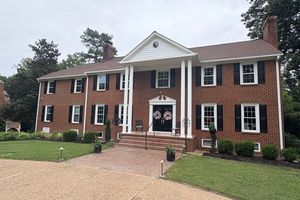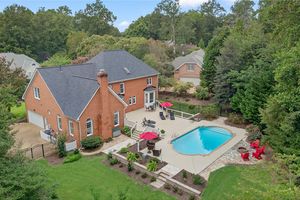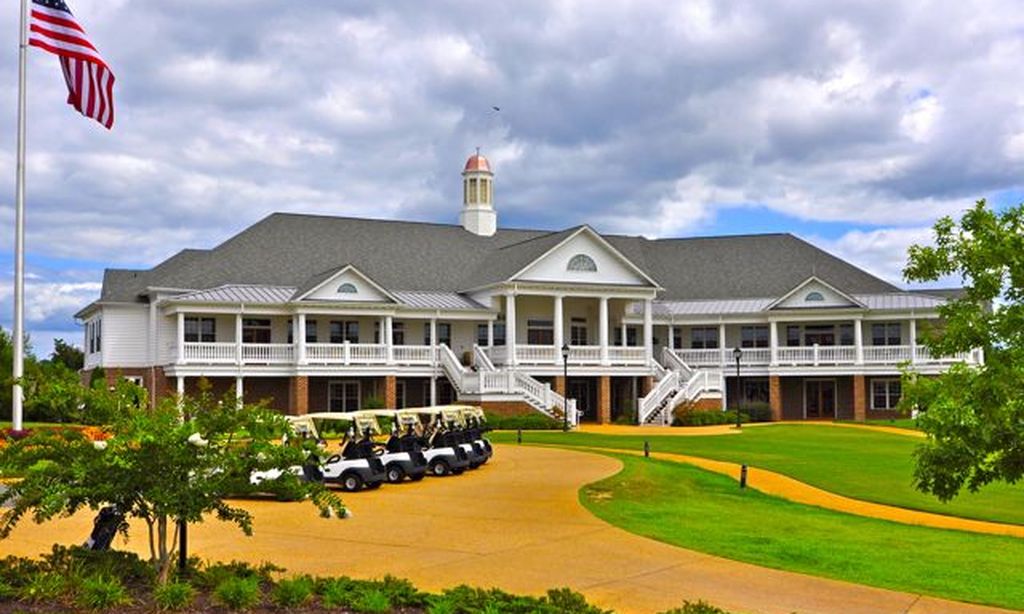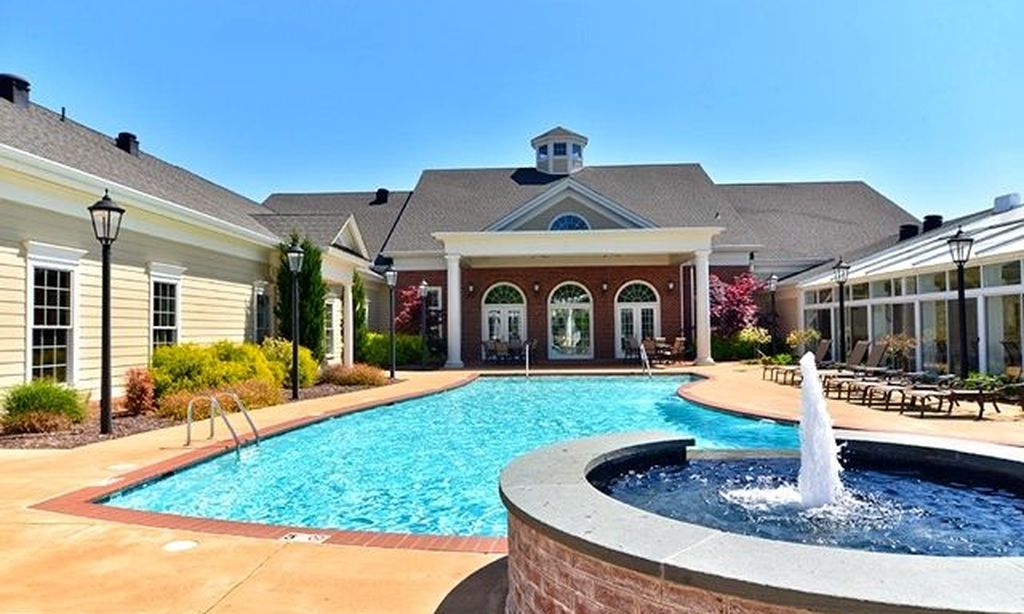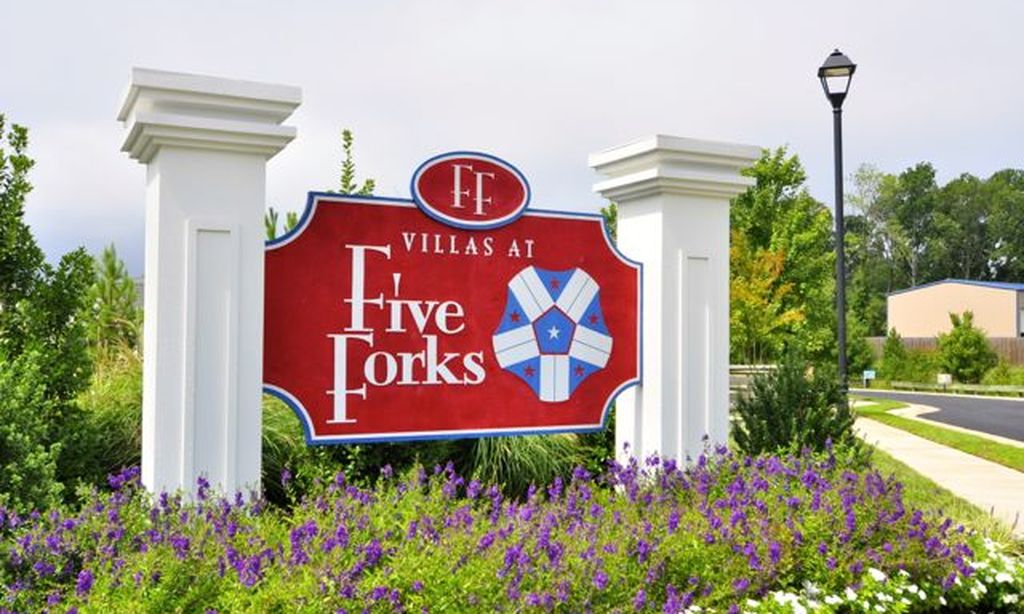-
Home type
Attached
-
Year built
1990
-
Lot size
4,879 sq ft
-
Price per sq ft
$240
-
Taxes
$4912 / Yr
-
HOA fees
$682 / Mo
-
Last updated
Today
-
Views
12
Questions? Call us: (757) 703-2301
Overview
The location truly can't be beat! This beautiful townhouse is right on the 7th fairway of the River Course in the sought-after Wareham's Point. Step onto the lovely patio courtyard, where you can enjoy the soothing sounds of water from the koi pond. Renovated between 2005 & 2006, this fantastic unit features an updated & open floor plan, including a kitchen that flows seamlessly into the great room, complete with a center island, gas cooktop, & GE Profile refrigerator with cabinet exterior. The pantry, extra storage, laundry room with sink, & golf course view are just a few highlights. The sunroom features a beautiful tray ceiling & a convenient wet bar, while the great room boasts soaring vaulted ceilings & a cozy gas fireplace. This home truly combines functionality with a warm, inviting atmosphere. Enjoy the first-floor primary bedroom, which features easy access to the deck, a walk-in shower, a jetted tub, a spacious walk-in closet, and beautiful hardwood floors. The second primary bedroom offers golf views & private bath. The third bedroom includes en-suite bathroom & walk-in closet, making this home truly exceptional. There's also extra space that can be used as an office.
Interior
Appliances
- Built-In Oven, Dryer, Dishwasher, Some Gas Appliances, Disposal, Gas Water Heater, Microwave, Refrigerator, Water Heater, Washer
Bedrooms
- Bedrooms: 3
Bathrooms
- Total bathrooms: 4
- Half baths: 1
- Full baths: 3
Laundry
- Washer Hookup
- Dryer Hookup
Cooling
- Central Air, Zoned
Heating
- Electric, Heat Pump, Natural Gas, Zoned
Fireplace
- 1
Features
- Attic Access, Wet Bar, Bookcases, Built-in Features, Balcony, Butler Pantry, Bay Window, Tray Ceiling(s), Ceiling Fan(s), Cathedral Ceiling(s), Separate/Formal Dining Room, Granite Counters, Jetted Tub, Kitchen Island, Pantry, Recessed Lighting, Walk-In Closet(s), Window Treatments
Levels
- Two
Size
- 3,331 sq ft
Exterior
Private Pool
- No
Patio & Porch
- Deck, Patio
Roof
- Asphalt,Shingle
Garage
- Attached
- Garage Spaces: 1
- Attached
- DirectAccess
- Driveway
- Garage
- GarageDoorOpener
- Guest
- Paved
Carport
- None
Year Built
- 1990
Lot Size
- 0.11 acres
- 4,879 sq ft
Waterfront
- No
Water Source
- Public
Sewer
- Public Sewer
Community Info
HOA Fee
- $682
- Frequency: Monthly
Taxes
- Annual amount: $4,912.00
- Tax year: 2025
Senior Community
- No
Location
- City: Williamsburg
- County/Parrish: James City Co.
Listing courtesy of: Misty Spong, Shaheen, Ruth, Martin & Fonville Real Estate Listing Agent Contact Information: [email protected]
Source: Wmlst
MLS ID: 2502754
© 2025 WMLS. All rights reserved. The property data as provided by 55places.com is believed to be correct, however, interested parties are advised to confirm the information prior to making a purchase decision. The data relating to real estate for sale on this website comes in part from the Internet Data Exchange Program of the WMLS. Real estate listings held by brokerage firms other than 55places.com are marked with the Internet Data Exchange logo or the Internet Data Exchange brief/thumbnail logo and detailed information about them includes the name of the listing firms.
Want to learn more about Kingsmill?
Here is the community real estate expert who can answer your questions, take you on a tour, and help you find the perfect home.
Get started today with your personalized 55+ search experience!
Homes Sold:
55+ Homes Sold:
Sold for this Community:
Avg. Response Time:
Community Key Facts
Age Restrictions
- None
Amenities & Lifestyle
- See Kingsmill amenities
- See Kingsmill clubs, activities, and classes
Homes in Community
- Total Homes: 2,354
- Home Types: Attached, Condos, Single-Family
Gated
- Yes
Construction
- Construction Dates: 1975 - Present
- Builder: Multiple Builders
Similar homes in this community
Popular cities in Virginia
The following amenities are available to Kingsmill - Williamsburg, VA residents:
- Clubhouse/Amenity Center
- Golf Course
- Restaurant
- Outdoor Pool
- Walking & Biking Trails
- Tennis Courts
- Lakes - Fishing Lakes
- Parks & Natural Space
- Day Spa/Salon/Barber Shop
- Boat Launch
There are plenty of activities available in Kingsmill. Here is a sample of some of the clubs, activities and classes offered here.

