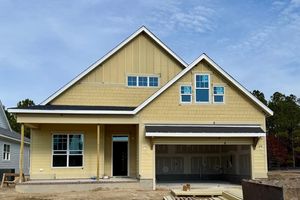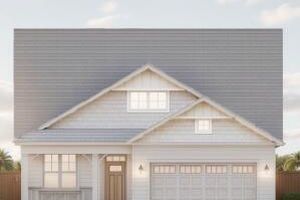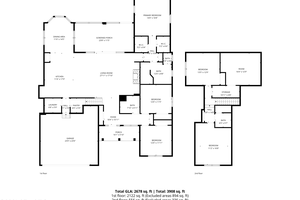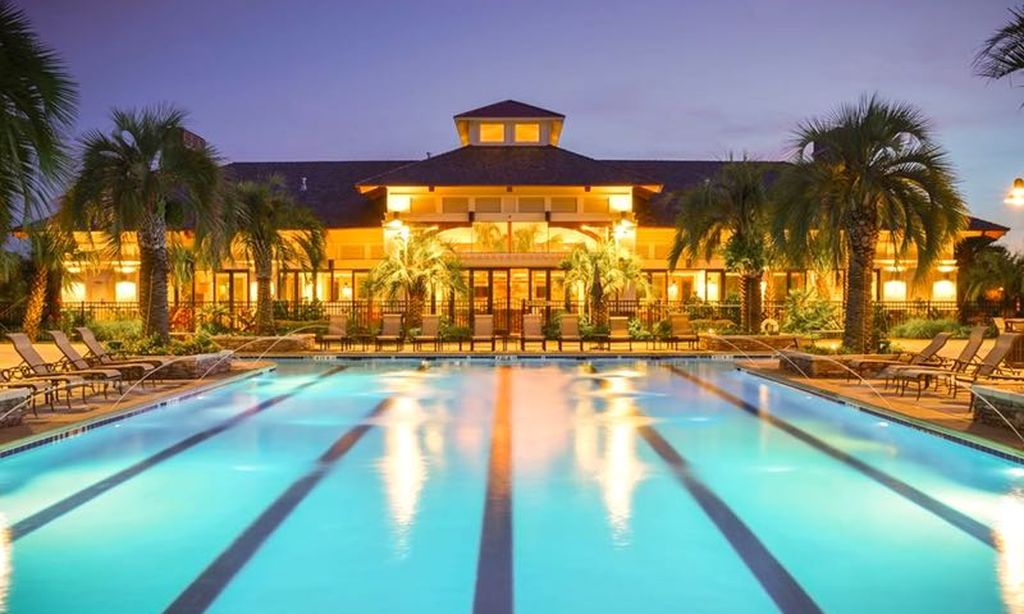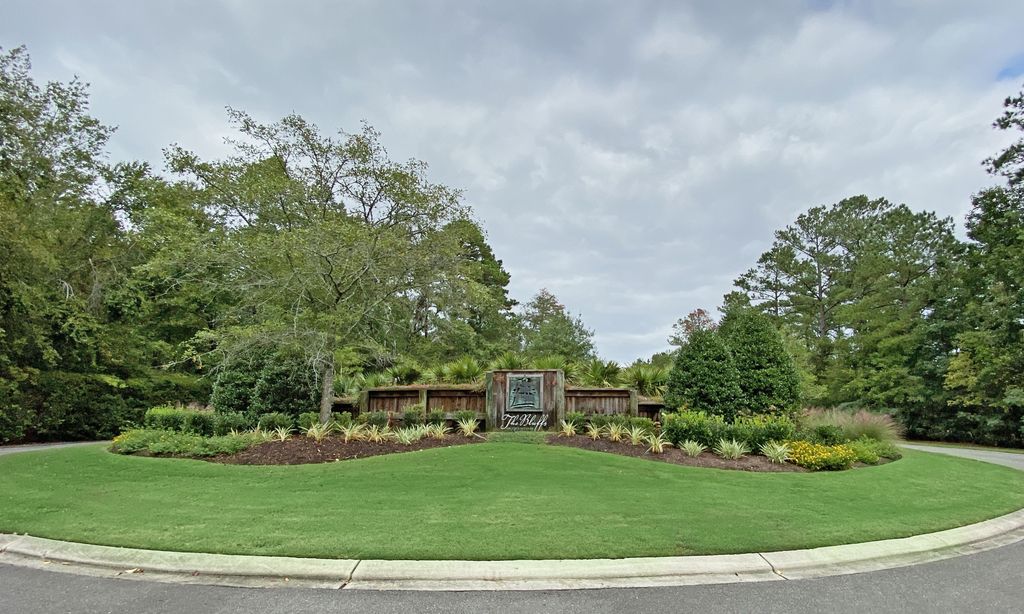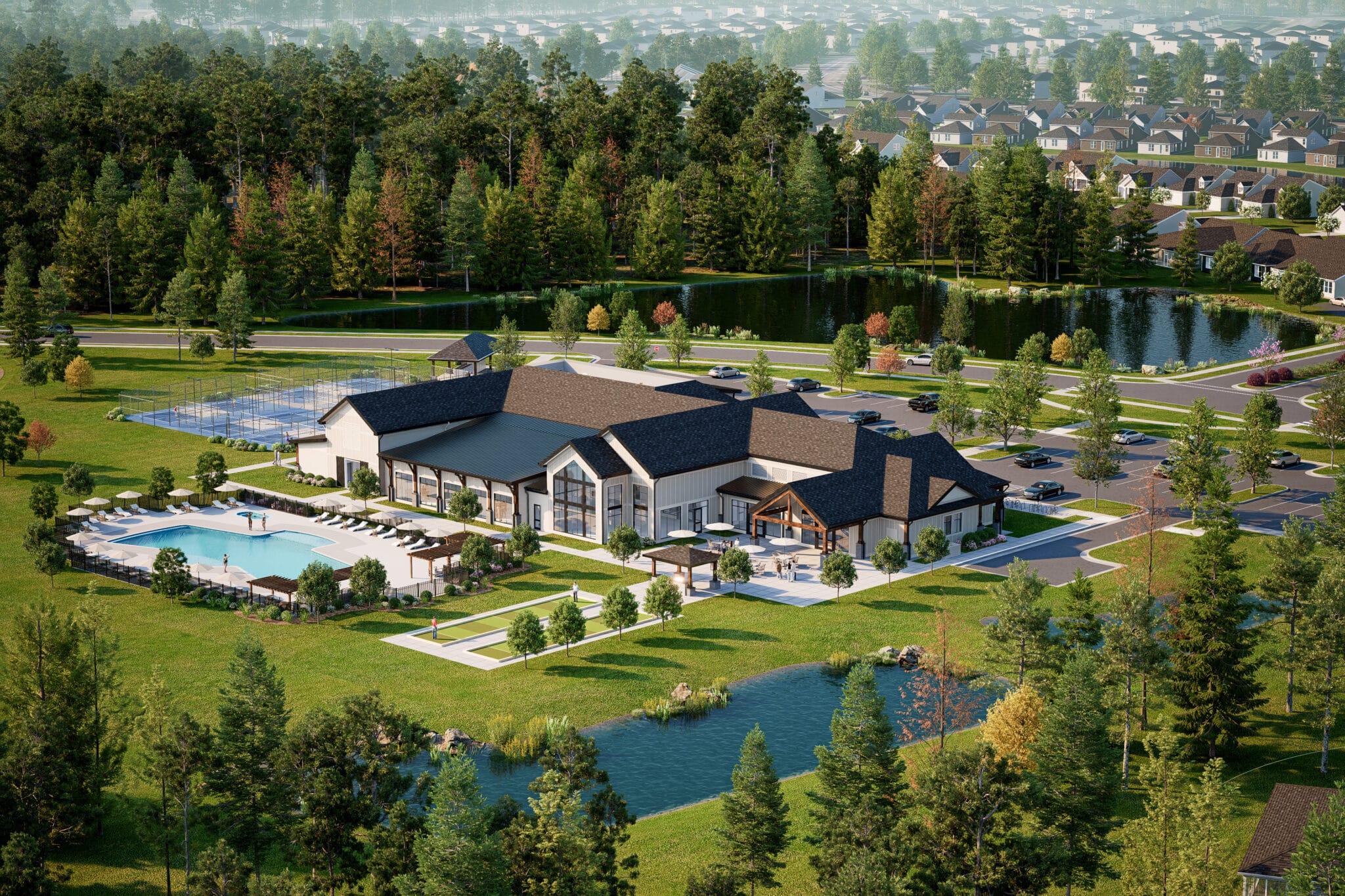- 3 beds
- 4 baths
- 3,208 sq ft
1112 Corn Hill Cv, Leland, NC, 28451
Community: Brunswick Forest
-
Home type
Single family
-
Year built
2013
-
Lot size
19,428 sq ft
-
Price per sq ft
$262
-
Taxes
$5020 / Yr
-
Last updated
1 months ago
-
Saves
1
Questions? Call us: (910) 807-4031
Overview
This 3,208 square foot custom-built home by JC Reynolds blends classic Low-Country style with high-end finishes and thoughtful design. Located on a private, beautifully landscaped lot, the home welcomes you with a charming front porch and striking curb appeal. Step inside to hardwood floors that flow through the main living areas and an open concept layout filled with natural light.The heart of the home is the spacious kitchen featuring granite countertops, a gas range, and custom cabinetry--ideal for entertaining or quiet nights in. Built-ins flank the gas fireplace in the living room, while glass pocket doors lead into a sophisticated study or home office. Just beyond the living room, a generous and relaxing sunroom offers the perfect place to unwind or take in views of the backyard and pond.The main level offers three bedrooms and two and a half baths, including a serene primary suite. Upstairs, a large bonus room with a full bath provides flexible space for guests, hobbies, or a second office. Outdoors, enjoy morning coffee under the custom awning on your rear porch overlooking a tranquil pond and lush nature views. From the second-story front porch, soak in stunning views of Cape Fear National golf course.This home offers a rare combination of luxury, privacy, and connection to nature--all within the sought-after Cape Fear National neighborhood. A true standout you'll want to experience in person.
Interior
Appliances
- Built-In Microwave, Range, Gas Cooktop, Dishwasher
Bedrooms
- Bedrooms: 3
Bathrooms
- Total bathrooms: 4
- Half baths: 1
- Full baths: 3
Laundry
- Laundry Room
Cooling
- Central Air, Zoned, Heat Pump
Heating
- Fireplace(s), Zoned, Heat Pump, Forced Air
Fireplace
- 1
Features
- Bookcases, Tray Ceiling(s), Walk-In Closet(s), Entrance Foyer, Pantry, Master Downstairs, High Ceilings, Gas Log, Ceiling Fan(s)
Size
- 3,208 sq ft
Exterior
Private Pool
- No
Garage
- Attached
- Garage Spaces: 2
- Concrete
Carport
- None
Year Built
- 2013
Lot Size
- 0.45 acres
- 19,428 sq ft
Waterfront
- No
Water Source
- Natural Gas Connected,Water Connected,Sewer Connected,Public
Sewer
- Natural Gas Connected,Water Connected,Sewer Connected,Public Sewer
Community Info
Taxes
- Annual amount: $5,020.23
- Tax year: 2024
Senior Community
- No
Location
- City: Leland
- County/Parrish: Brunswick
Listing courtesy of: Michael W Braddock, The Braddock Group, LLC Listing Agent Contact Information: [email protected]
MLS ID: 100513757
The data relating to real estate on this web site comes in part from the Internet Data Exchange program of Hive MLS, and is updated as of Oct 24, 2025. All information is deemed reliable but not guaranteed and should be independently verified. All properties are subject to prior sale, change, or withdrawal. Neither listing broker(s) nor 55places.com shall be responsible for any typographical errors, misinformation, or misprints, and shall be held totally harmless from any damages arising from reliance upon these data. © 2025 Hive MLS
Brunswick Forest Real Estate Agent
Want to learn more about Brunswick Forest?
Here is the community real estate expert who can answer your questions, take you on a tour, and help you find the perfect home.
Get started today with your personalized 55+ search experience!
Want to learn more about Brunswick Forest?
Get in touch with a community real estate expert who can answer your questions, take you on a tour, and help you find the perfect home.
Get started today with your personalized 55+ search experience!
Homes Sold:
55+ Homes Sold:
Sold for this Community:
Avg. Response Time:
Community Key Facts
Age Restrictions
- None
Amenities & Lifestyle
- See Brunswick Forest amenities
- See Brunswick Forest clubs, activities, and classes
Homes in Community
- Total Homes: 8,000
- Home Types: Attached, Single-Family
Gated
- No
Construction
- Construction Dates: 2007 - Present
- Builder: Multiple Builders
Similar homes in this community
Popular cities in North Carolina
The following amenities are available to Brunswick Forest - Leland, NC residents:
- Clubhouse/Amenity Center
- Golf Course
- Restaurant
- Fitness Center
- Indoor Pool
- Outdoor Pool
- Aerobics & Dance Studio
- Walking & Biking Trails
- Tennis Courts
- Lakes - Scenic Lakes & Ponds
- Lakes - Fishing Lakes
- Demonstration Kitchen
- Outdoor Patio
- Steam Room/Sauna
- Picnic Area
- On-site Retail
- Multipurpose Room
- Gazebo
- Boat Launch
- Locker Rooms
There are plenty of activities available in Brunswick Forest. Here is a sample of some of the clubs, activities and classes offered here.
- Aerobics
- Bible Study
- Book Clubs
- Bowling League
- Bridge Group
- Canasta
- Cardio & Core
- Drop-in Pickleball
- Drop-in Tennis
- Forest Feet
- Gentle Yoga
- Ladies Golf Association
- Line Dancing
- Mah Jongg
- Men's Golf
- Pilates
- Poker Group
- Singles & More
- Sit & Stitch
- Spinning
- Stretch & Relaxation
- Tai Chi
- Water Fitness
- Zumba

