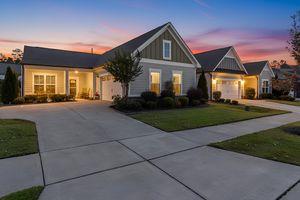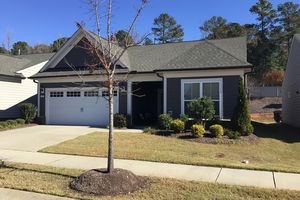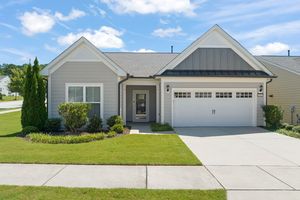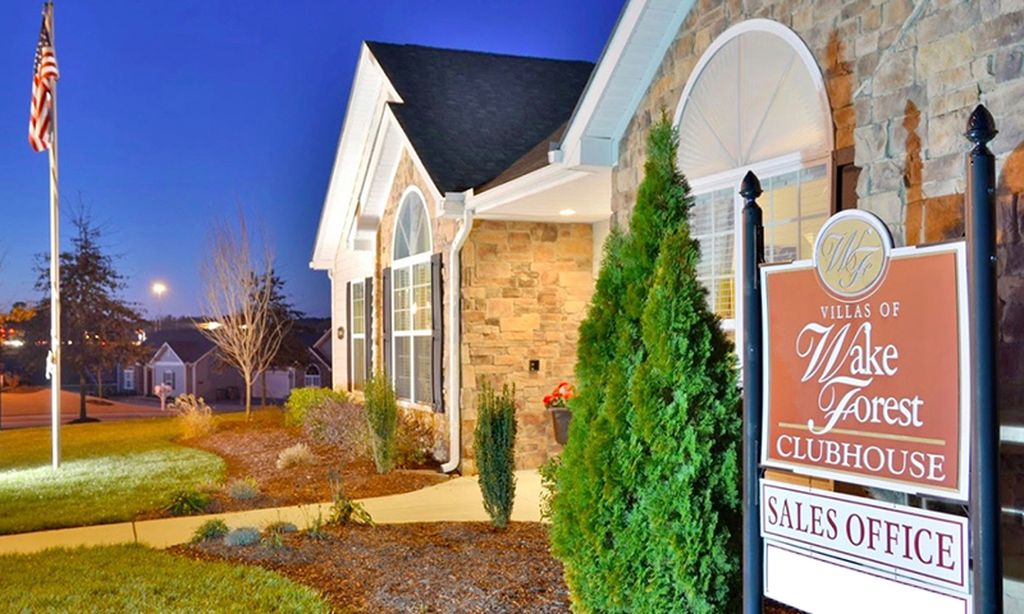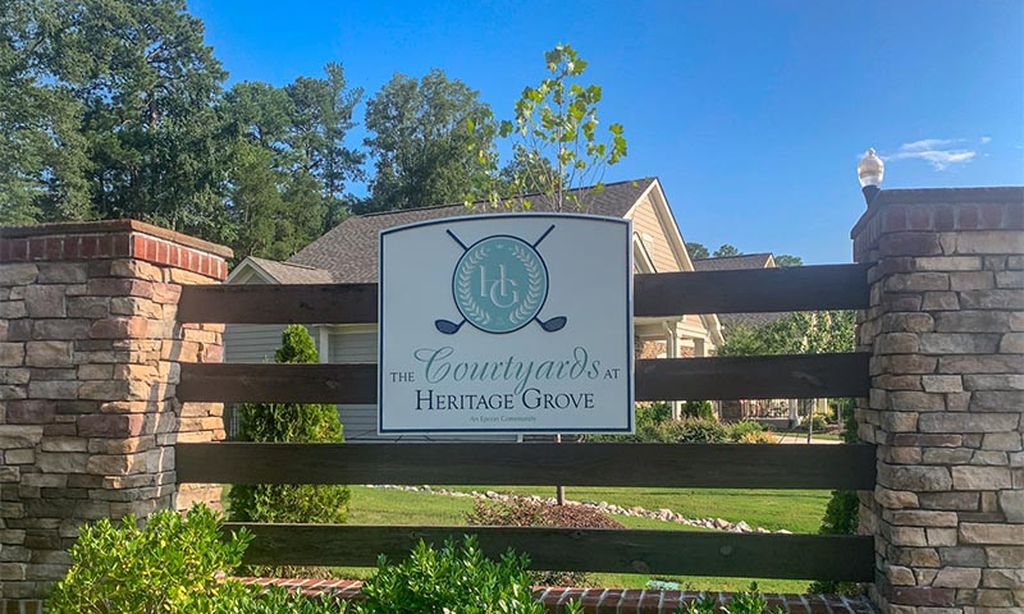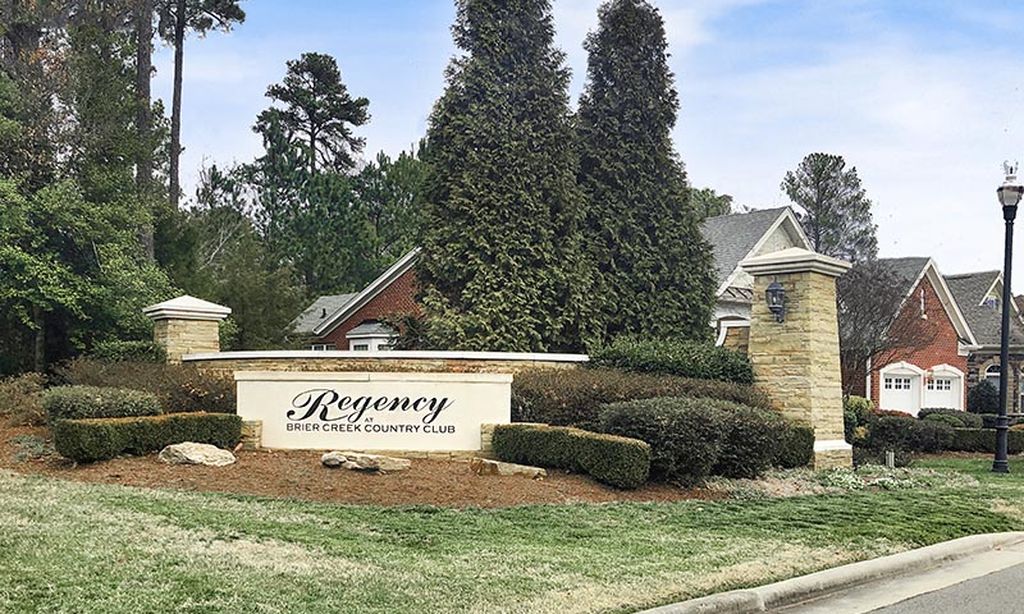- 3 beds
- 4 baths
- 3,557 sq ft
1112 Monterey Bay Dr, Wake Forest, NC, 27587
Community: Del Webb at Traditions
-
Home type
Single family
-
Year built
2018
-
Lot size
13,068 sq ft
-
Price per sq ft
$218
-
Taxes
$6938 / Yr
-
HOA fees
$272 / Mo
-
Last updated
1 day ago
-
Views
10
-
Saves
2
Questions? Call us: (984) 237-2715
Overview
Hard to find Dunwoody model with full second floor. Freshly painted home on one of the largest lots (.30 acre) in Traditions Del Webb. This home is a fabulous, open floor plan with huge kitchen island, walk in pantry, gas fireplace, granite counters, tile backsplash, electric cooktop plus wall oven/microwave. The large primary bedroom is tucked away toward the back of the home overlooking the spacious backyard. The primary bath features a large, tiled walk in shower, long vanity with granite counters and lots of storage, walk in closet. The main floor guest suite is on the opposite front side from the primary with a private bathroom with tub/shower combo. The flex space with French doors can serve as an office/exercise room/additional dining or sitting area. This plan also has a powder room and a large laundry room. A drop zone off the back hall/garage entry is quite convenient. Upstairs you will find a HUGE bonus room, full bath, finished walk in storage closet & a large bedroom with wall to wall closet. Natural light flows into the home. The oversized garage with garage with workshop/storage area is so desirable! Relax on the screened porch or patio and enjoy the active life of Del Webb! Join in on the community amenities!
Interior
Appliances
- Dishwasher, Disposal, Electric Cooktop, Electric Oven, Gas Water Heater, Ice Maker, Microwave, Plumbed For Ice Maker, Range Hood, Refrigerator, Stainless Steel Appliance(s)
Bedrooms
- Bedrooms: 3
Bathrooms
- Total bathrooms: 4
- Half baths: 1
- Full baths: 3
Laundry
- Electric Dryer Hookup
- Inside
- Laundry Room
- Main Level
- Washer Hookup
Cooling
- Central Air, Dual, Electric, Gas
Heating
- Central, Forced Air, Gas Pack, Natural Gas
Fireplace
- 1
Features
- Tub Shower, Ceiling Fan(s), Double Vanity, Eat-in Kitchen, Entrance Foyer, Granite Counters, Kitchen Island, Kitchen/Dining Combo, Open Floorplan, Pantry, Master Downstairs, Radon System, Recessed Lighting, Smooth Ceilings, Walk-In Closet(s), Walk-In Shower, Water Closet(s)
Levels
- Two
Size
- 3,557 sq ft
Exterior
Private Pool
- No
Patio & Porch
- Patio, Porch, Rear Porch, Screened
Roof
- Shingle
Garage
- Garage Spaces: 2
- Attached
- Driveway
- Garage
- Garage Door Opener
- Garage Faces Front
- Inside Entrance
Carport
- None
Year Built
- 2018
Lot Size
- 0.3 acres
- 13,068 sq ft
Waterfront
- No
Water Source
- Public
Sewer
- Public Sewer
Community Info
HOA Fee
- $272
- Frequency: Monthly
- Includes: Clubhouse, Fitness Center, Indoor Pool, Landscaping, Maintenance Grounds, Management, Recreation Room, Tennis Court(s)
Taxes
- Annual amount: $6,938.00
- Tax year:
Senior Community
- Yes
Features
- Clubhouse, Fitness Center, Pool, Sidewalks, Street Lights, Tennis Court(s)
Location
- City: Wake Forest
- County/Parrish: Wake
Listing courtesy of: Stacey Horowitz, Long & Foster Real Estate INC/Raleigh Listing Agent Contact Information: 919-247-8759
MLS ID: 10136288
Listings marked with a Doorify MLS icon are provided courtesy of the Doorify MLS, of North Carolina, Internet Data Exchange Database. Brokers make an effort to deliver accurate information, but buyers should independently verify any information on which they will rely in a transaction. The listing broker shall not be responsible for any typographical errors, misinformation, or misprints, and they shall be held totally harmless from any damages arising from reliance upon this data. This data is provided exclusively for consumers' personal, non-commercial use. Copyright 2024 Doorify MLS of North Carolina. All rights reserved.
Del Webb at Traditions Real Estate Agent
Want to learn more about Del Webb at Traditions?
Here is the community real estate expert who can answer your questions, take you on a tour, and help you find the perfect home.
Get started today with your personalized 55+ search experience!
Want to learn more about Del Webb at Traditions?
Get in touch with a community real estate expert who can answer your questions, take you on a tour, and help you find the perfect home.
Get started today with your personalized 55+ search experience!
Homes Sold:
55+ Homes Sold:
Sold for this Community:
Avg. Response Time:
Community Key Facts
Age Restrictions
- 55+
Amenities & Lifestyle
- See Del Webb at Traditions amenities
- See Del Webb at Traditions clubs, activities, and classes
Homes in Community
- Total Homes: 452
- Home Types: Single-Family
Gated
- No
Construction
- Construction Dates: 2017 - 2022
- Builder: Del Webb
Similar homes in this community
Popular cities in North Carolina
The following amenities are available to Del Webb at Traditions - Wake Forest, NC residents:
- Clubhouse/Amenity Center
- Restaurant
- Fitness Center
- Indoor Pool
- Aerobics & Dance Studio
- Card Room
- Arts & Crafts Studio
- Billiards
- Walking & Biking Trails
- Tennis Courts
- Pickleball Courts
- Bocce Ball Courts
- Gardening Plots
- Parks & Natural Space
- Demonstration Kitchen
There are plenty of activities available in Del Webb at Traditions. Here is a sample of some of the clubs, activities and classes offered here.
- Aerobics Class
- Biking
- Billiards
- Bocce
- Book Club
- Card Tournaments
- Flying Solo Singles Club
- Gardening
- Pickleball
- Swimming
- Tennis
- Travel Club
- Water Aerobics Class
- Yoga

