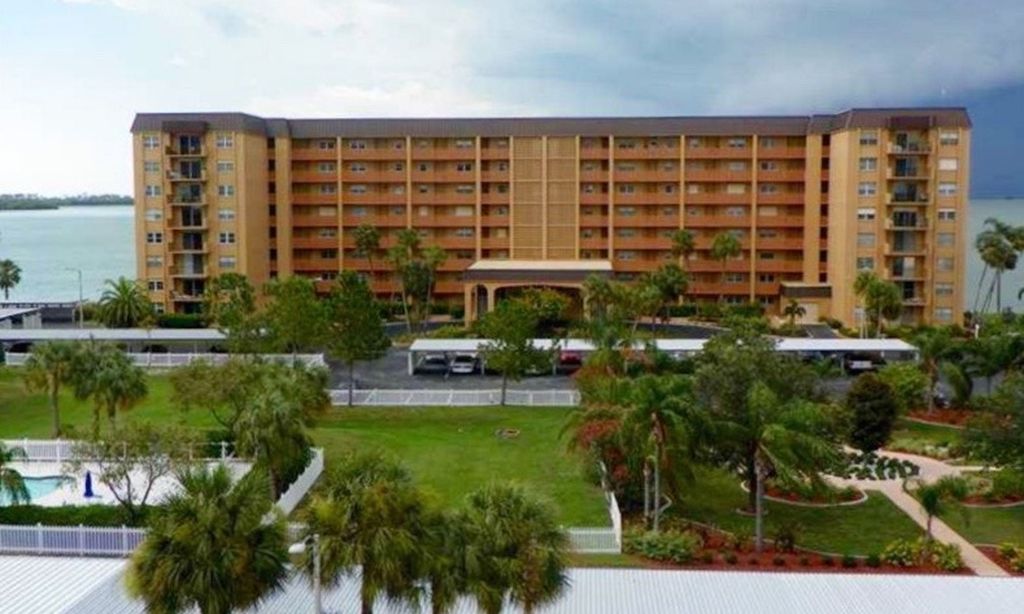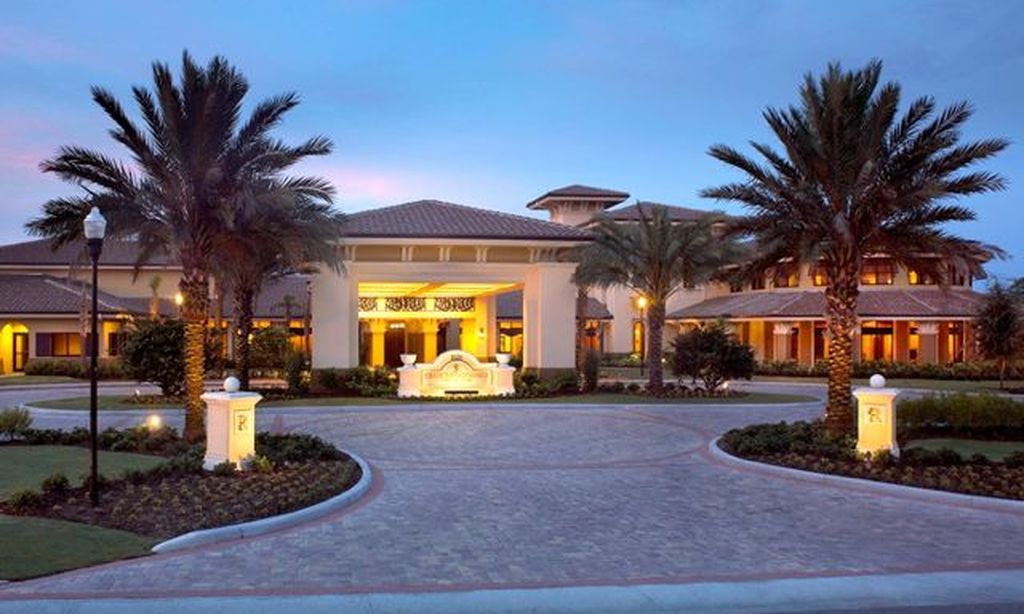- 3 beds
- 3 baths
- 3,016 sq ft
11121 Egeria Dr, Odessa, FL, 33556
Community: Esplanade at Starkey Ranch
-
Home type
Single family
-
Year built
2021
-
Lot size
9,206 sq ft
-
Price per sq ft
$331
-
Taxes
$14195 / Yr
-
HOA fees
$1220 / Qtr
-
Last updated
Today
-
Views
8
Questions? Call us: (727) 312-0492
Overview
Seller is offering up to $15,000 toward kitchen upgrades or buyer closing costs, giving you the opportunity to personalize the space or reduce upfront expenses from day one. Welcome to 11121 Egeria Drive, located in the highly sought-after community of Starkey Ranch, where refined luxury meets effortless Florida living. This exceptional single-story Taylor Morrison home, built in 2021, offers over 3,000 square feet of thoughtfully designed living space that blends elegance, comfort, and functionality. From the moment you step inside, soaring ceilings and expansive open-concept living areas create an immediate sense of scale and sophistication. Every detail has been carefully curated to support both everyday living and elevated entertaining. The heart of the home is the chef-inspired kitchen, featuring granite countertops, a large statement island, gas cooktop with range hood, high-end appliances, and a walk-in pantry. Designed to flow seamlessly into the dining area and great room, this space is ideal for hosting gatherings while staying connected to every moment. Step outside to your private, resort-style retreat. The fully screened lanai opens to a sparkling saltwater pool overlooking serene lake views. Enjoy outdoor dining in the built-in kitchen, unwind by the water, or entertain under the stars—this space was designed for year-round enjoyment. The primary suite serves as a true sanctuary, complete with luxury vinyl flooring, dual walk-in closets, and a spa-inspired ensuite bath featuring stone countertops, dual vanities, and a multi-head shower that rivals a five-star resort. Two additional bedrooms—including a guest suite with a private bath—along with a flexible den or office provide ample space for guests, work, or relaxation. Living in Starkey Ranch means enjoying access to a vibrant lifestyle just beyond your front door, including a state-of-the-art fitness center, tennis courts, playgrounds, and community recreation areas. Additional features include hurricane shutters, energy-efficient upgrades, a spacious two-car garage, and a dedicated laundry room with gas hookups, ensuring comfort, efficiency, and peace of mind. If you’re looking for more than just a home—if you want a residence that offers lifestyle, flexibility, and lasting value—11121 Egeria Drive delivers. This is more than where you live. It’s how you live.
Interior
Appliances
- Cooktop, Dishwasher, Disposal, Dryer, Microwave, Range, Range Hood, Refrigerator, Tankless Water Heater, Washer
Bedrooms
- Bedrooms: 3
Bathrooms
- Total bathrooms: 3
- Full baths: 3
Laundry
- Gas Dryer Hookup
- Laundry Room
Cooling
- Central Air
Heating
- Central
Features
- High Ceilings, Open Floorplan, Main Level Primary, Stone Counters, Walk-In Closet(s), Window Treatments
Levels
- One
Size
- 3,016 sq ft
Exterior
Private Pool
- Yes
Patio & Porch
- Enclosed, Rear Porch, Screened
Roof
- Tile
Garage
- Attached
- Garage Spaces: 2
- Covered
- Driveway
- Garage Door Opener
- Guest
Carport
- None
Year Built
- 2021
Lot Size
- 0.21 acres
- 9,206 sq ft
Waterfront
- Yes
Water Source
- Public
Sewer
- Public Sewer
Community Info
HOA Fee
- $1,220
- Frequency: Quarterly
- Includes: Clubhouse, Fitness Center, Gated, Pickleball, Playground, Pool, Tennis Court(s)
Taxes
- Annual amount: $14,194.68
- Tax year: 2024
Senior Community
- No
Features
- Fitness Center, Gated, Irrigation-Reclaimed Water, Playground, Pool, Tennis Court(s)
Location
- City: Odessa
- County/Parrish: Pasco
- Township: 26S
Listing courtesy of: Kenneth Gaydos, LPT REALTY, LLC., 877-366-2213
MLS ID: TB8438313
Listings courtesy of Stellar MLS as distributed by MLS GRID. Based on information submitted to the MLS GRID as of Jan 28, 2026, 05:32am PST. All data is obtained from various sources and may not have been verified by broker or MLS GRID. Supplied Open House Information is subject to change without notice. All information should be independently reviewed and verified for accuracy. Properties may or may not be listed by the office/agent presenting the information. Properties displayed may be listed or sold by various participants in the MLS.
Esplanade at Starkey Ranch Real Estate Agent
Want to learn more about Esplanade at Starkey Ranch?
Here is the community real estate expert who can answer your questions, take you on a tour, and help you find the perfect home.
Get started today with your personalized 55+ search experience!
Want to learn more about Esplanade at Starkey Ranch?
Get in touch with a community real estate expert who can answer your questions, take you on a tour, and help you find the perfect home.
Get started today with your personalized 55+ search experience!
Homes Sold:
55+ Homes Sold:
Sold for this Community:
Avg. Response Time:
Community Key Facts
Age Restrictions
- None
Amenities & Lifestyle
- See Esplanade at Starkey Ranch amenities
- See Esplanade at Starkey Ranch clubs, activities, and classes
Homes in Community
- Total Homes: 517
- Home Types: Single-Family
Gated
- Yes
Construction
- Construction Dates: 2016 - 2022
- Builder: Taylor Morrison
Similar homes in this community
Popular cities in Florida
The following amenities are available to Esplanade at Starkey Ranch - Odessa, FL residents:
- Clubhouse/Amenity Center
- Fitness Center
- Outdoor Pool
- Card Room
- Arts & Crafts Studio
- Billiards
- Walking & Biking Trails
- Tennis Courts
- Lakes - Scenic Lakes & Ponds
- Demonstration Kitchen
- Outdoor Patio
- Pet Park
- Multipurpose Room
- Croquet Court/Lawn
- Fire Pit
There are plenty of activities available in Esplanade at Starkey Ranch. Here is a sample of some of the clubs, activities and classes offered here.
- Arts & Crafts
- Billiards
- Cards
- Swimming
- Tennis








