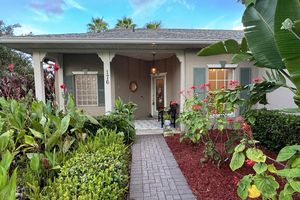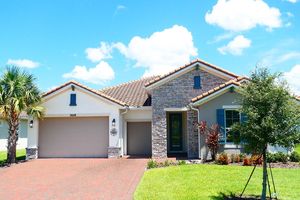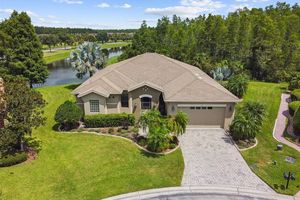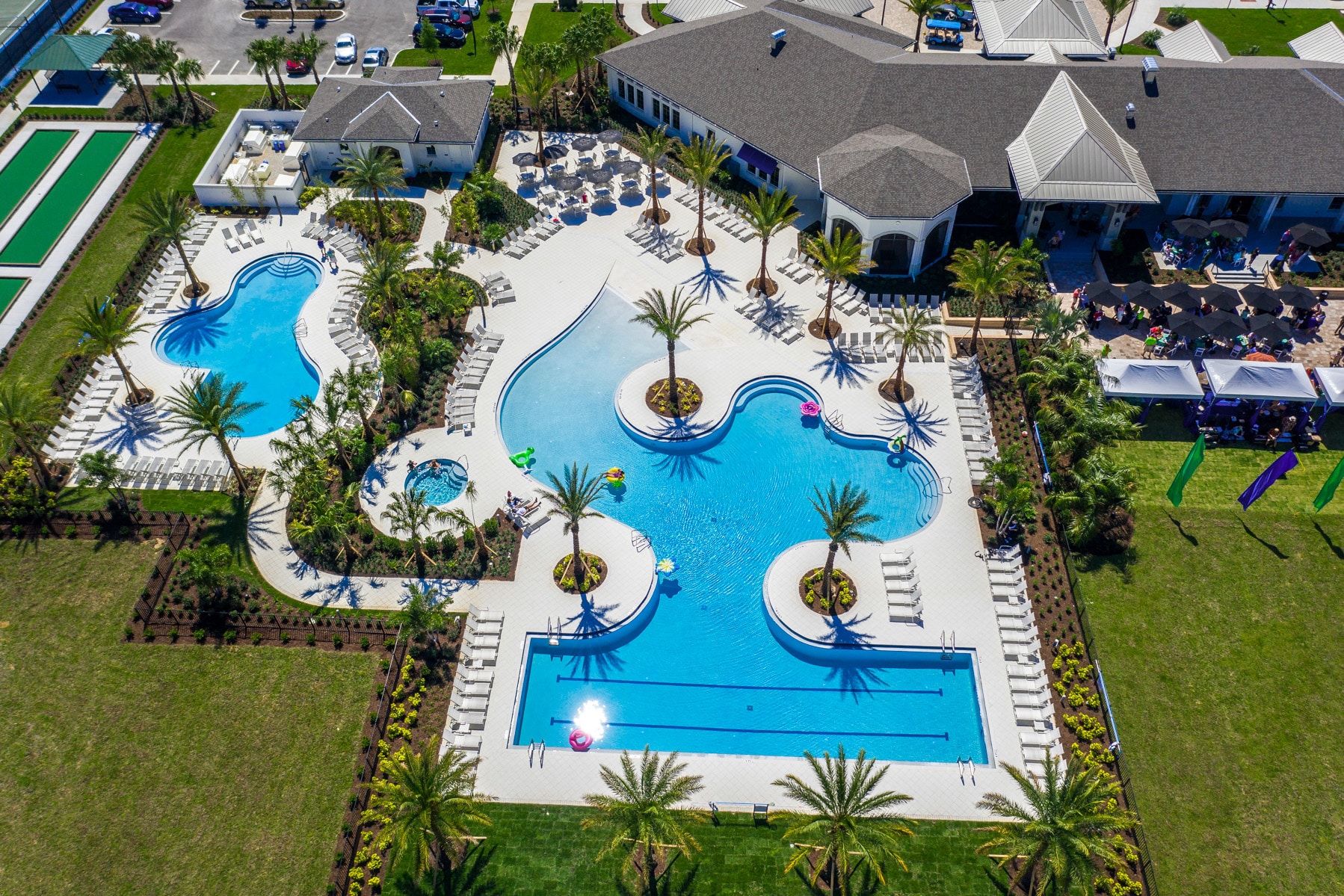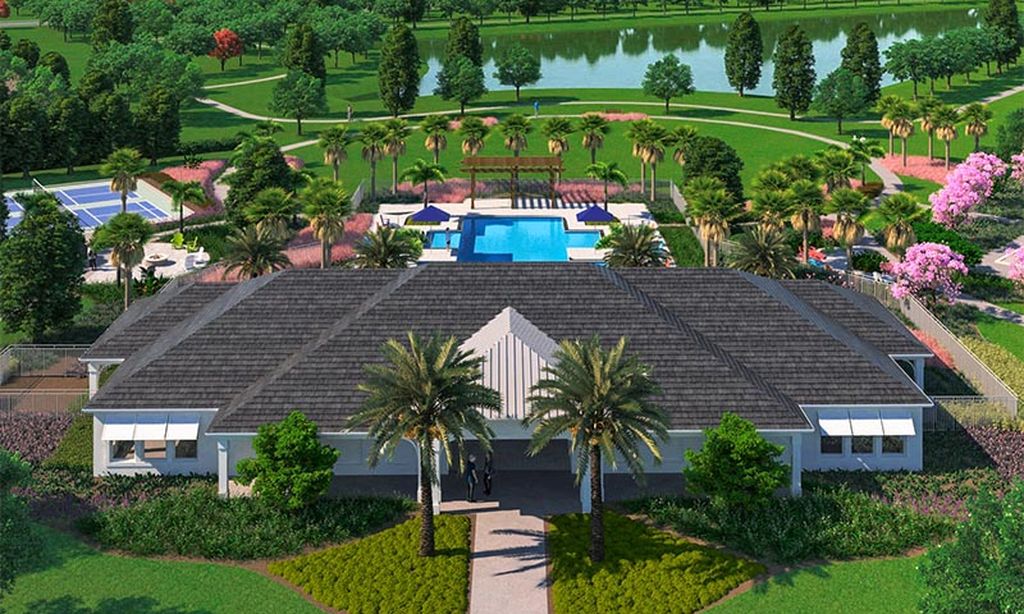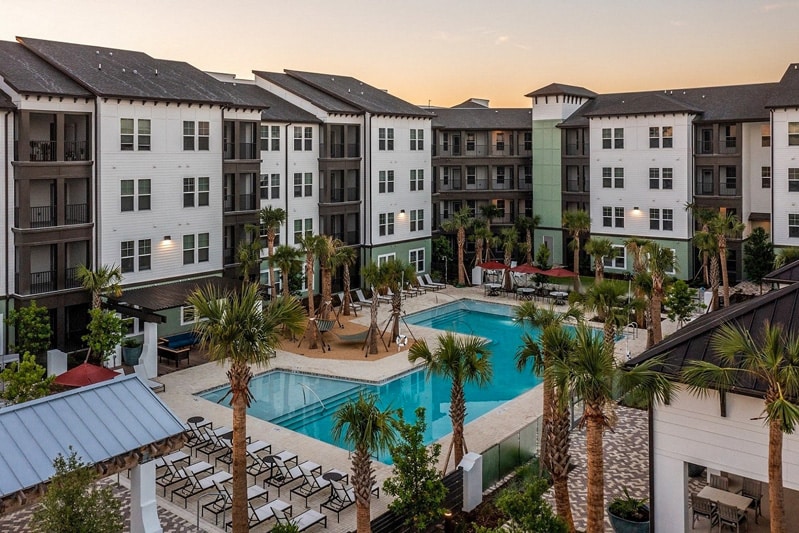-
Home type
Single family
-
Year built
2004
-
Lot size
8,621 sq ft
-
Price per sq ft
$198
-
Taxes
$3005 / Yr
-
HOA fees
$276 / Mo
-
Last updated
3 days ago
-
Views
8
-
Saves
2
Questions? Call us: (689) 333-6586
Overview
NEW PRICE $485,900. OFFERING: One-Year Warranty on ALL APPLIANCES; Transfer of Flood Insurance effective until February 8, 2026; MOVE-IN READY....This Operetta Model offers three bedrooms, two full bathrooms and one guest bathroom with a Bonus Room suitable as a Den or Home Office. THIS HOME HAS BEEN FRESHLY PAINTED. Nestled in a Cul-de-sac with views of the Nature Preserve, this property enjoys peace, tranquility and the activities of nature. The property has benefited from regular, planned maintenance. REPLACEMENT ROOF AND ATTIC SOLAR FAN 2021 with transferrable shingle warranty, HVAC 2017 with transferrable warranty. WATER HEATER 2017. NEW GARBAGE DISPOSAL 2024. GENERAC FULL HOUSE GENERATOR powered by Propane Gas, this property is Hurricane Ready. ALL 20 WINDOWS have been replaced and include Hurricane Shutters and Garage Hurricane Braces. ALL BATHROOMS have been updated to include Frameless Glass, New Fixtures and Hardware. A complete list of Upgrades at time of build together with a list of Renewals, Additions and Replacements from the original owner of the property are available under Realtor Information. This home represents EXCELLENT VALUE! As you enter the cozy screened porch and pass through the front door, you will be amazed at the 10' high ceilings, the 8' raised-panel doors and the beautiful 18" Ceramic Tile, all giving the feeling of open space. French Doors lend privacy to the roomy Den. Continue forward to explore the huge Dining and Living Room areas that looks out through double sliding glass doors onto the Lanai and the beauty of nature! To the left enter the large Primary Suite which also enjoys views of nature through sliding glass doors. Boasting a Trey Ceiling, new ceiling fan and window treatments, two large walk-in closets and a modern, updated Primary Bathroom. This suite translates to a welcoming retreat. Now head to the kitchen with it 42" solid wood cherry cabinets with lower cabinet pull-outs, hard-wired under cabinet lights, two skylights and eat-at Corian Countertops. There is also a Center Island on wheels. The kitchen overlooks the Nook and Family Room, both which boast New Window Treatments including rounded corners, hard-wire Surround Sound in the Family Room and another exceptional view of the preserve. This split plan floorplan provides two Guest Bedrooms and a gorgeous remodeled Guest Bathroom. There are so many valuable features within this home with an additional 4' added space in the Garage which accommodates two full-sized vehicles AND a Golf Cart with a dedicated electrical outlet for the Charger. There is also a Utility Sink for your convenience. SOLIVITA offers a first-class active lifestyle with state-of-the-art amenities including: Two Fitness Centers, dance and aerobics studios with instructor-led classes, fourteen heated swimming pools, Pickleball and Tennis Courts, Art Gallery and a Ballroom for special activities and performances. PLUS, there are two championship 18-Hole Golf Courses, Driving Range, and Putting Course! SOLIVITA'S expansive preserved Conservation Land is a nature lover's dream come true. SOLIVITA is an Award-Winning 55+ Active Golf Cart Community in a Country Club Setting located in Central Florida twenty-two (22) miles Southeast of the Walt Disney World Resort.
Interior
Appliances
- Cooktop, Dishwasher, Disposal, Dryer, Electric Water Heater, Exhaust Fan, Ice Maker, Range, Refrigerator, Washer
Bedrooms
- Bedrooms: 3
Bathrooms
- Total bathrooms: 3
- Half baths: 1
- Full baths: 2
Laundry
- Electric Dryer Hookup
- Inside
- Laundry Closet
- Laundry Room
Cooling
- Central Air, Attic Fan
Heating
- Electric
Fireplace
- None
Features
- Accessibility Features, Attic Ventilator, Ceiling Fan(s), High Ceilings, Kitchen/Family Room Combo, L-Shaped Dining Room, Living/Dining Room, Open Floorplan, Main Level Primary, Solid Surface Counters, Solid-Wood Cabinets, Split Bedrooms, Thermostat, Tray Ceiling(s), Walk-In Closet(s), Window Treatments
Levels
- One
Size
- 2,450 sq ft
Exterior
Private Pool
- No
Roof
- Shingle
Garage
- Attached
- Garage Spaces: 2
Carport
- None
Year Built
- 2004
Lot Size
- 0.2 acres
- 8,621 sq ft
Waterfront
- No
Water Source
- Public
Sewer
- Public Sewer
Community Info
HOA Fee
- $276
- Frequency: Monthly
- Includes: Cable TV, Clubhouse, Elevator(s), Fence Restrictions, Fitness Center, Gated, Golf Course, Modified for Accessibility, Lobby Key Required, Maintenance, Park, Pickleball, Playground, Pool, Racquetball, Recreation Facilities, Sauna, Security, Shuffleboard Court, Spa/Hot Tub, Tennis Court(s), Vehicle Restrictions, Wheelchair Accessible
Taxes
- Annual amount: $3,005.00
- Tax year: 2024
Senior Community
- Yes
Features
- Association Recreation - Owned, Buyer Approval Required, Clubhouse, Dog Park, Fitness Center, Gated, Guarded Entrance, Golf Carts Permitted, Golf, Modified for Accessibility, Irrigation-Reclaimed Water, No Truck/RV/Motorcycle Parking, Park, Playground, Pool, Racquetball, Restaurant, Sidewalks, Special Community Restrictions, Tennis Court(s), Wheelchair Accessible, Street Lights
Location
- City: Poinciana
- County/Parrish: Polk
- Township: 27
Listing courtesy of: CYNTHIA WESTON, WATSON REALTY CORP (PC)
Source: Stellar
MLS ID: FC297816
Listings courtesy of Stellar MLS as distributed by MLS GRID. Based on information submitted to the MLS GRID as of Jul 26, 2025, 12:02pm PDT. All data is obtained from various sources and may not have been verified by broker or MLS GRID. Supplied Open House Information is subject to change without notice. All information should be independently reviewed and verified for accuracy. Properties may or may not be listed by the office/agent presenting the information. Properties displayed may be listed or sold by various participants in the MLS.
Want to learn more about Solivita?
Here is the community real estate expert who can answer your questions, take you on a tour, and help you find the perfect home.
Get started today with your personalized 55+ search experience!
Homes Sold:
55+ Homes Sold:
Sold for this Community:
Avg. Response Time:
Community Key Facts
Age Restrictions
- 55+
Amenities & Lifestyle
- See Solivita amenities
- See Solivita clubs, activities, and classes
Homes in Community
- Total Homes: 5,900
- Home Types: Single-Family, Attached
Gated
- Yes
Construction
- Construction Dates: 2000 - Present
- Builder: Av Homes, Avatar, AV Homes, Taylor Morrison
Similar homes in this community
Popular cities in Florida
The following amenities are available to Solivita - Kissimmee, FL residents:
- Clubhouse/Amenity Center
- Golf Course
- Restaurant
- Fitness Center
- Indoor Pool
- Outdoor Pool
- Aerobics & Dance Studio
- Indoor Walking Track
- Hobby & Game Room
- Ceramics Studio
- Ballroom
- Computers
- Library
- Billiards
- Tennis Courts
- Pickleball Courts
- Bocce Ball Courts
- Shuffleboard Courts
- Horseshoe Pits
- Softball/Baseball Field
- Lakes - Scenic Lakes & Ponds
- Outdoor Amphitheater
- Demonstration Kitchen
- Outdoor Patio
- Pet Park
- Steam Room/Sauna
- Golf Practice Facilities/Putting Green
- On-site Retail
- Multipurpose Room
- Business Center
- Locker Rooms
- Spa
- Lounge
There are plenty of activities available in Solivita. Here is a sample of some of the clubs, activities and classes offered here.
- Advanced Sculpture
- African Heritage Cultural Club
- All Animals Club
- Alzheimers Support Group
- Amateur Culinary Club of Solivita
- Aqua Zumba
- Artworks Multi-Media
- Balance Training
- Beginners Calligraphy
- Beginners French
- Bella Viana Fun Club
- Big Money Bingo
- Bocce Boyz
- Body Alive
- Body Sculpting Cardio
- Boot Camp
- Breathe, Stretch & Relax
- Bridgers
- British Isles Heritage Club
- Buckeyes
- Bunco
- Caligraphy
- Canasta
- Cancer Support Group
- Canoe & Kayak Club
- Caribbean American Association
- Casual Club
- Catholic Families of Solivita
- Ceramics
- Chef's Cooking Demo
- Citizens Assisted Patrol
- Computer Connection
- Continental Society of Solivita
- Couples Canasta
- Diamonds Softball Club
- Dog Obedience Classes
- Dominoes Club
- Euchre
- Fall Festival
- Farmers Market
- Funtime Billiards
- Garden Starters
- Gentle Chair Yoga
- Green Thumbs
- Greeting Cards
- Group Barbell
- Guys & Dolls
- Hatha Yoga
- Health & Nutrition Club
- Horseshoes Club
- Indiana Friends
- Joint Relief
- La Vita Bella
- Ladies Poker
- Line Dancing
- Long Islanders Club
- Movie Night
- Muscle Conditioning
- Odd Fridays Bridge Club
- Oldies but Goodies
- Painters Club
- Party Bridge
- Pickleball Clinic
- Poker Club
- Pool Party
- Red Hatters
- Relaxation Yoga
- Sculpture
- Shalom Club
- Singles Club
- Solivita Billiards Club
- Solivita Book Club
- Solivita Bridge Club
- Solivita Cyclists
- Solivita Fishing Club
- Solivita Helping Hands
- Solivita Olympics
- Solivita Painters
- Solivita Quilters
- Solivita Racqueteers
- Solivita Singles
- Splash & Tone
- Sureshot Camera Club
- Swim Lessons
- Table Tennis
- Tai Chi
- Texas Canasta
- The Birders
- Total Body Toning
- Volleyball
- Watercolor Painting
- Weight Watchers
- Yarners
- Zumba

