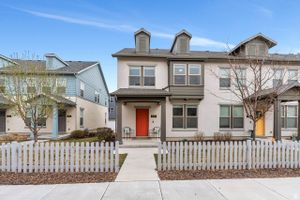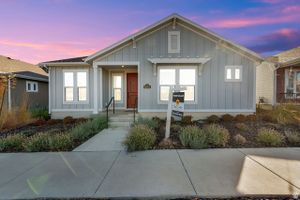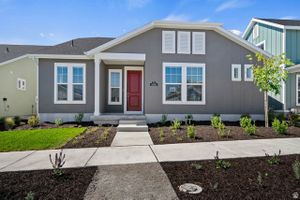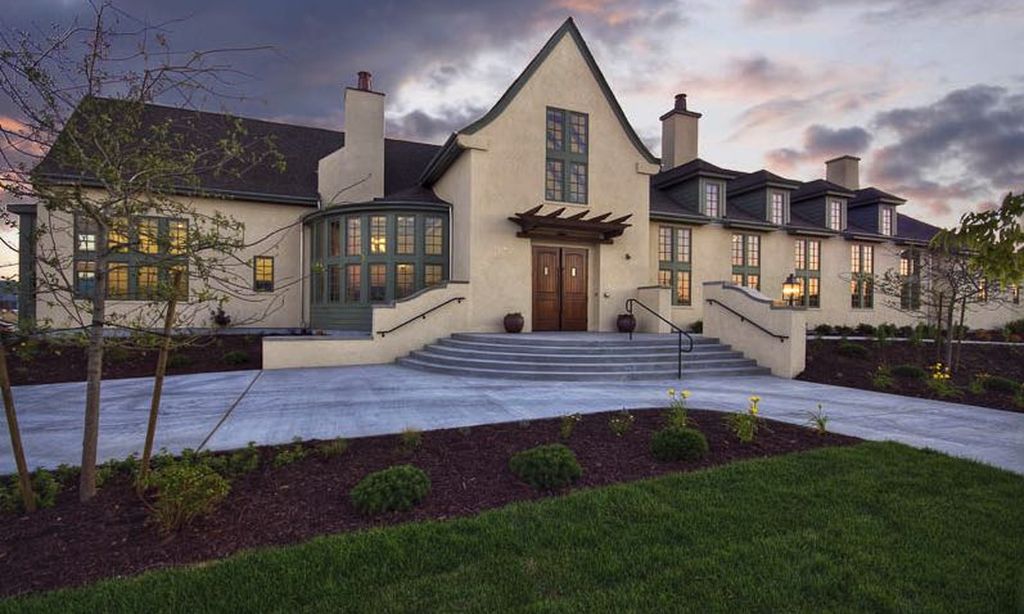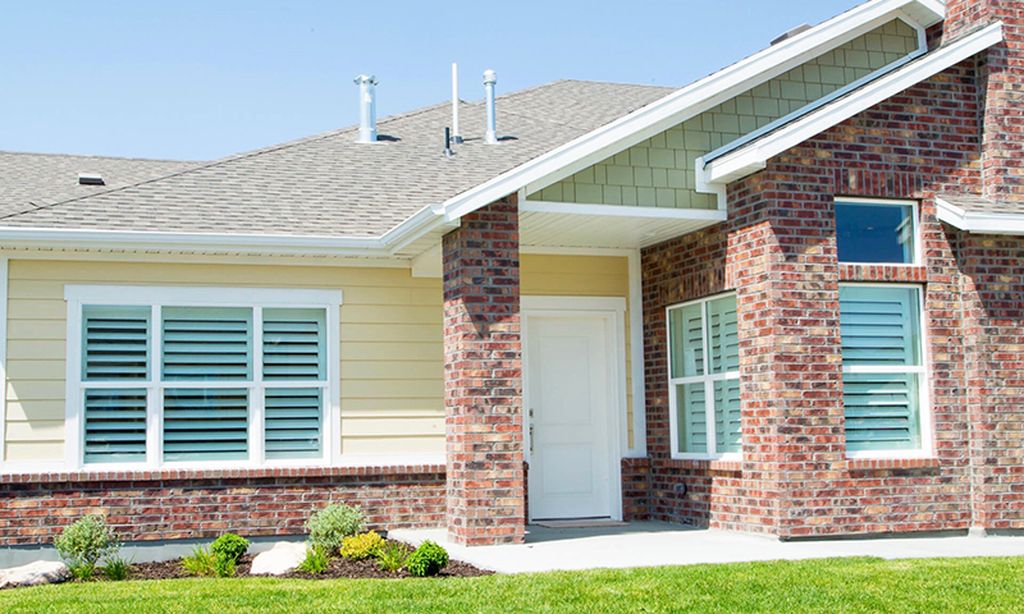- 7 beds
- 5 baths
- 5,010 sq ft
11243 S Prosperity Rd, South Jordan, UT, 84009
Community: SpringHouse Village
-
Home type
Single family
-
Year built
2019
-
Lot size
9,148 sq ft
-
Price per sq ft
$262
-
Taxes
$4667 / Yr
-
HOA fees
$138 / Mo
-
Last updated
Today
-
Views
10
-
Saves
2
Questions? Call us: (385) 343-5494
Overview
Welcome to this stunning Linden floor plan by Destination Homes, perfectly situated in Highland Park Village of Daybreak. Thanks to its meticulous landscaping with over 50 rose bushes, this Colonial Revival residence exudes timeless charm and exceptional curb appeal. Ideally located directly across from the Watercourse, this home offers a unique lifestyle with immediate access to kayaking, paddleboarding, and even a complimentary community water taxi. Residents also enjoy the amenities of the Cove House-a versatile gathering space featuring a community living room, Daybreak Info Studio, and watercraft checkout station. Step inside and instantly feel at home. The open layout flows beautifully, anchored by a vaulted family room adorned with custom built-ins, beamed ceilings, and pre-wiring for a statement chandelier-balanced with the practicality of dual ceiling fans. The gourmet kitchen is a chef's dream, equipped with LG double ovens, a gas cooktop, and a spacious walk-in pantry with additional storage. The main-level primary suite is a serene retreat, featuring a spa-like ensuite bathroom. Upstairs, you'll find three generous bedrooms and a full bathroom. All toilets have been upgraded throughout the home. The fully finished basement includes a mother-in-law apartment with its own kitchen, cozy family room with fireplace, bedroom with ensuite, plus two additional bedrooms, another bathroom, and a finished off cold storage. Basement has 9' ceiling. The apartment is built with hotel-grade sheetrock to eliminate noise from either floor. All basement walls are fully insulated. Step outside to a beautifully landscaped backyard with a "green fence," blooming rose bushes, and a private hot tub-the perfect space to unwind. Gas line BBQ. Rubbish enclosure built off the garage to eliminate trash receptacles from the garage. Conveniently located near Aspen Elementary and South Jordan Parkway, this is truly one of Highland Park's premier home locations. Square footage figures are provided as a courtesy estimate only. Buyer is advised to obtain an independent measurement.
Interior
Appliances
- Dryer, Microwave, Range Hood, Refrigerator, Washer, Water Softener Owned, Disposal, Double Oven, Range, Gas Range
Bedrooms
- Bedrooms: 7
Bathrooms
- Total bathrooms: 5
- Half baths: 1
- Full baths: 4
Laundry
- Electric Dryer Hookup
Cooling
- Central Air
Heating
- Forced Air, Gas, Central, Hot Water, Heat Recovery System
Fireplace
- 1
Features
- Primary Bathroom, Separate Shower, Walk-In Closet(s), Den, French Door(s)/Atrium Door(s), Great Room, Second Kitchen, In-Law Apartment, Countertops, Vaulted Ceiling(s), Ceiling Fan(s), Dual Pane Window(s), Entrance Foyer
Size
- 5,010 sq ft
Exterior
Private Pool
- No
Patio & Porch
- Open Porch, Open Patio
Roof
- Asphalt,Pitched
Garage
- Attached
- Garage Spaces: 3
Carport
- None
Year Built
- 2019
Lot Size
- 0.21 acres
- 9,148 sq ft
Waterfront
- No
Water Source
- Treated
Sewer
- Connected,Public Sewer
Community Info
HOA Fee
- $138
- Frequency: Monthly
- Includes: Biking Trails, Fire Pit, Fitness Center, Security/Guard, Management, Pets Allowed, Picnic Area, Playground, Pool, Tennis Court(s)
Taxes
- Annual amount: $4,667.00
- Tax year:
Senior Community
- No
Listing courtesy of: Stacie Manning, Summit Sotheby's International Realty Listing Agent Contact Information: 801-467-2100
MLS ID: 2083088
Based on information from UtahRealEstate.com as of Oct 31, 2025. All data, including all measurements and calculations of area, is obtained from various sources and has not been, and will not be, verified by broker or the MLS. All information should be independently reviewed and verified for accuracy. Properties may or may not be listed by the office/agent presenting the information
SpringHouse Village Real Estate Agent
Want to learn more about SpringHouse Village?
Here is the community real estate expert who can answer your questions, take you on a tour, and help you find the perfect home.
Get started today with your personalized 55+ search experience!
Want to learn more about SpringHouse Village?
Get in touch with a community real estate expert who can answer your questions, take you on a tour, and help you find the perfect home.
Get started today with your personalized 55+ search experience!
Homes Sold:
55+ Homes Sold:
Sold for this Community:
Avg. Response Time:
Community Key Facts
Age Restrictions
- 55+
Amenities & Lifestyle
- See SpringHouse Village amenities
- See SpringHouse Village clubs, activities, and classes
Homes in Community
- Total Homes: 500
- Home Types: Single-Family
Gated
- Yes
Construction
- Construction Dates: 2017 - 2018
- Builder: Oakwood Homes
Similar homes in this community
Popular cities in Utah
The following amenities are available to SpringHouse Village - South Jordan, UT residents:
- Clubhouse/Amenity Center
- Fitness Center
- Outdoor Pool
- Hobby & Game Room
- Walking & Biking Trails
- Pickleball Courts
- Bocce Ball Courts
- Demonstration Kitchen
- Outdoor Patio
- Day Spa/Salon/Barber Shop
- Multipurpose Room
- Fire Pit
There are plenty of activities available in SpringHouse Village. Here is a sample of some of the clubs, activities and classes offered here.

