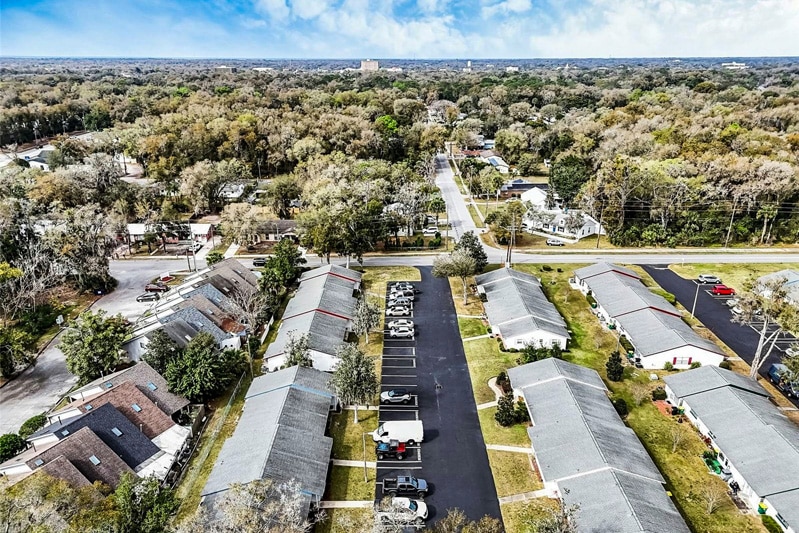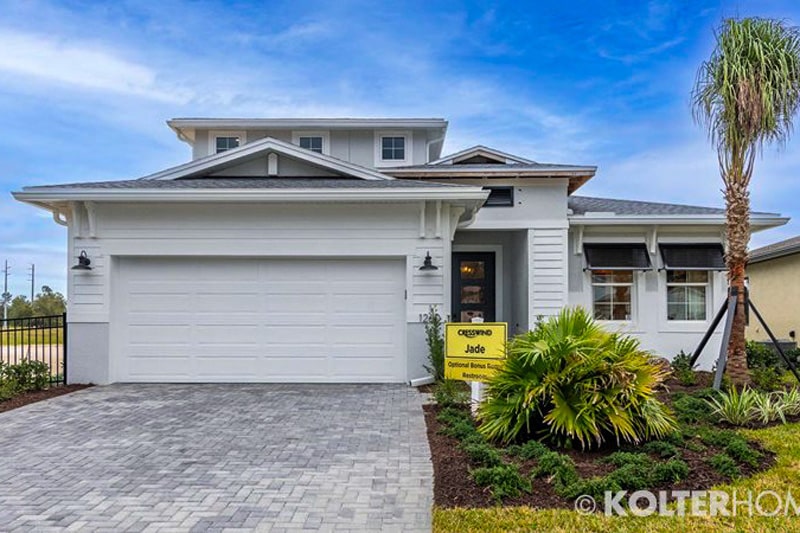- 2 beds
- 3 baths
- 2,670 sq ft
1128 Heron Point Way, Deland, FL, 32724
Community: Cresswind at Victoria Gardens
-
Home type
Single family
-
Year built
2012
-
Lot size
8,692 sq ft
-
Price per sq ft
$200
-
Taxes
$5795 / Yr
-
HOA fees
$1639 / Qtr
-
Last updated
2 days ago
-
Saves
1
Questions? Call us: (386) 845-8737
Overview
One or more photo(s) has been virtually staged. Welcome to this stately home in one of Central Florida’s most sought-after 55+ gated communities. This stunning 2-bedroom, 2.5-bath residence is packed with upgrades and thoughtful details that make it truly better than new. From the moment you arrive, you will be greeted by lush landscaping and a charming Italian Villa-style courtyard—a beautiful prelude to what awaits inside. Step through the front door and experience a spacious open-concept floor plan with luxurious touches throughout. The gourmet kitchen is a chef’s dream, featuring granite countertops, a built-in oven, microwave, refrigerator, kitchen island, and butler’s pantry. With loads of cabinetry, meal prep and entertaining are a breeze. Just off the kitchen, the family room flows seamlessly into the formal living room, where a gas fireplace sets the mood for cozy Florida evenings. Hosting guests? The expansive formal dining room offers plenty of space for gatherings and special occasions. This home is adorned with plantation shutters on every window, ceiling fans, and decorative light fixtures that elevate each space with style and comfort. Need a quiet space to work or reflect? The study offers a serene setting complete with a custom mural of the Mediterranean Sea. Your primary en-suite is a personal sanctuary, featuring his-and-hers sinks, a luxurious garden tub, an oversized walk-in shower, and a show-stopping walk-in closet with room for everything. The second bedroom boasts a grand closet with built-ins. The additional powder room adds extra convenience for guests and showcases a beautiful mirror and soft lighting. The private screened porch overlooks a dense conservation area, offering peaceful views and privacy. Step outside to enjoy a beautifully paved patio—ideal for morning coffee or evening cocktails. As an added bonus, seller installed leaf guards on the gutters, making maintenance easier. If you have been searching for a home that combines elegance, function, and peace of mind, Close to schools, shopping, I4, and beautiful downtown DeLand! 1128 Heron Point Way delivers in every way. Welcome home!
Interior
Appliances
- Dishwasher, Disposal, Dryer, Microwave, Range, Refrigerator, Washer
Bedrooms
- Bedrooms: 2
Bathrooms
- Total bathrooms: 3
- Half baths: 1
- Full baths: 2
Laundry
- Electric Dryer Hookup
- Inside
- Laundry Room
- Washer Hookup
Cooling
- Central Air, Attic Fan
Heating
- Central
Fireplace
- 1, Electric,Family Room,Insert
Features
- Built-in Features, Ceiling Fan(s), Coffered Ceiling(s), Crown Molding, Eat-in Kitchen, High Ceilings, Open Floorplan, Main Level Primary, Solid Surface Counters, Split Bedrooms, Stone Counters, Tray Ceiling(s), Walk-In Closet(s), Window Treatments
Levels
- One
Size
- 2,670 sq ft
Exterior
Private Pool
- No
Patio & Porch
- Enclosed, Patio, Porch, Rear Porch, Screened
Roof
- Shingle
Garage
- Attached
- Garage Spaces: 3
- Driveway
- Garage Door Opener
- Ground Level
Carport
- None
Year Built
- 2012
Lot Size
- 0.2 acres
- 8,692 sq ft
Waterfront
- No
Water Source
- Public
Sewer
- Public Sewer
Community Info
HOA Information
- Association Fee: $1,639
- Association Fee Frequency: Quarterly
- Association Fee Includes: Clubhouse, Fitness Center, Gated, Pickleball, Pool, Shuffleboard Court, Spa/Hot Tub, Tennis Court(s), Trail(s), Cable TV, Common Area Taxes, Pool(s), Escrow Reserves Fund, Internet, Maintenance Grounds, Recreation Facilities
Taxes
- Annual amount: $5,794.81
- Tax year: 2024
Senior Community
- Yes
Features
- Clubhouse, Deed Restrictions, Fitness Center, Gated, Guarded Entrance, Golf Carts Permitted, Irrigation-Reclaimed Water, Pool, Restaurant, Sidewalks, Tennis Court(s), Wheelchair Accessible, Street Lights
Location
- City: Deland
- County/Parrish: Volusia
- Township: 17S
Listing courtesy of: Bee Powell, BEE REALTY CORP, 386-279-7522
MLS ID: V4945256
Listings courtesy of Stellar MLS as distributed by MLS GRID. Based on information submitted to the MLS GRID as of Feb 24, 2026, 06:23am PST. All data is obtained from various sources and may not have been verified by broker or MLS GRID. Supplied Open House Information is subject to change without notice. All information should be independently reviewed and verified for accuracy. Properties may or may not be listed by the office/agent presenting the information. Properties displayed may be listed or sold by various participants in the MLS.
Cresswind at Victoria Gardens Real Estate Agent
Want to learn more about Cresswind at Victoria Gardens?
Here is the community real estate expert who can answer your questions, take you on a tour, and help you find the perfect home.
Get started today with your personalized 55+ search experience!
Want to learn more about Cresswind at Victoria Gardens?
Get in touch with a community real estate expert who can answer your questions, take you on a tour, and help you find the perfect home.
Get started today with your personalized 55+ search experience!
Homes Sold:
55+ Homes Sold:
Sold for this Community:
Avg. Response Time:
Community Key Facts
Age Restrictions
- 55+
Amenities & Lifestyle
- See Cresswind at Victoria Gardens amenities
- See Cresswind at Victoria Gardens clubs, activities, and classes
Homes in Community
- Total Homes: 1,070
- Home Types: Single-Family
Gated
- Yes
Construction
- Construction Dates: 2001 - 2022
- Builder: Multiple Builders, Shea Homes, , St. Joe
Similar homes in this community
Popular cities in Florida
The following amenities are available to Cresswind at Victoria Gardens - DeLand, FL residents:
- Clubhouse/Amenity Center
- Multipurpose Room
- Fitness Center
- Restaurant
- Dining
- Day Spa/Salon/Barber Shop
- Business Center
- Golf Course
- Card Room
- Arts & Crafts Studio
- Ballroom
- Computers
- Library
- Billiards
- Outdoor Pool
- Outdoor Patio
- Tennis Courts
- Pickleball Courts
- Bocce Ball Courts
- Horseshoe Pits
- Lakes - Scenic Lakes & Ponds
- Outdoor Amphitheater
- Parks & Natural Space
- On-site Retail
- Walking & Biking Trails
There are plenty of activities available in Cresswind at Victoria Gardens. Here is a sample of some of the clubs, activities and classes offered here.
- Billiards Club
- Bingo Club
- Bocce Club
- Book Club
- Bowling Club
- Bridge Club
- C.E.R.T
- Chess Club
- Classical Music Club
- Computer Club
- Craft Show
- Crafts/Beading Club
- Diva Club
- Dominoes Club
- Drama/Theater Club
- Euchre Club
- Fantasy Football
- Fitness Activities
- Garden Wranglers
- Genealogy Club
- German Club
- Glee Club
- Health Seminars
- Library
- Line Dancing
- Mac/iPad/iPhone Users Group
- Mahjong Club
- Men's Club
- Nature Walks Group
- Neighborhood Watch
- Open Game Night
- Parrot Party Luau
- Pet Owners Interest Group
- Photography Club
- Pickleball Club
- Poker Club
- Pot Luck Supper Club
- Quilting
- Red Hat Group
- Scrabble Club
- Sewing Club
- Social Club
- Solos Club
- Table Tennis
- Tai Chi
- Tennis Club
- Tennis Lovers Group
- Texas Hold 'Em
- Travel Club
- Trivia Night Club
- Vee Gees
- Veterans Club
- Victoria Park Bowling League
- Wii Games Club
- Wine Club
- Women's Club







