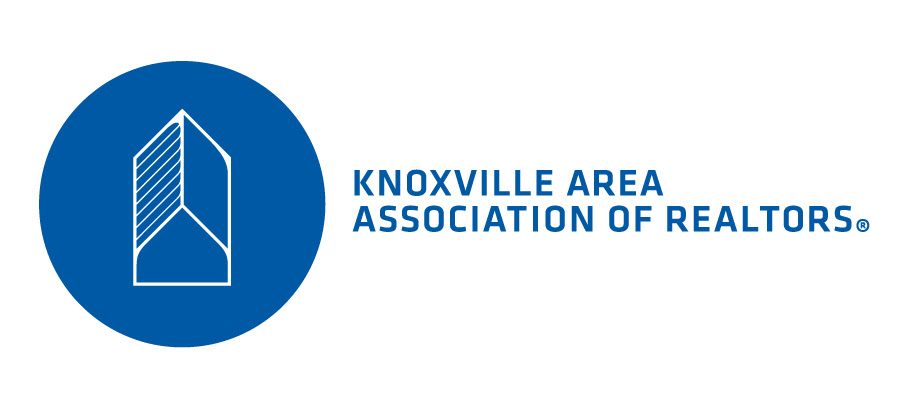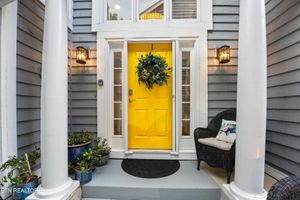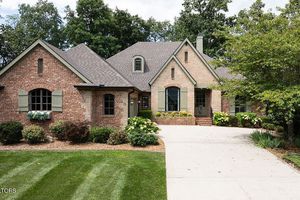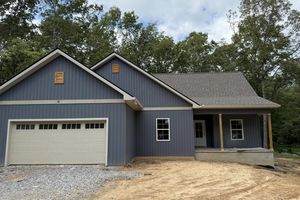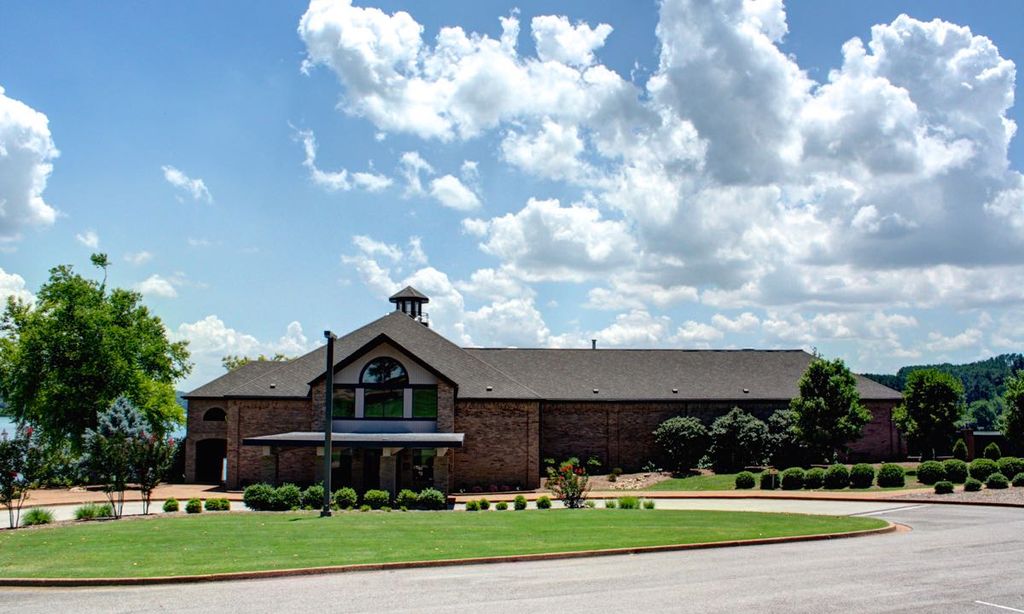- 3 beds
- 3 baths
- 1,703 sq ft
113 Burrough Ln, Crossville, TN, 38558
Community: Fairfield Glade
-
Home type
Single family
-
Year built
2007
-
Lot size
26,707 sq ft
-
Price per sq ft
$246
-
Taxes
$783 / Yr
-
HOA fees
$120 / Mo
-
Last updated
2 days ago
-
Views
6
-
Saves
4
Questions? Call us: (931) 340-7334
Overview
Outdoor living is awesome in TN and this home offers multiple ways to enjoy it with the covered deck with lounge area that also includes a hot tub (that conveys), picnic table deck, a firepit area, and an adorable party pavilion! The split bedroom ranch home is located on .61 acre merged lot with common property behind it, so the privacy is great! This home is within walking distance of the Lake St George marina and has a seasonal view in the winter. A flat driveway and minimal steps make it easy to access the home. As you walk into the front door, you will be greeted by a beautiful stone natural gas fireplace with a vaulted ceiling in the living area, which opens to the dining area and galley kitchen. At the back of the home, you will find an inviting sunroom to relax and enjoy the peaceful woods and a great spot to read! The master suite is spacious with an ensuite bath and large walk-in closet. On the other side of the home, you will find two guest bedrooms along with a guest bath. The 2-car side entry garage is oversized. New HVAC system installed in Jan 2025, water heater in 2023. But there's so much more to this home- when you walk into the large crawl space, you will find tons of flex space for a workshop, workout room, even an extra bedroom, along with a ½ bath! With all of this flex space to utilize, you will find tons of storage space still available in the crawl space where you will also find a new dehumidifier. Professional landscaping makes the property easy to maintain too. A great location with so many unique features, along with easy access to the grocery store makes this house so attractive! Schedule your showing today!
Interior
Appliances
- Dishwasher, Disposal, Dryer, Microwave, Range, Refrigerator, Self Cleaning Oven, Washer, Other
Bedrooms
- Bedrooms: 3
Bathrooms
- Total bathrooms: 3
- Half baths: 1
- Full baths: 2
Cooling
- Central Cooling
Heating
- Central, Natural Gas
Fireplace
- 1
Features
- Walk-In Closet(s), Cathedral Ceiling(s), Pantry
Exterior
Private Pool
- No
Patio & Porch
- Deck
Garage
- Attached
- Garage Spaces: 2
- Garage Door Opener
- Attached
- Main Level
Carport
- None
Year Built
- 2007
Lot Size
- 0.61 acres
- 26,707 sq ft
Waterfront
- No
Water Source
- Public
Sewer
- Public Sewer
Community Info
HOA Fee
- $120
- Frequency: Monthly
- Includes: Swimming Pool, Tennis Courts, Club House, Golf Course, Playground, Security
Taxes
- Annual amount: $783.43
- Tax year:
Senior Community
- No
Location
- City: Crossville
- County/Parrish: Cumberland County - 34
Listing courtesy of: Genelle M. Thomas, Better Homes and Garden Real Estate Gwin Realty
Source: Kaarmls
MLS ID: 1286181
IDX information is provided exclusively for consumers' personal, non-commercial use, that it may not be used for any purpose other than to identify prospective properties consumers may be interested in purchasing. Data is deemed reliable but is not guaranteed accurate by the MLS.
Want to learn more about Fairfield Glade?
Here is the community real estate expert who can answer your questions, take you on a tour, and help you find the perfect home.
Get started today with your personalized 55+ search experience!
Homes Sold:
55+ Homes Sold:
Sold for this Community:
Avg. Response Time:
Community Key Facts
Age Restrictions
Amenities & Lifestyle
- See Fairfield Glade amenities
- See Fairfield Glade clubs, activities, and classes
Homes in Community
- Total Homes: 5,000
- Home Types: Single-Family, Attached, Condos
Gated
- No
Construction
- Construction Dates: 1970 - Present
- Builder: Fairfield Homes, Zurich Homes, Wyatt Builders
Similar homes in this community
Popular cities in Tennessee
The following amenities are available to Fairfield Glade - Crossville, TN residents:
- Clubhouse/Amenity Center
- Multipurpose Room
- Fitness Center
- Steam Room/Sauna
- Locker Rooms
- Golf Course
- Restaurant
- Indoor Pool
- Hobby & Game Room
- Computers
- On-site Retail
- Library
- Walking & Biking Trails
- Outdoor Pool
- Outdoor Patio
- Tennis Courts
- Pickleball Courts
- Shuffleboard Courts
- Basketball Court
- Golf Practice Facilities/Putting Green
- Pet Park
- Lakes - Fishing Lakes
- R.V./Boat Parking
- Parks & Natural Space
- Picnic Area
- Hospital
- Worship Centers
- Business Center
- Equestrian Facilities
- Boat Launch
- Sports Courts
There are plenty of activities available in Fairfield Glade. Here is a sample of some of the clubs, activities and classes offered here.
- Art Classes & Workshops
- Art Guild
- Bass Club
- Bake Sales
- Beach Parties
- Beginning Line-Dancing
- Birding Club
- Bridge
- Bocce
- Caribbean Night
- Cheer For Chocolate
- Community Dinners
- Craft Show
- Cupcake Wars
- Daily Planned Trips
- Dinner Dance
- Euchre
- Exercise Classes
- Fantastic Quilters Guild
- Farmers Market
- Fish Fry
- Garden Club
- Geo-coaching Club
- Golf
- Guided Hikes
- Hiking Club
- Holiday Events
- Karaoke
- Ladies Club
- Light N' Lively Dance Club
- Lions Club
- Luau
- Master Gardeners
- Miniature Golf Tournament
- Mirror Lake Blast
- Motorcycle Club
- Music & Craft Beer Festival
- New Generation Dance Club
- Pancake Breakfast
- Photography Club
- Pinochle
- Pool Parties
- Rotary Club
- Trash & Treasure
- Trivia Nights
- Sailing Association
- Sightseeing Tours
- Shuffleboard
- Wine on the Plateau
