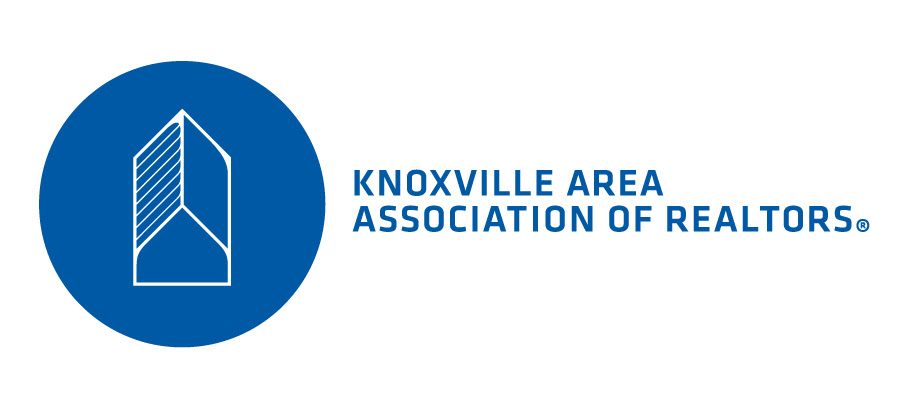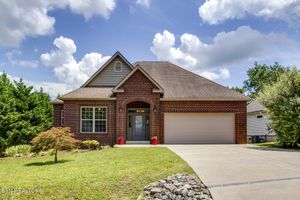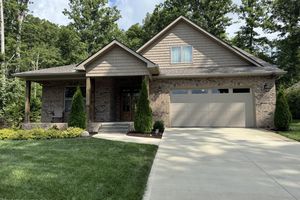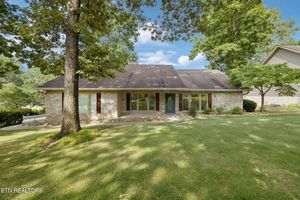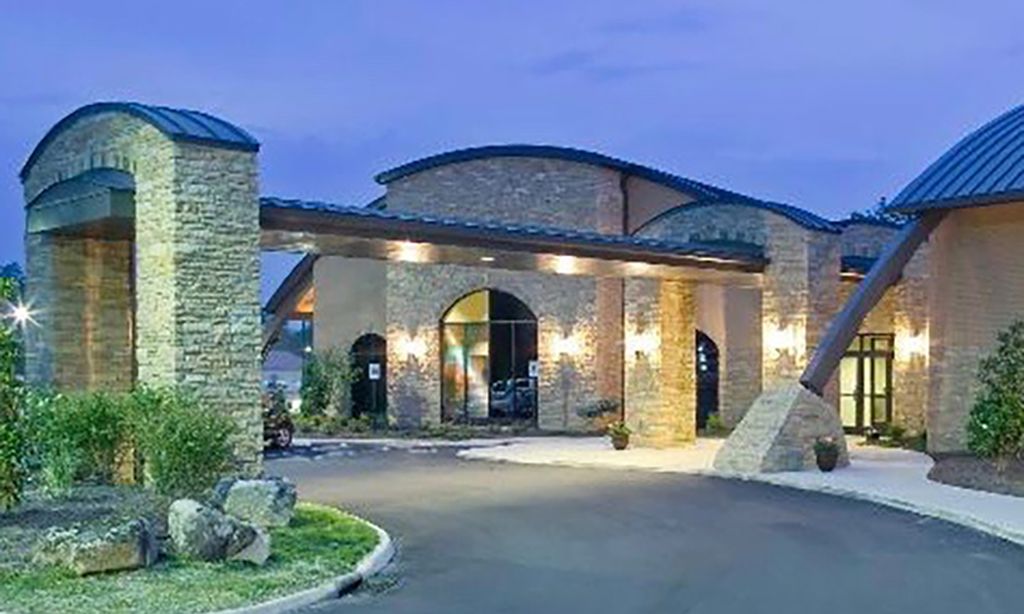-
Home type
Single family
-
Year built
2015
-
Lot size
10,019 sq ft
-
Price per sq ft
$302
-
Taxes
$1903 / Yr
-
HOA fees
$182 / Mo
-
Last updated
Today
-
Views
10
-
Saves
1
Questions? Call us: (865) 205-1079
Overview
NEW AWESOME PRICE for this exceptional Craftsman Home on the 12th Fairway of Toqua Golf Course! Welcome to your dream retreat in Tellico Village! This stunning, better-than-new Craftsman home, expertly crafted by Keener Homes, is a true gem nestled right on the 12th fairway of the Toqua Golf Course. Get ready to experience the ultimate in Tellico Village and golf course living! As you step inside, you will be greeted by a bright and inviting great room featuring soaring vaulted ceilings that create an airy atmosphere. The seamless flow into the gorgeous kitchen and dining area is ideal for entertaining friends and family. And don't forget the spacious screened-in porch, where you can unwind and enjoy the breathtaking views of the golf course while sipping your favorite beverage. The main floor is designed for convenience and relaxation, showcasing a spacious primary bedroom complete with an en-suite bath. Two additional bedrooms and a guest bath, along with a convenient laundry area, make this home perfect for everyday living. But that's not all! Venture upstairs to discover a fabulous private guest suite with its own full bath, providing your guests with the utmost comfort and privacy. This home also features a convenient flat driveway leading to an expansive garage adorned with professional-grade epoxy floors and generous storage options—ideal for all your golf gear and beyond! With a brand new HVAC and water heater installed in 2024, you can enjoy peace of mind knowing this home is truly ready for you to move right in! Don't miss out on this incredible opportunity to make this amazing property your new home! Contact us today for a private showing and get ready to embrace the lifestyle that awaits you in Tellico Village!
Interior
Appliances
- Dishwasher, Disposal, Range, Refrigerator
Bedrooms
- Bedrooms: 4
Bathrooms
- Total bathrooms: 3
- Full baths: 3
Cooling
- Central Cooling, Ceiling Fan(s)
Heating
- Central, Heat Pump, Propane, Electric
Fireplace
- 1
Features
- Walk-In Closet(s), Cathedral Ceiling(s), Kitchen Island, Pantry, Breakfast Bar, Eat-in Kitchen
Exterior
Private Pool
- No
Patio & Porch
- Porch - Screened, Porch - Covered
Garage
- Attached
- Garage Spaces: 2
- Garage Door Opener
- Attached
- Main Level
Carport
- None
Year Built
- 2015
Lot Size
- 0.23 acres
- 10,019 sq ft
Waterfront
- No
Water Source
- Public
Sewer
- Public Sewer
Community Info
HOA Fee
- $182
- Frequency: Monthly
- Includes: Swimming Pool, Tennis Courts, Club House, Golf Course, Playground, Recreation Facilities, Sauna
Taxes
- Annual amount: $1,903.13
- Tax year:
Senior Community
- No
Location
- City: Loudon
- County/Parrish: Loudon County - 32
Listing courtesy of: Michelle Ham, BHHS Lakeside Realty
Source: Kaarmls
MLS ID: 1296642
IDX information is provided exclusively for consumers' personal, non-commercial use, that it may not be used for any purpose other than to identify prospective properties consumers may be interested in purchasing. Data is deemed reliable but is not guaranteed accurate by the MLS.
Want to learn more about Tellico Village?
Here is the community real estate expert who can answer your questions, take you on a tour, and help you find the perfect home.
Get started today with your personalized 55+ search experience!
Homes Sold:
55+ Homes Sold:
Sold for this Community:
Avg. Response Time:
Community Key Facts
Age Restrictions
Amenities & Lifestyle
- See Tellico Village amenities
- See Tellico Village clubs, activities, and classes
Homes in Community
- Total Homes: 3,375
- Home Types: Single-Family, Attached
Gated
- No
Construction
- Construction Dates: 1987 - Present
- Builder: Multiple Builders
Similar homes in this community
Popular cities in Tennessee
The following amenities are available to Tellico Village - Loudon, TN residents:
- Clubhouse/Amenity Center
- Golf Course
- Restaurant
- Fitness Center
- Indoor Pool
- Outdoor Pool
- Aerobics & Dance Studio
- Indoor Walking Track
- Ballroom
- Tennis Courts
- Pickleball Courts
- Basketball Court
- Lakes - Boat Accessible
- Playground for Grandkids
- Outdoor Patio
- Steam Room/Sauna
- Golf Practice Facilities/Putting Green
- Multipurpose Room
- Gazebo
- Boat Launch
- Locker Rooms
- Beach
- Lounge
- BBQ
There are plenty of activities available in Tellico Village. Here is a sample of some of the clubs, activities and classes offered here.
- Art Guild
- Badminton
- Basketball
- Bead Goes On
- Bible Study
- Birders
- Bluegrass Jam
- Bridge
- Cards
- Carving Club
- Chrysler Retirees
- Community Concerts
- Computer Users
- Crafting
- Cruising Club
- Cycling Club
- Day Trippers
- Dancing
- Digital Photography
- Dog Owners
- Euchre
- Fishing
- Garden Club
- Genealogy
- Herbs
- Hiking
- Kniters
- Ladies Golf
- Line Dancing
- Lions Club
- Mac Users
- Mah Jongg
- Men's Golf
- Motorcycle Club
- Pickleball
- Pinochle
- Quilt Guild
- Racquetball
- Rotary Club
- Rubber Stamp Art
- Soggy Bottom Kayakers
- Solo Club
- Square Dancing
- Stained Glass
- Table Tennis
- Tai Chi
- Tennis Association
- Vintage Vehicles
- Wallyball
- Weight Watchers
- Woodworkers
- Yoga
