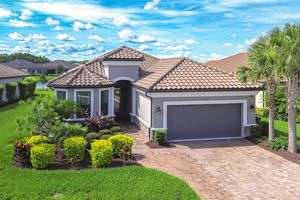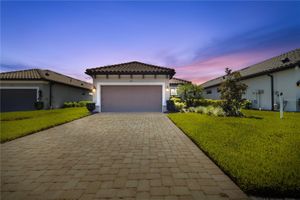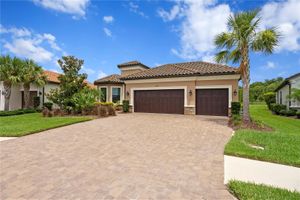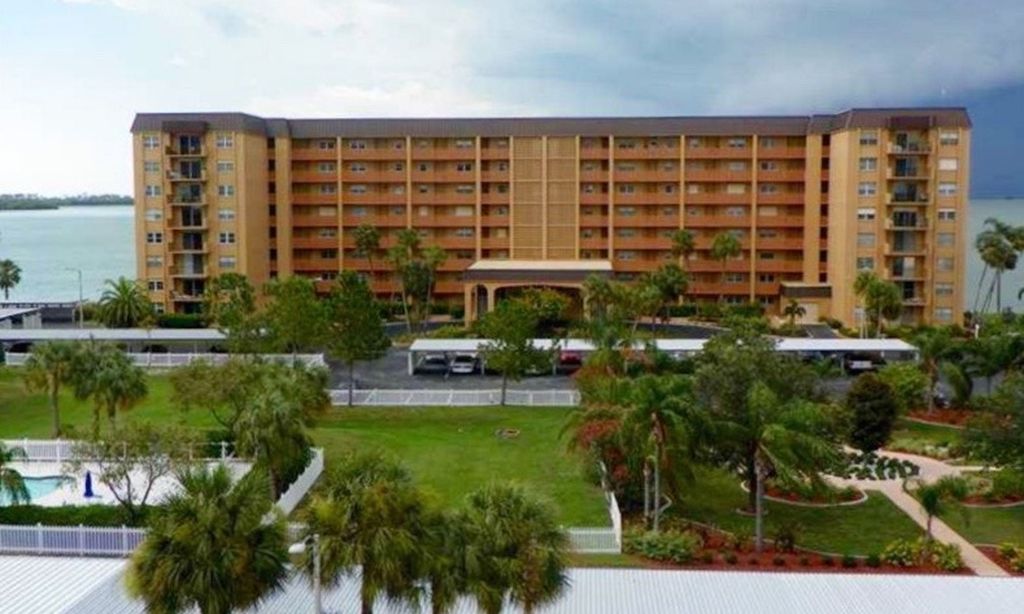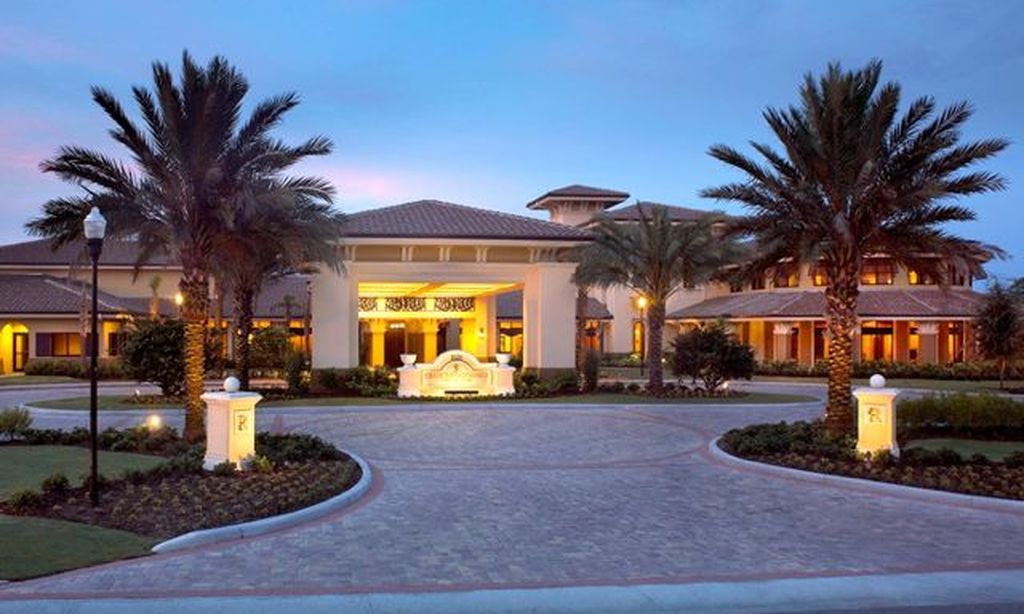- 3 beds
- 3 baths
- 2,274 sq ft
11325 Juglans Dr, Odessa, FL, 33556
Community: Esplanade at Starkey Ranch
-
Home type
Single family
-
Year built
2019
-
Lot size
8,027 sq ft
-
Price per sq ft
$321
-
Taxes
$6412 / Yr
-
HOA fees
$1220 / Qtr
-
Last updated
Today
Questions? Call us: (727) 312-0492
Overview
Under contract-accepting backup offers. Welcome to this remarkable Santini model home in Esplanade at Starkey Ranch. Here's your chance to own a home so rarely available, only three to four were ever built in the community, and this is one of them. The Santini is a beautifully designed, open-concept floor plan offering three bedrooms, two bathrooms, and 2,274 square feet of thoughtfully planned living space. From the moment you arrive, pride of ownership is clear. The sealed paver driveway and manicured landscaping offer a preview of the meticulous care within—the current owners are self-proclaimed perfectionists, and it shows. Step onto the covered porch and through the front door, where your luxury experience begins with a tray-ceiling foyer and a striking art installation, which can stay with the home if you like. The home's split floor plan places two bedrooms and a full bath at the front, with the private primary suite tucked thoughtfully at the rear. As you enter the heart of the home, soaring ceilings and abundant natural light greet you. The open kitchen is truly the centerpiece, boasting extended white cabinetry, upgraded quartz countertops, under-cabinet lighting, and a stunning backsplash feature behind the gas cooktop. GE Profile appliances include a range hood, double wall ovens, a microwave, and a dishwasher. A large walk-in pantry and extended cabinetry into the dining area provide both beauty and function. The living and dining rooms flow seamlessly, anchored by an impressive feature wall with stacked stone, a linear fireplace, and a custom mantle, all under a tray ceiling with recessed LED lighting. Slide open the corner-sliding glass doors to reveal an extended screened lanai, where indoor-outdoor living reaches its peak. The outdoor kitchen is fully equipped with stone counters, a natural gas grill, cooktop, sink, and generous storage, making it perfect for entertaining. The primary bedroom features an elegant architectural window and upgraded finishes throughout. The en-suite bath offers a spa-like retreat with dual vanities, a large walk-in shower, and access to a beautifully designed walk-in closet that connects directly to the laundry room. The laundry room features cabinetry, quartz counters, a laundry sink, and a washer and dryer. Additional highlights include a tankless gas water heater, water softener and whole-home filtration system, wood-look tile flooring in main areas, upgraded carpeting in the bedrooms, a drop zone with matching quartz counters, window treatments and curtains that convey with the home. A coveted 4' garage extension makes the garage larger for more room! The property sustained no damage during recent storms, does not require flood insurance as it is located in Zone X, and is built to the latest codes with underground utilities. The HVAC system has also been recently serviced. Living in Esplanade means access to a resort-style pool, full gym and fitness center, tennis and pickleball courts, a clubhouse with a full-time lifestyle manager, and a full calendar of events, classes, and social activities. Being part of Starkey Ranch also includes access to 22 miles of paved trails, dog parks, playgrounds, community gardens, a boathouse with canoe and kayak access, and nearby amenities including Publix, restaurants, and shopping. This is more than a home—it's a way of life. Virtual tour bit.ly/11325Juglans
Interior
Appliances
- Built-In Oven, Convection Oven, Cooktop, Dishwasher, Disposal, Dryer, Gas Water Heater, Microwave, Range Hood, Refrigerator, Tankless Water Heater, Washer, Water Filter, Water Softener
Bedrooms
- Bedrooms: 3
Bathrooms
- Total bathrooms: 3
- Half baths: 1
- Full baths: 2
Laundry
- Electric Dryer Hookup
- Gas Dryer Hookup
- Inside
- Laundry Room
- Washer Hookup
Cooling
- Central Air
Heating
- Central, Electric, Heat Pump
Fireplace
- None
Features
- Built-in Features, Ceiling Fan(s), Dry Bar, Eat-in Kitchen, High Ceilings, Open Floorplan, Main Level Primary, Solid-Wood Cabinets, Split Bedrooms, Stone Counters, Thermostat, Tray Ceiling(s), Walk-In Closet(s), Window Treatments
Levels
- One
Size
- 2,274 sq ft
Exterior
Private Pool
- No
Patio & Porch
- Covered, Front Porch, Rear Porch, Screened
Roof
- Tile
Garage
- Attached
- Garage Spaces: 2
- Driveway
- Garage Door Opener
- Oversized
Carport
- None
Year Built
- 2019
Lot Size
- 0.18 acres
- 8,027 sq ft
Waterfront
- No
Water Source
- Public
Sewer
- Public Sewer
Community Info
HOA Fee
- $1,220
- Frequency: Quarterly
- Includes: Clubhouse, Fence Restrictions, Fitness Center, Gated, Maintenance, Park, Playground, Pool, Recreation Facilities, Security, Shuffleboard Court, Spa/Hot Tub, Tennis Court(s), Trail(s), Vehicle Restrictions
Taxes
- Annual amount: $6,412.00
- Tax year: 2024
Senior Community
- No
Features
- Association Recreation - Owned, Clubhouse, Community Mailbox, Deed Restrictions, Dog Park, Fitness Center, Gated, Golf Carts Permitted, Irrigation-Reclaimed Water, No Truck/RV/Motorcycle Parking, Park, Playground, Pool, Restaurant, Sidewalks, Special Community Restrictions, Tennis Court(s), Street Lights
Location
- City: Odessa
- County/Parrish: Pasco
- Township: 26S
Listing courtesy of: Annie Rocks, PA, ROCKS REALTY
Source: Stellar
MLS ID: W7875090
Listings courtesy of Stellar MLS as distributed by MLS GRID. Based on information submitted to the MLS GRID as of Jul 20, 2025, 10:03pm PDT. All data is obtained from various sources and may not have been verified by broker or MLS GRID. Supplied Open House Information is subject to change without notice. All information should be independently reviewed and verified for accuracy. Properties may or may not be listed by the office/agent presenting the information. Properties displayed may be listed or sold by various participants in the MLS.
Want to learn more about Esplanade at Starkey Ranch?
Here is the community real estate expert who can answer your questions, take you on a tour, and help you find the perfect home.
Get started today with your personalized 55+ search experience!
Homes Sold:
55+ Homes Sold:
Sold for this Community:
Avg. Response Time:
Community Key Facts
Age Restrictions
- None
Amenities & Lifestyle
- See Esplanade at Starkey Ranch amenities
- See Esplanade at Starkey Ranch clubs, activities, and classes
Homes in Community
- Total Homes: 517
- Home Types: Single-Family
Gated
- Yes
Construction
- Construction Dates: 2016 - 2022
- Builder: Taylor Morrison
Similar homes in this community
Popular cities in Florida
The following amenities are available to Esplanade at Starkey Ranch - Odessa, FL residents:
- Clubhouse/Amenity Center
- Fitness Center
- Outdoor Pool
- Card Room
- Arts & Crafts Studio
- Billiards
- Walking & Biking Trails
- Tennis Courts
- Lakes - Scenic Lakes & Ponds
- Demonstration Kitchen
- Outdoor Patio
- Pet Park
- Multipurpose Room
- Croquet Court/Lawn
- Fire Pit
There are plenty of activities available in Esplanade at Starkey Ranch. Here is a sample of some of the clubs, activities and classes offered here.
- Arts & Crafts
- Billiards
- Cards
- Swimming
- Tennis

