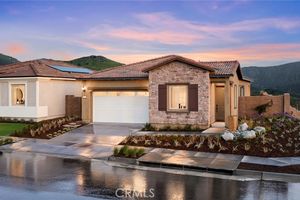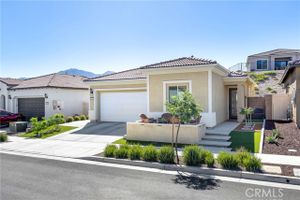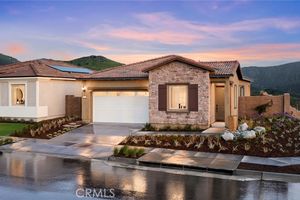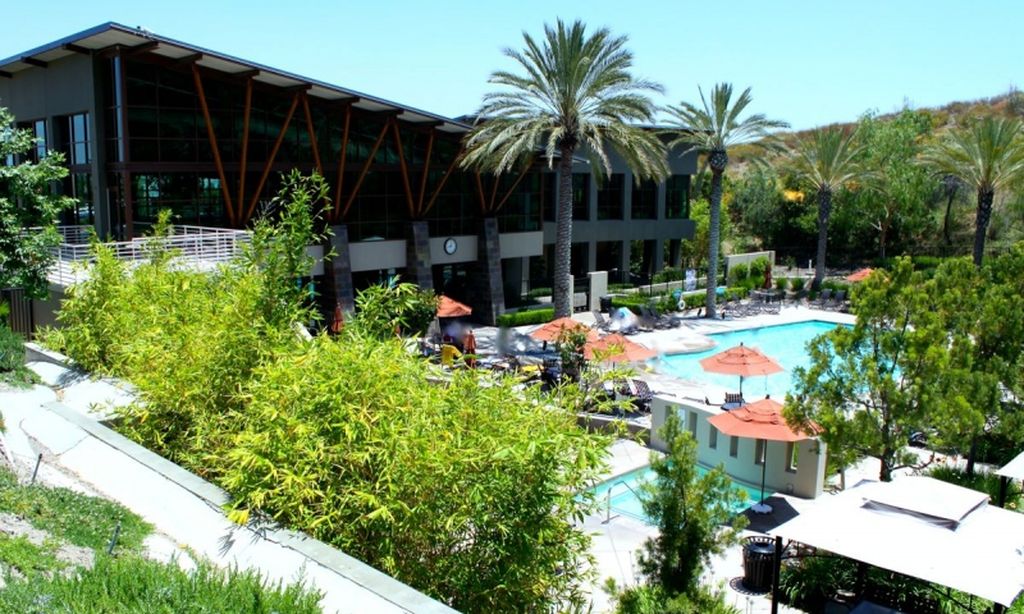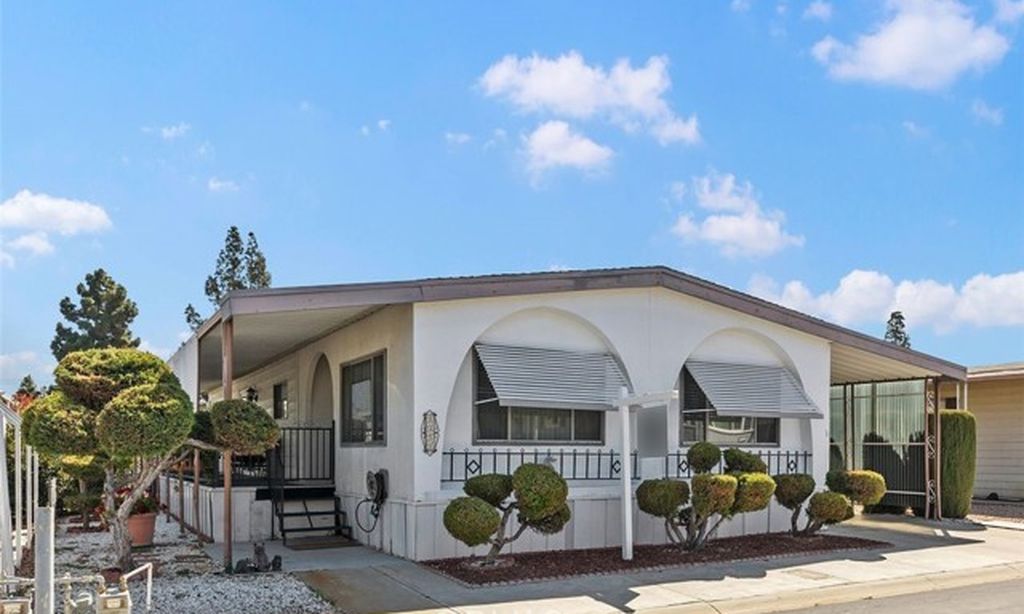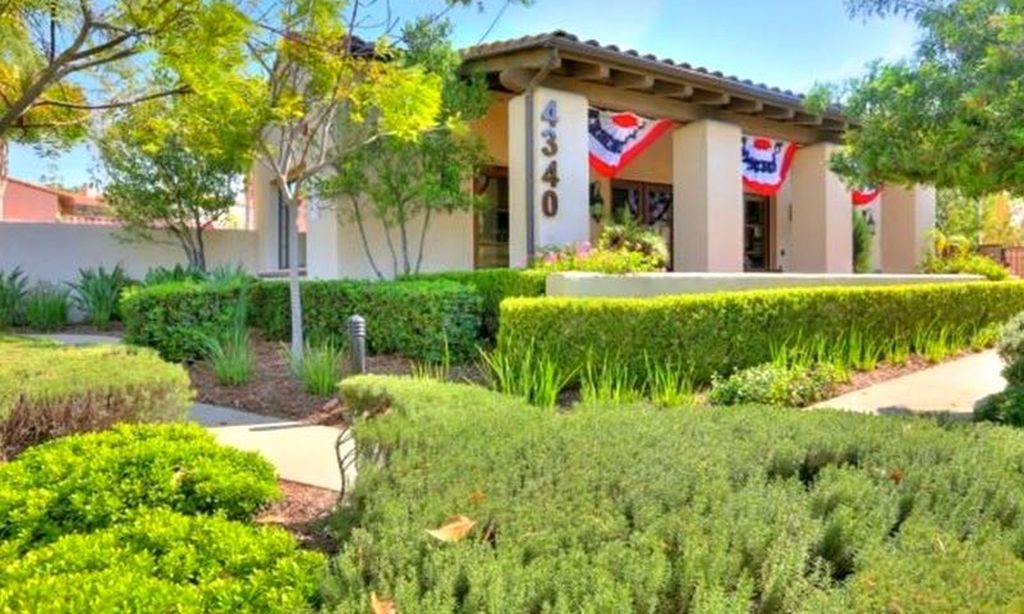-
Home type
Single family
-
Year built
2021
-
Lot size
8,664 sq ft
-
Price per sq ft
$373
-
HOA fees
$384 / Mo
-
Last updated
1 day ago
-
Views
40
-
Saves
2
Questions? Call us: (657) 332-1465
Overview
Welcome to 11565 Dovecoat Way – A Stunning Retreat with Breathtaking Mountain Views! Experience the ultimate in outdoor living at this exceptional single-story home, built in 2021, located in the vibrant 55+ community of Altis in Terramor. The expansive backyard is a true haven, offering serene mountain views that create a peaceful backdrop for relaxation and enjoyment. Whether you're soaking in the built-in spa or hosting friends in the beautifully landscaped yard, you'll appreciate the perfect blend of natural beauty and comfort. Step inside to discover the heart of this home: a magnificent great room that seamlessly combines the kitchen, living room, and dining area into one expansive, open space. The kitchen is a chef’s dream, featuring stainless steel appliances, a huge island that serves as both a buffet line and breakfast bar, and a walk-in pantry conveniently located across from the indoor laundry room. Large stacking sliding doors open up to the outdoor "California" room, enhancing your indoor-outdoor living experience. This space can be shielded from the sun with two retractable motorized screens, providing both comfort and flexibility for year-round enjoyment. The master retreat, situated in the back right corner of the home, is a spacious sanctuary featuring a large en suite bath with a roomy shower and double vanity with quartz countertops. The generously sized walk-in closet completes this luxurious space. Additional features include a powder room conveniently located off the hall near the den, and a full bathroom serving the two bedrooms at the front of the home. There is an additional den as well. This property sits on one of the larger lots, where thoughtful use of space includes a built-in six-person spa, concrete patio, and meticulous landscaping. The garage is equipped with a tankless water heater, water softener, and reverse osmosis system, alongside ample room for two cars and additional storage. As a resident of this active community, you'll enjoy a wealth of amenities such as community garden, pickle ball and tennis courts, bocce ball, indoor and outdoor pools, and a clubhouse featuring various spaces including a bar and meeting rooms. The clubhouse serves as the hub for community events, gatherings, and numerous clubs that offer opportunities to explore new interests and make new friends. Guard gated community for added security. Don’t miss the chance to make this extraordinary property your own. Your perfect home awaits!
Interior
Appliances
- Dishwasher, Disposal, Gas Oven, Gas Range, Microwave, Range Hood, Tankless Water Heater, Water Softener
Bedrooms
- Bedrooms: 3
Bathrooms
- Total bathrooms: 3
- Half baths: 1
- Full baths: 2
Laundry
- Gas Dryer Hookup
- Individual Room
- Inside
- Washer Hookup
Cooling
- Central Air
Heating
- Central
Fireplace
- None
Features
- Ceiling Fan(s), High Ceilings, Open Floorplan, All Bedrooms on Lower Level, Den, Great Room, Laundry Facility, Living Room, Bedroom on Main Level, Main Level Primary, Butler Pantry
Levels
- One
Size
- 2,276 sq ft
Exterior
Private Pool
- No
Patio & Porch
- Covered, Patio, Front Porch
Roof
- Tile
Garage
- Attached
- Garage Spaces: 2
- Driveway
- Paved
- Driveway Level
- Garage
- Street
Carport
- None
Year Built
- 2021
Lot Size
- 0.2 acres
- 8,664 sq ft
Waterfront
- No
Water Source
- Public
Sewer
- Public Sewer
Community Info
HOA Fee
- $384
- Frequency: Monthly
- Includes: Pickleball, Pool, Spa/Hot Tub, Barbecue, Playground, Dog Park, Tennis Court(s), Paddle Tennis, Bocce Court, Trail(s), Gym, Clubhouse, Recreation Facilities, Meeting Room, Security/Guard
Senior Community
- Yes
Listing courtesy of: Michelle Williams, Remax One, 714-423-6666
Source: Crmls
MLS ID: IG25203486
Based on information from California Regional Multiple Listing Service, Inc. as of Sep 13, 2025 and/or other sources. All data, including all measurements and calculations of area, is obtained from various sources and has not been, and will not be, verified by broker or MLS. All information should be independently reviewed and verified for accuracy. Properties may or may not be listed by the office/agent presenting the information.
Terramor Real Estate Agent
Want to learn more about Terramor?
Here is the community real estate expert who can answer your questions, take you on a tour, and help you find the perfect home.
Get started today with your personalized 55+ search experience!
Want to learn more about Terramor?
Get in touch with a community real estate expert who can answer your questions, take you on a tour, and help you find the perfect home.
Get started today with your personalized 55+ search experience!
Homes Sold:
55+ Homes Sold:
Sold for this Community:
Avg. Response Time:
Community Key Facts
Age Restrictions
- 55+
Amenities & Lifestyle
- See Terramor amenities
- See Terramor clubs, activities, and classes
Homes in Community
- Total Homes: 1,010
- Home Types: Single-Family
Gated
- Yes
Construction
- Construction Dates: 2017 - Present
- Builder: Multiple Builders
Similar homes in this community
Popular cities in California
The following amenities are available to Terramor - Corona, CA residents:
- Clubhouse/Amenity Center
- Fitness Center
- Indoor Pool
- Outdoor Pool
- Arts & Crafts Studio
- Walking & Biking Trails
- Tennis Courts
- Pickleball Courts
- Bocce Ball Courts
- Parks & Natural Space
- Demonstration Kitchen
- Outdoor Patio
- Steam Room/Sauna
- Picnic Area
- Multipurpose Room
- Locker Rooms
- BBQ
There are plenty of activities available in Terramor. Here is a sample of some of the clubs, activities and classes offered here.
- BBQs
- Bocce
- Cards
- Games
- Fitness Classes
- Pickleball
- Tennis
- Swimming
- Wine Tastings

