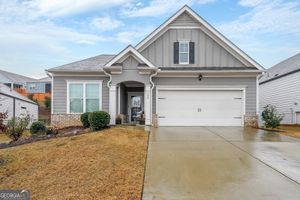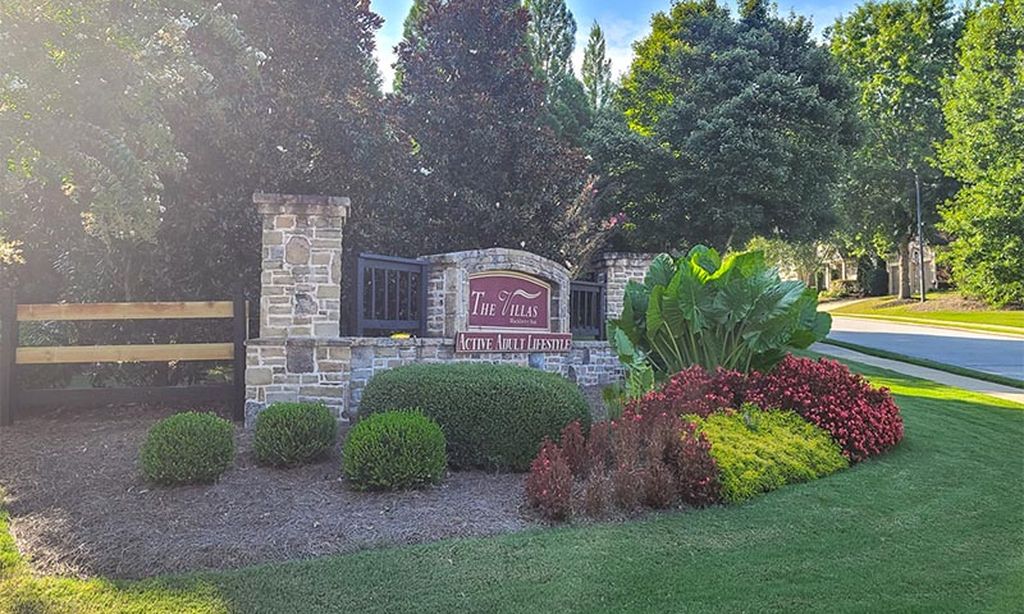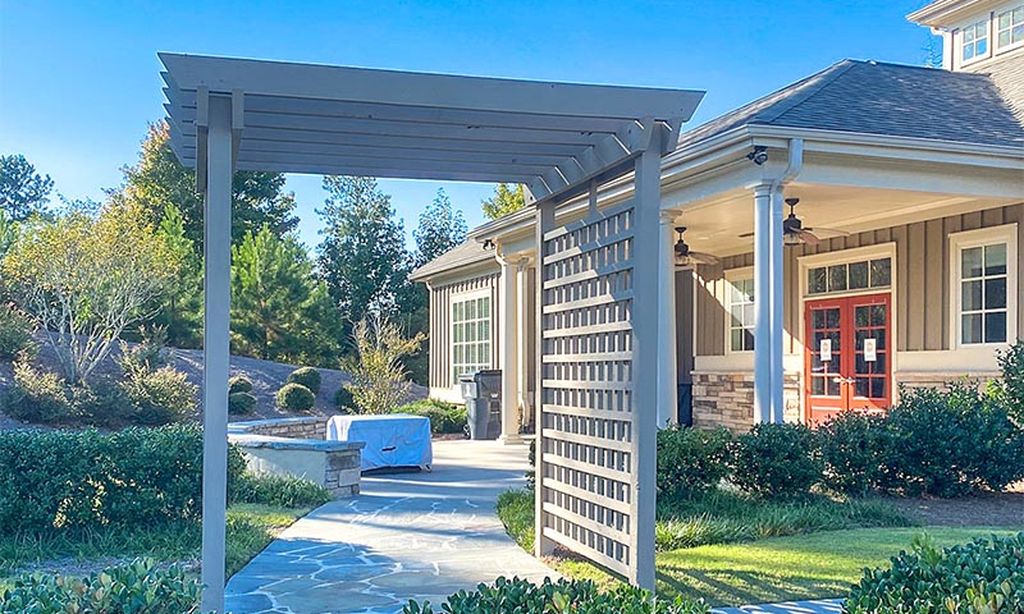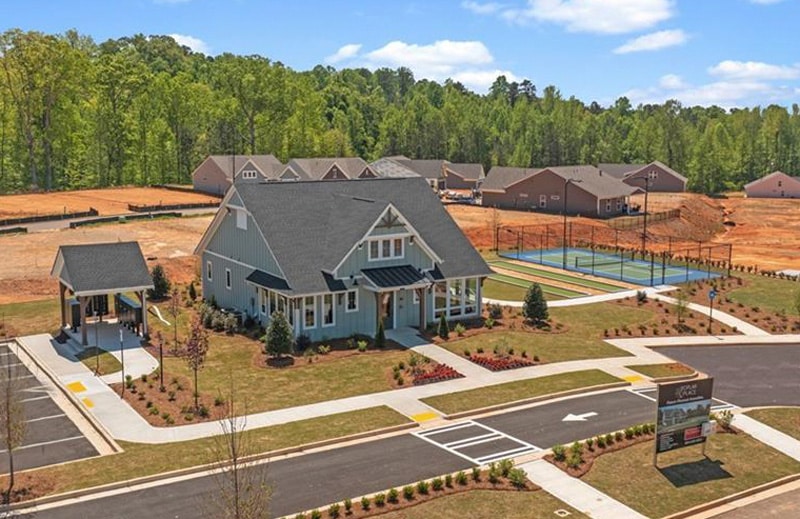-
Home type
Single family
-
Year built
2021
-
Lot size
5,663 sq ft
-
Price per sq ft
$217
-
Taxes
$194 / Yr
-
HOA fees
$165 /
-
Last updated
Today
-
Views
2
-
Saves
1
Questions? Call us: (470) 517-9707
Overview
Welcome to this beautifully designed 4-bedroom, 2-bath home-one of the largest floor plans in the community-located in a vibrant 55+ active adult neighborhood where comfort, convenience, and community come together. Enjoy a truly low-maintenance lifestyle with the HOA taking care of all exterior yard work, giving you more time to focus on what matters most. Spend your days relaxing by the sparkling community pool, meeting friends at the clubhouse, or exploring nearby shops, dining, and golf courses. Step inside to an open-concept layout enhanced by luxury vinyl flooring and elegant crown molding throughout the main living areas. The spacious kitchen is perfect for entertaining, featuring a large island, classic subway tile backsplash, under-cabinet lighting, and slide-out cabinetry for effortless organization. The adjoining dining area flows easily into the living room, where a cozy fireplace creates a warm and welcoming atmosphere. A custom, climate-controlled sunroom offers the ideal year-round retreat-perfect for morning coffee, quiet reading, or afternoon relaxation. The primary suite includes a walk-in shower, double vanities, and a generous walk-in closet for added comfort and convenience. With four generously sized bedrooms, there's room for everything-and everyone. Whether you want space for visiting family, a home office, craft room, or guest suite, this home provides the flexibility to fit your lifestyle. Furniture and window treatments are available for purchase, making this move-in-ready home even more appealing. Don't miss this opportunity to own one of the most spacious homes in this sought-after community-schedule your private showing today!
Interior
Appliances
- Dishwasher, Gas Water Heater, Microwave, Stainless Steel Appliance(s), Range
Bedrooms
- Bedrooms: 4
Bathrooms
- Total bathrooms: 2
- Full baths: 2
Laundry
- Laundry Closet
- In Hall
- Common Area
Cooling
- Ceiling Fan(s), Central Air
Heating
- Central, Natural Gas
Fireplace
- 1, Factory Built,Family Room
Features
- High Ceilings, Double Vanity, Main Level Primary, Walk-In Closet(s), Dual Pane Window(s), Family Room, Entrance Foyer
Levels
- One
Size
- 1,955 sq ft
Exterior
Private Pool
- No
Roof
- Composition
Garage
- Attached
- Garage Spaces:
- Garage
- Attached
- Kitchen Level
- Garage Door Opener
Carport
- None
Year Built
- 2021
Lot Size
- 0.13 acres
- 5,663 sq ft
Waterfront
- No
Water Source
- Public
Sewer
- Public Sewer
Community Info
HOA Fee
- $165
- Includes: School Bus Stop
Taxes
- Annual amount: $194.00
- Tax year: 2024
Senior Community
- Yes
Listing courtesy of: Amy D Reese, Sanders Real Estate Listing Agent Contact Information: [email protected]
MLS ID: 10626650
Copyright 2026 Georgia MLS. All rights reserved. Information deemed reliable but not guaranteed. The data relating to real estate for sale on this web site comes in part from the Broker Reciprocity Program of Georgia MLS. Real estate listings held by brokerage firms other than 55places.com are marked with the Broker Reciprocity logo and detailed information about them includes the name of the listing brokers. The broker providing this data believes it to be correct, but advises interested parties to confirm them before relying on them in a purchase decision.
Glynshyre Real Estate Agent
Want to learn more about Glynshyre?
Here is the community real estate expert who can answer your questions, take you on a tour, and help you find the perfect home.
Get started today with your personalized 55+ search experience!
Want to learn more about Glynshyre?
Get in touch with a community real estate expert who can answer your questions, take you on a tour, and help you find the perfect home.
Get started today with your personalized 55+ search experience!
Homes Sold:
55+ Homes Sold:
Sold for this Community:
Avg. Response Time:
Community Key Facts
Age Restrictions
- 55+
Amenities & Lifestyle
- See Glynshyre amenities
- See Glynshyre clubs, activities, and classes
Homes in Community
- Total Homes: 104
- Home Types: Single-Family
Gated
- No
Construction
- Construction Dates: 2020 - Present
Similar homes in this community
Popular cities in Georgia
The following amenities are available to Glynshyre - Dallas, GA residents:
- Clubhouse/Amenity Center
- Outdoor Pool
- Demonstration Kitchen
- Outdoor Patio
- Multipurpose Room
There are plenty of activities available in Glynshyre. Here is a sample of some of the clubs, activities and classes offered here.








