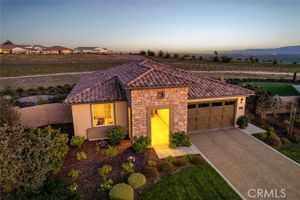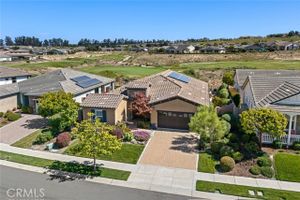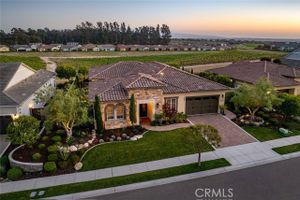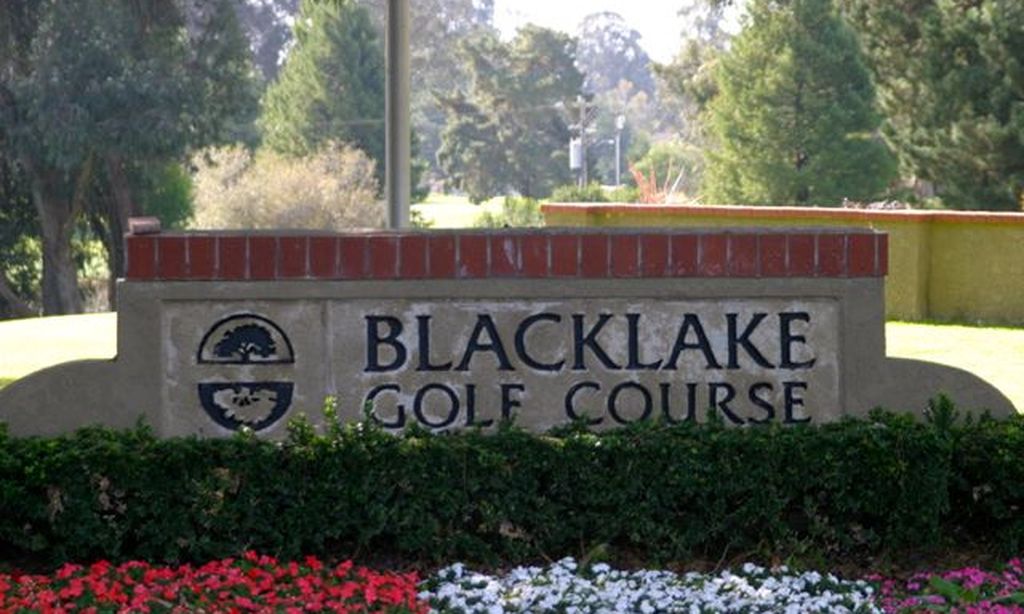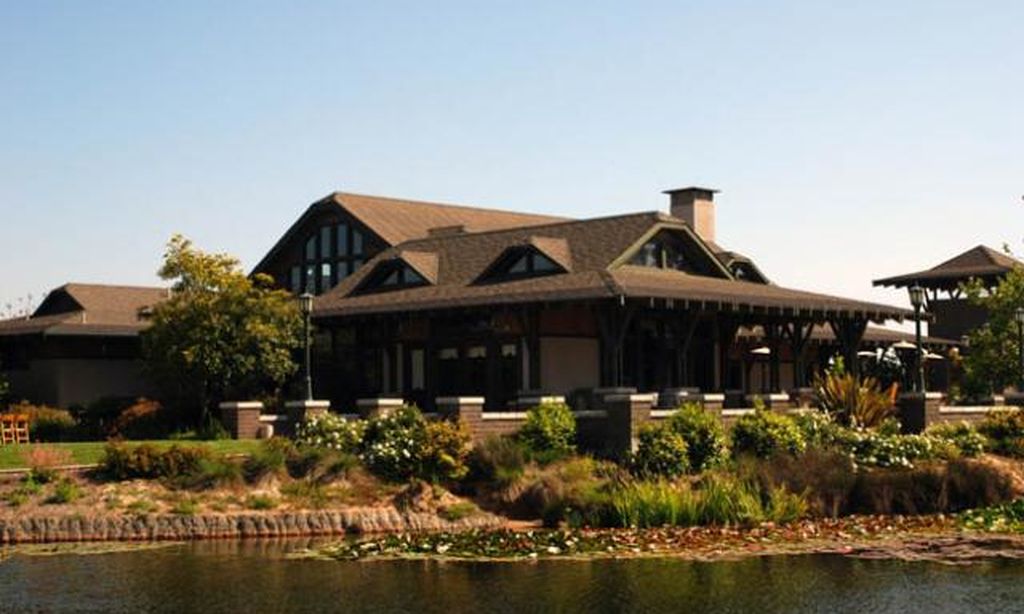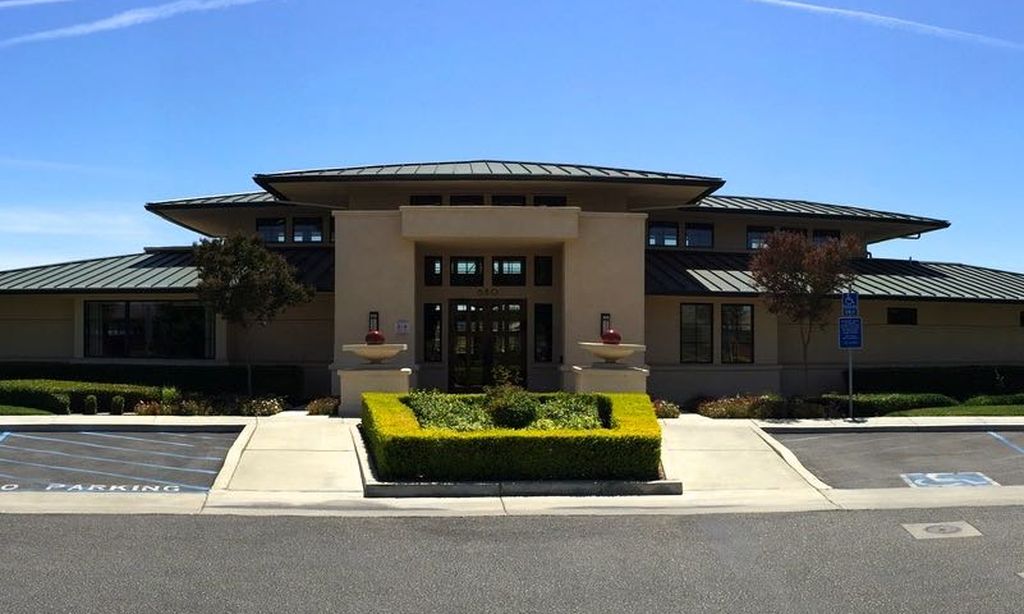- 3 beds
- 3 baths
- 1,814 sq ft
1170 Spring Azure Way # 45, Nipomo, CA, 93444
Community: Trilogy® at Monarch Dunes
-
Home type
Townhouse
-
Year built
2017
-
Lot size
2,015 sq ft
-
Price per sq ft
$469
-
HOA fees
$649 / Mo
-
Last updated
2 days ago
-
Views
15
-
Saves
1
Questions? Call us: (805) 723-2890
Overview
Enjoy luxurious townhome living with this Acacia, once the model home for this floor plan. Built in 2018, and offering 3 bedrooms, 2.5 baths, plus a loft, this 1814 sq. ft. home is brimming with designer extras. Inside, the open-concept floor plan is tied together with gorgeous tile flooring. The great room has a stone fireplace (pre-wired for TV) and lots of windows that bring in the natural light. A beautiful accent wall and 3-pendant light defines the dining space; and the kitchen has a large island, rich cabinetry, solid surface counters with tile/stone backsplash, GE Profile stainless appliances, including a gas cooktop, and direct access to the extended covered patio. Across the way, the master suite features a soothing driftwood accent wall, ceiling fan, and decorator window treatments. Modern grey/white tile flooring which extends to the shower sets off the master bath and enhances the spa-like feel. Plus, there’s dual sinks with a custom mirror, and walk-in closet. Also on the lower level is a half bath, laundry, and linen storage. Head upstairs to the spacious open loft, (which could be a den or office), 2 full bedrooms, each with a defining accent wall, and a full bath with tub/shower. Additionally, there’s a storage area for sporting goods, seasonal decor, etc. - helping to keep the 2-car garage tidy. This professionally decorated townhome is everything you could ever desire. Best of all, it’s located close to all the amenities Trilogy has to offer.
Interior
Appliances
- Dishwasher, Microwave, Refrigerator, Tankless Water Heater
Bedrooms
- Bedrooms: 3
Bathrooms
- Total bathrooms: 3
- Half baths: 1
- Full baths: 2
Laundry
- Inside
Cooling
- None
Heating
- Central
Fireplace
- None
Features
- Open Floorplan, Quartz Countertops, Wired for Sound, Formal Entry, Kitchen, Laundry Facility, Main Level Primary, Walk-In Closet(s)
Levels
- Two
Size
- 1,814 sq ft
Exterior
Private Pool
- No
Garage
- Attached
- Garage Spaces: 2
- Garage
Carport
- None
Year Built
- 2017
Lot Size
- 0.05 acres
- 2,015 sq ft
Waterfront
- No
Water Source
- Private
Sewer
- Private Sewer
Community Info
HOA Fee
- $649
- Frequency: Monthly
- Includes: Pickleball, Pool, Spa/Hot Tub, Sauna, Fire Pit, Barbecue, Picnic Area, Playground, Tennis Court(s), Racquetball, Bocce Court, Horse Trails, Gym, Clubhouse, Meeting/Banquet/Party Room, Meeting Room, Maintenance Grounds, Management, Front Yard Maintenance
Senior Community
- No
Features
- Curbs, Golf, Hiking, Gutters, Lake, Horse Trails, Sidewalks, Storm Drains, Street Lights
Location
- City: Nipomo
- County/Parrish: San Luis Obispo
Listing courtesy of: Molly Murphy, Compass California, Inc.-PB, 805-363-1662
Source: Crmls
MLS ID: PI25149503
Based on information from California Regional Multiple Listing Service, Inc. as of Aug 29, 2025 and/or other sources. All data, including all measurements and calculations of area, is obtained from various sources and has not been, and will not be, verified by broker or MLS. All information should be independently reviewed and verified for accuracy. Properties may or may not be listed by the office/agent presenting the information.
Trilogy® at Monarch Dunes Real Estate Agent
Want to learn more about Trilogy® at Monarch Dunes?
Here is the community real estate expert who can answer your questions, take you on a tour, and help you find the perfect home.
Get started today with your personalized 55+ search experience!
Want to learn more about Trilogy® at Monarch Dunes?
Get in touch with a community real estate expert who can answer your questions, take you on a tour, and help you find the perfect home.
Get started today with your personalized 55+ search experience!
Homes Sold:
55+ Homes Sold:
Sold for this Community:
Avg. Response Time:
Community Key Facts
Age Restrictions
- None
Amenities & Lifestyle
- See Trilogy® at Monarch Dunes amenities
- See Trilogy® at Monarch Dunes clubs, activities, and classes
Homes in Community
- Total Homes: 1,350
- Home Types: Single-Family, Attached
Gated
- No
Construction
- Construction Dates: 2005 - Present
- Builder: Shea Homes
Similar homes in this community
Popular cities in California
The following amenities are available to Trilogy® at Monarch Dunes - Nipomo, CA residents:
- Clubhouse/Amenity Center
- Golf Course
- Restaurant
- Fitness Center
- Outdoor Pool
- Aerobics & Dance Studio
- Arts & Crafts Studio
- Ballroom
- Computers
- Library
- Tennis Courts
- Bocce Ball Courts
- Gardening Plots
- Parks & Natural Space
- Playground for Grandkids
- Continuing Education Center
- Outdoor Patio
- Golf Practice Facilities/Putting Green
- On-site Retail
- Day Spa/Salon/Barber Shop
- Multipurpose Room
- Locker Rooms
There are plenty of activities available in Trilogy® at Monarch Dunes. Here is a sample of some of the clubs, activities and classes offered here.
- 30-Minute Abs
- Art Group
- Aqua Aerobics
- Bridge Club At Trilogy
- Bridge Lessons
- Central Coast Bocce Club
- Chapter Two Book Club
- Chess
- Circuit Training
- Club 21
- Clubhouse Bunco
- Coffee Talk
- Easy Riders Bike Group
- Farmers' Market
- Fusion
- Genealogy Club
- Hiking Group
- Les Papillons Social Club
- Monday Martinis & Sliders Night
- Pilates
- Pins & Needles Club
- Poker
- Power Hour
- Scrapbook Club
- Sew & Sew Club
- Singles Club
- Step Aerobics
- Sunday Brunch
- Supper Club
- Tai Chi
- Texas Hold 'Em (T.H.E. Club)
- The Rendezvous Club
- The Shutterflies
- The What's Cooking Club
- Trilogy Art Group (TAG)
- Trilogy Service Club
- Trilogy Tennis Club
- Tuesday Margarita & Taco Night
- Wine Wednesdays
- Wisdom Circle Charter Club
- Yoga
- Zumba

