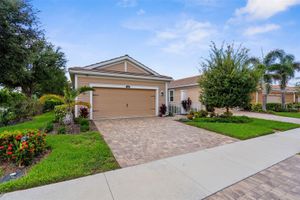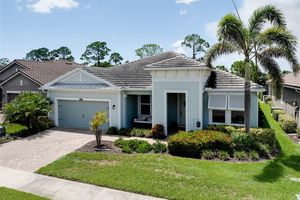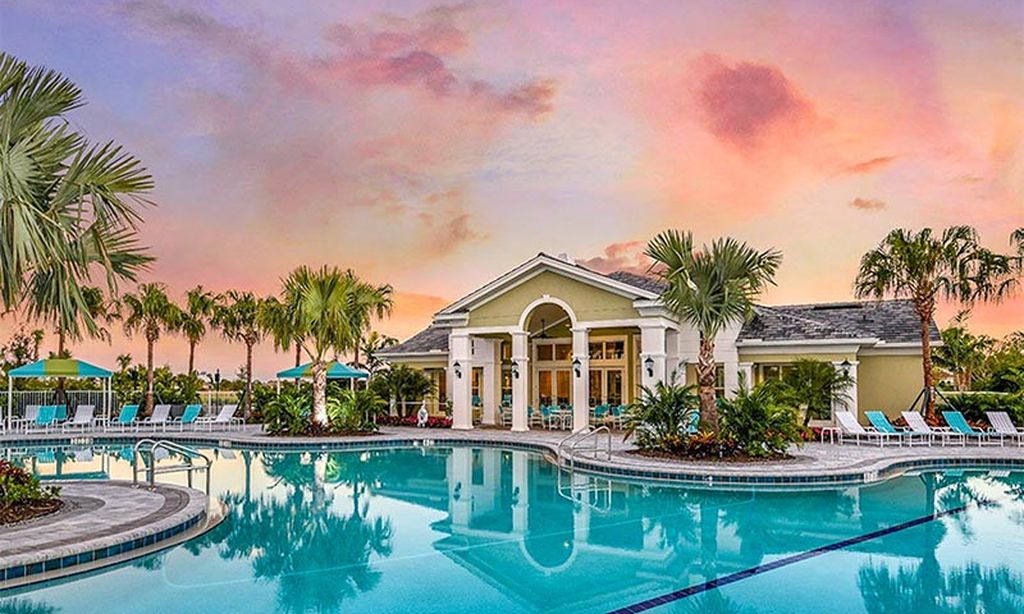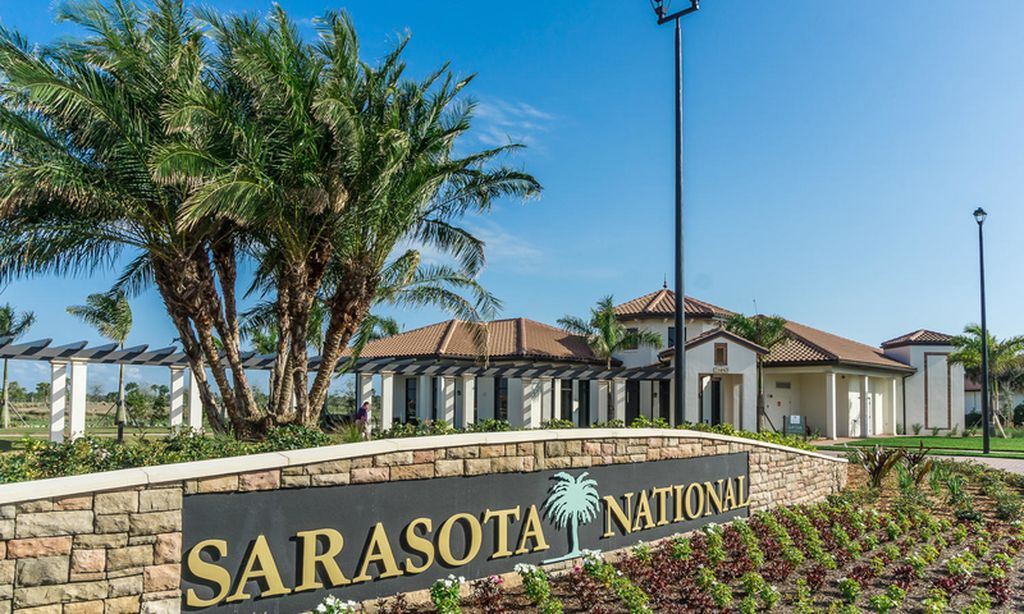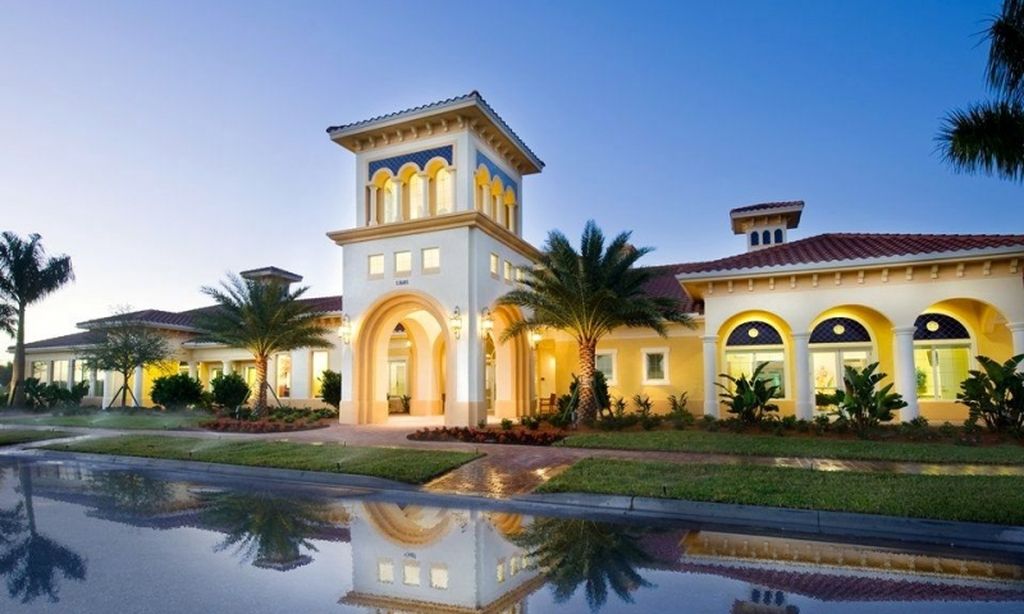- 4 beds
- 3 baths
- 2,669 sq ft
11700 Tapestry Ln, Venice, FL, 34293
Community: Renaissance at West Villages
-
Home type
Single family
-
Year built
2017
-
Lot size
8,414 sq ft
-
Price per sq ft
$255
-
Taxes
$7652 / Yr
-
HOA fees
$834 / Qtr
-
Last updated
2 days ago
-
Views
3
-
Saves
1
Questions? Call us: (941) 265-1229
Overview
Under contract-accepting backup offers. X FLOOD ZONE!! Welcome to your dream home in the vibrant Renaissance at Wellen Park! This stunning 4-bedroom, 3-bathroom residence offers luxury and functionality, complete with a spacious 3-car garage. Step outside to your private oasis, featuring a beautifully designed pool crafted by Superior Pools, surrounded by elegant Travertine pavers—perfect for relaxing or entertaining guests—while enjoying a serene preserve view that enhances the tranquility of your outdoor space. The lot backs up to a preserve view, ensuring added privacy and a peaceful retreat. The expansive lanai is equipped with powered privacy shades on both sides, offering customizable comfort and seclusion at the touch of a button. Inside, the gourmet kitchen is a chef’s delight, showcasing high-end KitchenAid appliances, including two built-in ovens, a microwave, and a sleek built-in refrigerator. With ample counter space, premium finishes,a Butler's pantry and custom-built storage in the pantry, this kitchen is as practical as it is elegant, ideal for culinary enthusiasts and family gatherings alike. This home boasts every upgrade available from the builder, ensuring top-tier quality and sophistication in every detail. The open and airy layout seamlessly connects the living spaces, while the four generously sized bedrooms provide comfort and versatility for families and guests. The primary bedroom is a true retreat, featuring spacious ensuite bath with super shower, private water closet, and custom-built storage in the closet for optimal organization and convenience. This home is equipped with modern upgrades, including built in media wall with LED fireplace, AC system featuring a UV light for enhanced air quality and efficiency with soft start system, whole house water filtration system, new hot water heater, plantation shutters in main living areas, tile/lvp throughout(no carpet), upgraded DC motor powered ceiling fans in most rooms. Located in the sought-after Wellen Park neighborhood, this fully upgraded home combines modern living with a prime location close to shopping, dining, and outdoor recreation, all while offering the privacy and peaceful backdrop of a preserve view lot AND NOT in a Flood Zone!!!! Don’t miss your chance to own this exceptional property—schedule a showing today!
Interior
Appliances
- Built-In Oven, Cooktop, Dishwasher, Disposal, Dryer, Electric Water Heater, Exhaust Fan, Microwave, Range Hood, Refrigerator, Washer, Water Filter, Wine Refrigerator
Bedrooms
- Bedrooms: 4
Bathrooms
- Total bathrooms: 3
- Full baths: 3
Laundry
- Electric Dryer Hookup
- Laundry Room
- Washer Hookup
Cooling
- Central Air
Heating
- Electric
Fireplace
- None
Features
- Built-in Features, Ceiling Fan(s), Eat-in Kitchen, High Ceilings, In-Wall Pest Control, Kitchen/Family Room Combo, Open Floorplan, Main Level Primary, Solid-Wood Cabinets, Split Bedrooms, Stone Counters, Thermostat, Tray Ceiling(s), Walk-In Closet(s), Window Treatments
Levels
- One
Size
- 2,669 sq ft
Exterior
Private Pool
- Yes
Patio & Porch
- Covered, Front Porch
Roof
- Tile
Garage
- Attached
- Garage Spaces: 3
Carport
- None
Year Built
- 2017
Lot Size
- 0.19 acres
- 8,414 sq ft
Waterfront
- No
Water Source
- Public
Sewer
- Public Sewer
Community Info
HOA Fee
- $834
- Frequency: Quarterly
- Includes: Clubhouse, Fitness Center, Gated, Lobby Key Required, Pickleball, Playground, Pool, Spa/Hot Tub, Tennis Court(s), Trail(s)
Taxes
- Annual amount: $7,652.35
- Tax year: 2024
Senior Community
- No
Features
- Clubhouse, Community Mailbox, Deed Restrictions, Fitness Center, Gated, Golf Carts Permitted, Playground, Pool, Sidewalks, Tennis Court(s), Wheelchair Accessible
Location
- City: Venice
- County/Parrish: Sarasota
- Township: 39S
Listing courtesy of: Jennifer Zayszly, LPT REALTY, LLC, 877-366-2213
MLS ID: N6138161
Listings courtesy of Stellar MLS as distributed by MLS GRID. Based on information submitted to the MLS GRID as of Oct 26, 2025, 02:30am PDT. All data is obtained from various sources and may not have been verified by broker or MLS GRID. Supplied Open House Information is subject to change without notice. All information should be independently reviewed and verified for accuracy. Properties may or may not be listed by the office/agent presenting the information. Properties displayed may be listed or sold by various participants in the MLS.
Renaissance at West Villages Real Estate Agent
Want to learn more about Renaissance at West Villages?
Here is the community real estate expert who can answer your questions, take you on a tour, and help you find the perfect home.
Get started today with your personalized 55+ search experience!
Want to learn more about Renaissance at West Villages?
Get in touch with a community real estate expert who can answer your questions, take you on a tour, and help you find the perfect home.
Get started today with your personalized 55+ search experience!
Homes Sold:
55+ Homes Sold:
Sold for this Community:
Avg. Response Time:
Community Key Facts
Age Restrictions
- None
Amenities & Lifestyle
- See Renaissance at West Villages amenities
- See Renaissance at West Villages clubs, activities, and classes
Homes in Community
- Total Homes: 710
- Home Types: Single-Family, Attached
Gated
- Yes
Construction
- Construction Dates: 2017 - Present
- Builder: Mattamy Homes
Similar homes in this community
Popular cities in Florida
The following amenities are available to Renaissance at West Villages - Wellen Park, FL residents:
- Clubhouse/Amenity Center
- Restaurant
- Outdoor Pool
- Tennis Courts
- Pickleball Courts
- Bocce Ball Courts
- Lakes - Scenic Lakes & Ponds
- Playground for Grandkids
- Outdoor Patio
- On-site Retail
- Misc.
- Gathering Areas
- Bar
There are plenty of activities available in Renaissance at West Villages. Here is a sample of some of the clubs, activities and classes offered here.


