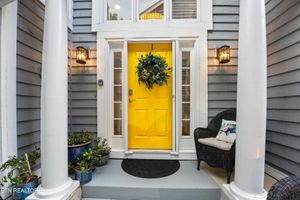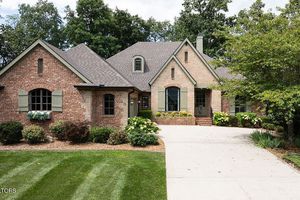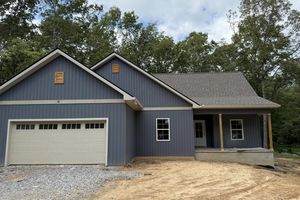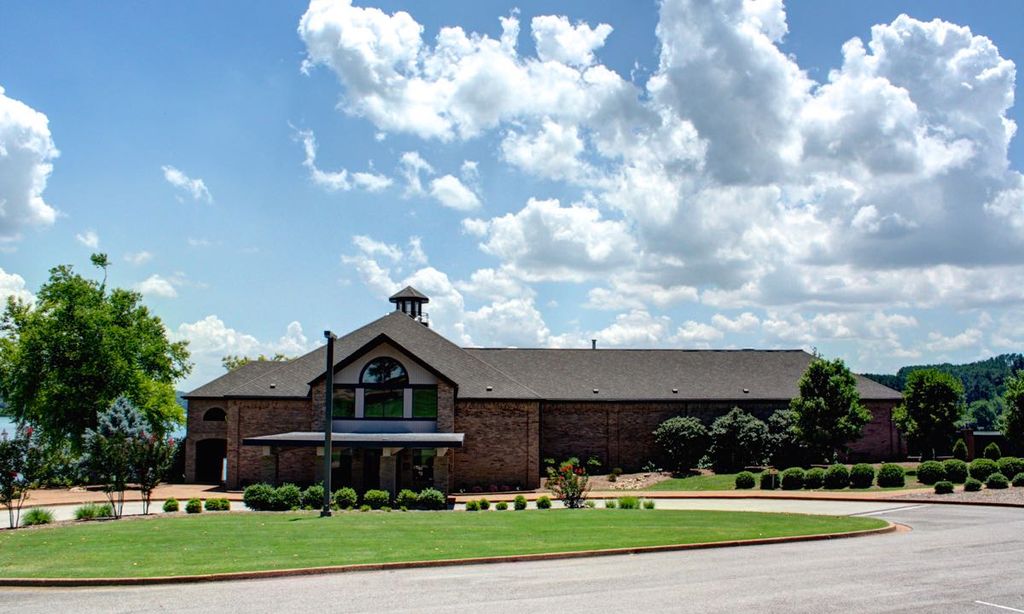- 3 beds
- 3 baths
- 3,004 sq ft
118 Motthaven Dr, Crossville, TN, 38558
Community: Fairfield Glade
-
Home type
Single family
-
Year built
1992
-
Lot size
17,424 sq ft
-
Price per sq ft
$383
-
Taxes
$1399 / Yr
-
HOA fees
$120 / Mo
-
Last updated
1 day ago
-
Views
10
-
Saves
2
Questions? Call us: (931) 340-7334
Overview
''Welcome Home'' Welcome to your 3004 sq ft dream, newly renovated, lakefront home, perfectly situated on the shores of Lake Dartmoor, with 105 ft of shorefront. This residence boasts of wood flooring throughout the main floor, with tile in the baths. Master Suite area is complete with his/her sinks and tiles walk in shower. There are two fireplaces: main floor fireplace is electric and the lower level fireplace is propane gas. The thoughtfully designed split floor plan offers privacy and functionality, with spacious living areas that flow seamlessly together. As you enter, you're greeted by an abundance of natural light, enhanced by recessed lighting, new fixtures highlighting the features of the home and quartz counters in kitchen and bathrooms. The main living area opens up to breathtaking views of the lake., creating a picturesque backdrop for relaxation and entertainment. This home enjoys whole home filtered well water for water purity. Venture downstairs to discover a versatile recreation area, perfect for gatherings or quiet evenings. This space also includes extra storage, providing ample room for all of your belongings and recreational gear. There is a space for the eternal 'fixer-upper'' to repair or create as well. The home is equipped with a newer roof. With its prime location and modern amenities, this lakefront home is an idyllic retreat for those seeking tranquility by the water. 'Come On Home' Buyers to verify information before making an informed offer.
Interior
Appliances
- Dishwasher, Disposal, Dryer, Microwave, Range, Refrigerator, Oven, Washer
Bedrooms
- Bedrooms: 3
Bathrooms
- Total bathrooms: 3
- Full baths: 3
Laundry
- Washer Hookup
- Electric Dryer Hookup
Cooling
- Central Air
Heating
- Central, Electric, Heat Pump
Fireplace
- 2
Features
- Walk-In Closet(s), Pantry
Levels
- Two
Size
- 3,004 sq ft
Exterior
Private Pool
- No
Garage
- Attached
- Garage Spaces: 2
- Garage Door Opener
- Attached
Carport
- None
Year Built
- 1992
Lot Size
- 0.4 acres
- 17,424 sq ft
Waterfront
- Yes
Water Source
- Well
Sewer
- Public Sewer
Community Info
HOA Fee
- $120
- Frequency: Monthly
- Includes: Pool, Golf Course, Playground
Taxes
- Annual amount: $1,399.00
- Tax year:
Senior Community
- No
Location
- City: Crossville
- County/Parrish: Cumberland County, TN
Listing courtesy of: Annette Renaud, Crye-Leike Brown Realty Listing Agent Contact Information: [email protected]
Source: Rtmlsg
MLS ID: 2968385
Listings courtesy of Realtracs as distributed by MLS GRID. IDX information is provided exclusively for consumers' personal non-commercial use. It may not be used for any purpose other than to identify prospective properties consumers may be interested in purchasing. The data is deemed reliable but is not guaranteed by MLS GRID. The use of the MLS GRID Data may be subject to an end user license agreement prescribed by the Member Participant's applicable MLS if any and as amended from time to time. Based on information submitted to the MLS GRID as of Aug 16, 2025, 08:56pm PDT. All data is obtained from various sources and may not have been verified by broker or MLS GRID. Supplied Open House Information is subject to change without notice. All information should be independently reviewed and verified for accuracy. Properties may or may not be listed by the office/agent presenting the information.
Want to learn more about Fairfield Glade?
Here is the community real estate expert who can answer your questions, take you on a tour, and help you find the perfect home.
Get started today with your personalized 55+ search experience!
Homes Sold:
55+ Homes Sold:
Sold for this Community:
Avg. Response Time:
Community Key Facts
Age Restrictions
Amenities & Lifestyle
- See Fairfield Glade amenities
- See Fairfield Glade clubs, activities, and classes
Homes in Community
- Total Homes: 5,000
- Home Types: Single-Family, Attached, Condos
Gated
- No
Construction
- Construction Dates: 1970 - Present
- Builder: Fairfield Homes, Zurich Homes, Wyatt Builders
Similar homes in this community
Popular cities in Tennessee
The following amenities are available to Fairfield Glade - Crossville, TN residents:
- Clubhouse/Amenity Center
- Multipurpose Room
- Fitness Center
- Steam Room/Sauna
- Locker Rooms
- Golf Course
- Restaurant
- Indoor Pool
- Hobby & Game Room
- Computers
- On-site Retail
- Library
- Walking & Biking Trails
- Outdoor Pool
- Outdoor Patio
- Tennis Courts
- Pickleball Courts
- Shuffleboard Courts
- Basketball Court
- Golf Practice Facilities/Putting Green
- Pet Park
- Lakes - Fishing Lakes
- R.V./Boat Parking
- Parks & Natural Space
- Picnic Area
- Hospital
- Worship Centers
- Business Center
- Equestrian Facilities
- Boat Launch
- Sports Courts
There are plenty of activities available in Fairfield Glade. Here is a sample of some of the clubs, activities and classes offered here.
- Art Classes & Workshops
- Art Guild
- Bass Club
- Bake Sales
- Beach Parties
- Beginning Line-Dancing
- Birding Club
- Bridge
- Bocce
- Caribbean Night
- Cheer For Chocolate
- Community Dinners
- Craft Show
- Cupcake Wars
- Daily Planned Trips
- Dinner Dance
- Euchre
- Exercise Classes
- Fantastic Quilters Guild
- Farmers Market
- Fish Fry
- Garden Club
- Geo-coaching Club
- Golf
- Guided Hikes
- Hiking Club
- Holiday Events
- Karaoke
- Ladies Club
- Light N' Lively Dance Club
- Lions Club
- Luau
- Master Gardeners
- Miniature Golf Tournament
- Mirror Lake Blast
- Motorcycle Club
- Music & Craft Beer Festival
- New Generation Dance Club
- Pancake Breakfast
- Photography Club
- Pinochle
- Pool Parties
- Rotary Club
- Trash & Treasure
- Trivia Nights
- Sailing Association
- Sightseeing Tours
- Shuffleboard
- Wine on the Plateau








