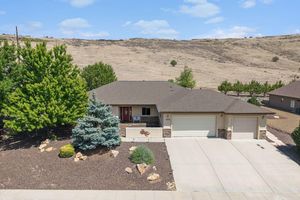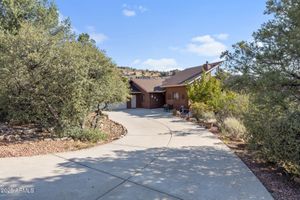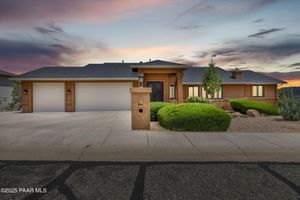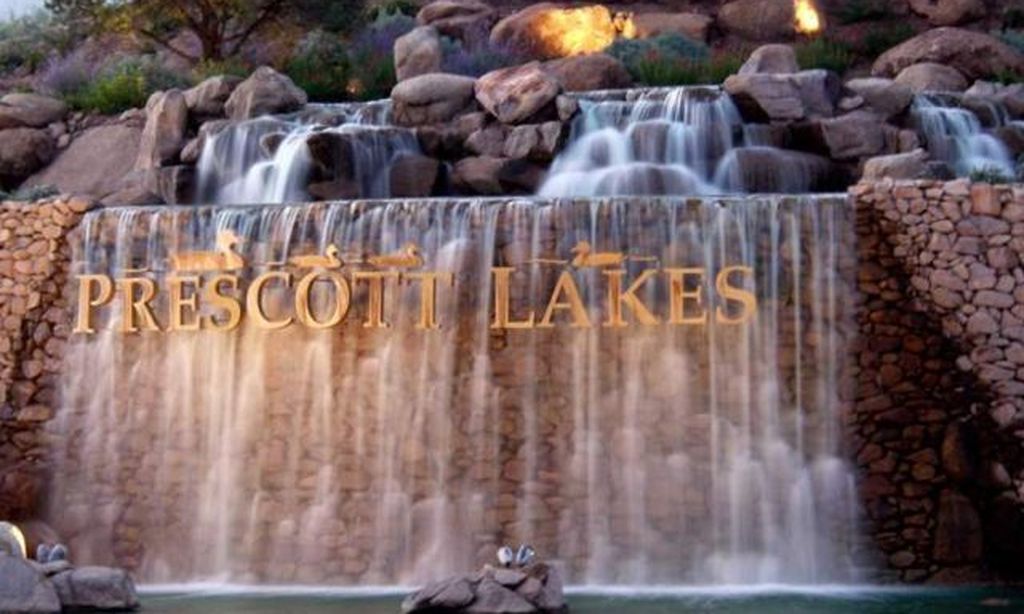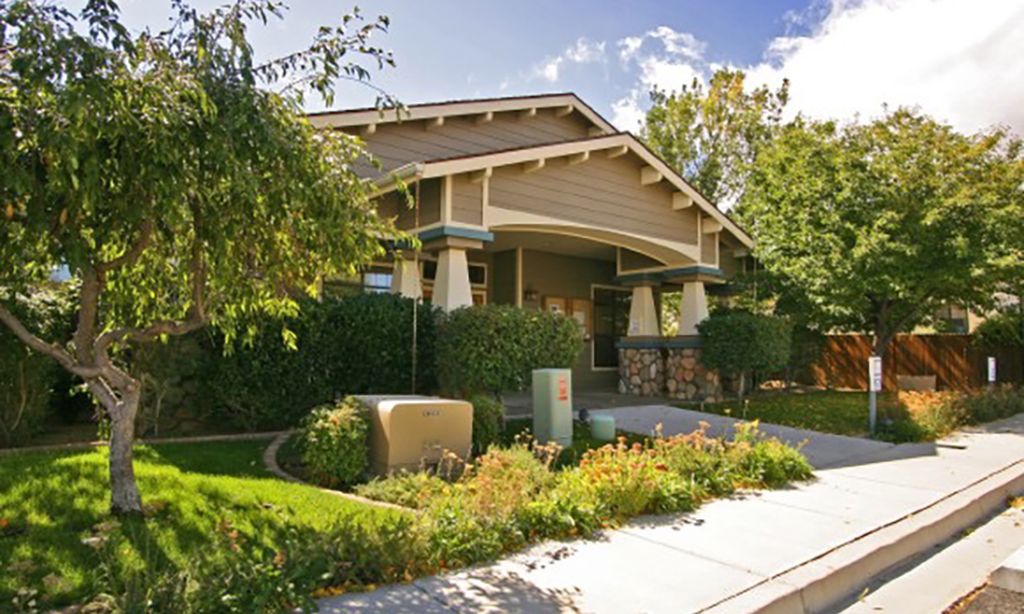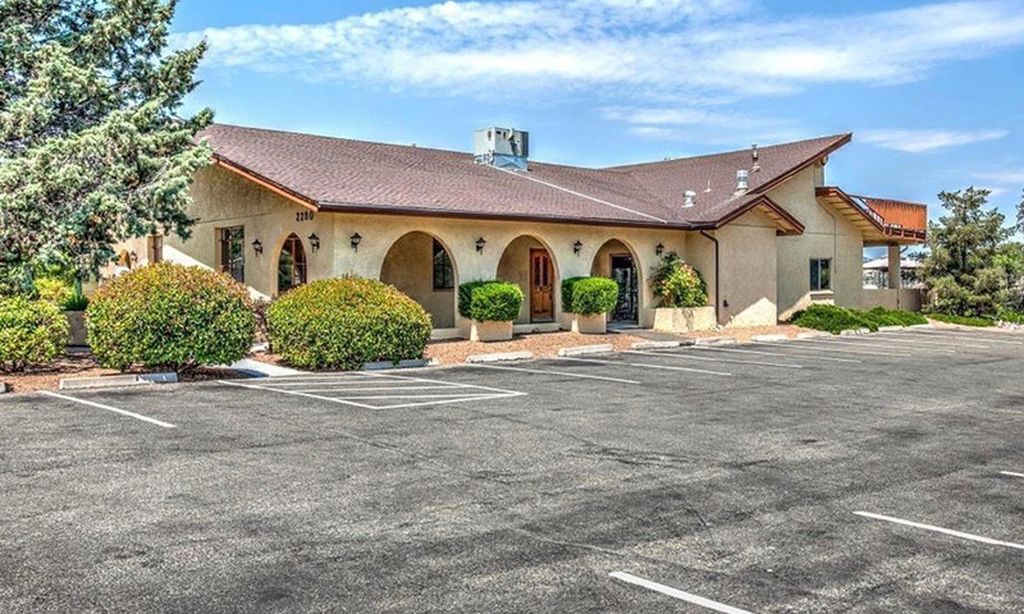-
Home type
Single family
-
Year built
2025
-
Lot size
19,166 sq ft
-
Price per sq ft
$406
-
Taxes
$310 / Yr
-
HOA fees
$35 / Mo
-
Last updated
1 day ago
-
Views
43
Questions? Call us: (928) 379-5214
Overview
Perched in the highly sought-after community of Yavapai Hills, this brand-new custom home combines exceptional energy efficiency with standout design. From the moment you arrive, its curb appeal is undeniable--stacked stone accents, paver driveways and walkways, and a full synthetic stucco exterior set the stage for a low-maintenance, yet beautifully refined look. Step inside to an open-concept great room where natural light streams through a 12-foot sliding glass door, drawing your eye to the sweeping views beyond. A striking gas fireplace with a floor-to-ceiling rock surround anchors the living space, creating a warm focal point.The adjoining chef's kitchen is as functional as it is stunning. A large island topped with quartz countertops and pendant lighting serves as the centerpiece, while a six-burner gas cooktop and full tile backsplash add to the sophistication. High-end cabinetry with dovetail construction and soft-close features blend beauty with durability, and the massive butler's pantry elevates the space with built-in KitchenAid appliances including convection and microwave ovens, dishwasher, and a second full-sized refrigerator/freezer making entertaining effortless.The primary suite offers a true retreat, with private access to the covered deck and a spa-like en suite bath. Dual quartz vanities, an elegant full-height tile backsplash, and a spacious walk-in shower with floor-to-ceiling tile highlight the thoughtful finishes. Each bedroom, including the primary, features ceiling fans, with the guest rooms connected by a stylish Jack and Jill bathroom boasting dual vanities, quartz counters, and a custom-tiled shower/tub combination.Throughout the home, quality and comfort shine, wood plank tile flooring spans the main living spaces, carpet softens the bedrooms, and solid core doors paired with custom modular closet systems maximize storage. An ERV system, 100% spray foam insulation for livable areas, and a tankless water heater with a recirculating pump underscore the energy-efficient design.The oversized two-car garage pairs with an impressive 51-foot RV garage, both fully insulated and equipped with WiFi-enabled openers, insulated doors, and an electric car/5o amp RV charging outlet.Out back, the expansive engineered wood deck with custom wrought-iron railing and stone accent columns frames breathtaking views of Glassford Hill and the Mingus Mountain Range. With no neighbors behind--only dedicated open space--the setting offers both privacy and tranquility. The landscaping in both the front and back yards is already complete, a rare feature in new construction, and enhances the overall presentation.Additional upgrades include Milgard B450 windows, gutters and downspouts, enclosed eaves, a post-tension slab foundation, and a HERS energy rating. Every detail was designed for lasting quality, energy efficiency, and comfort.
Interior
Appliances
- Pantry, Built-In Electric Oven, Convection Oven, Dishwasher, Disposal, Double Oven, Gas Cooktop, Microwave, Other, Refrigerator, See Remarks
Bedrooms
- Bedrooms: 3
Bathrooms
- Total bathrooms: 3
- Half baths: 1
- Three-quarter baths: 1
- Full baths: 1
Cooling
- Ceiling Fan(s), Central Air
Heating
- Forced - Gas, Natural Gas
Fireplace
- None
Features
- Ceiling Fan(s), Eat-in Kitchen, Kitchen/Dining Combo, Kitchen Island, Single Living Level, Primary Downstairs, Other, Pantry, Quartz Countertops, High Ceilings, See Remarks, Walk-In Closet(s), Washer/Dryer Hookup
Size
- 2,402 sq ft
Exterior
Private Pool
- No
Patio & Porch
- Covered, Deck
Roof
- Composition
Garage
- Garage Spaces: 3
- Paver Block
- Garage Door Opener
- Pantry
Carport
- None
Year Built
- 2025
Lot Size
- 0.44 acres
- 19,166 sq ft
Waterfront
- No
Water Source
- Public
Community Info
HOA Fee
- $35
- Frequency: Monthly
Taxes
- Annual amount: $310.00
- Tax year: 2024
Senior Community
- No
Features
- Clubhouse, Exercise Court, See Remarks, Pool, Spa/Hot Tub, Tennis Court(s)
Location
- City: Prescott
- County/Parrish: Yavapai
Listing courtesy of: Geoffrey R Hyland PLLC, eXp Realty Listing Agent Contact Information: [email protected]
Source: Paarg
MLS ID: 1075868
Listings courtesy of Prescott MLS as distributed by MLS GRID. Based on information submitted to the MLS GRID as of Aug 23, 2025, 06:30pm PDT. All data is obtained from various sources and may not have been verified by broker or MLS GRID. Supplied Open House Information is subject to change without notice. All information should be independently reviewed and verified for accuracy. Properties may or may not be listed by the office/agent presenting the information. Properties displayed may be listed or sold by various participants in the MLS.
Want to learn more about Yavapai Hills?
Here is the community real estate expert who can answer your questions, take you on a tour, and help you find the perfect home.
Get started today with your personalized 55+ search experience!
Homes Sold:
55+ Homes Sold:
Sold for this Community:
Avg. Response Time:
Community Key Facts
Age Restrictions
- None
Amenities & Lifestyle
- See Yavapai Hills amenities
- See Yavapai Hills clubs, activities, and classes
Homes in Community
- Total Homes: 1,015
- Home Types: Single-Family, Attached
Gated
- No
Construction
- Construction Dates: 1977 - Present
- Builder: Multiple Builders
Similar homes in this community
Popular cities in Arizona
The following amenities are available to Yavapai Hills - Prescott, AZ residents:
- Clubhouse/Amenity Center
- Outdoor Pool
- Library
- Tennis Courts
- Pickleball Courts
- Horseshoe Pits
- Basketball Court
- Volleyball Court
- Parks & Natural Space
- Demonstration Kitchen
- Outdoor Patio
- Picnic Area
- Multipurpose Room
- Spa
There are plenty of activities available in Yavapai Hills. Here is a sample of some of the clubs, activities and classes offered here.
- Basketball
- Horseshoes
- Pickleball
- Tennis
- Volleyball

