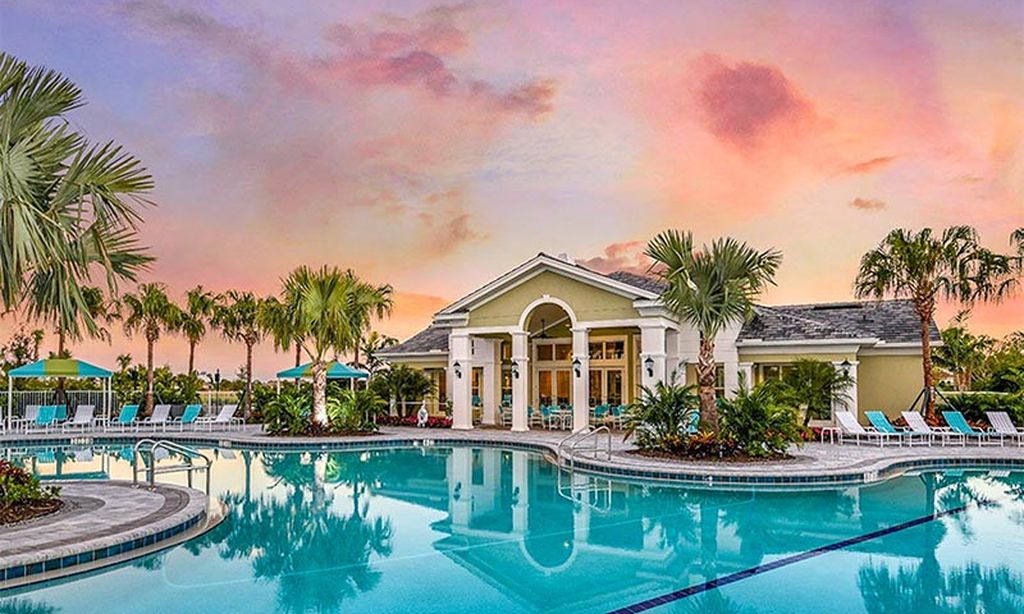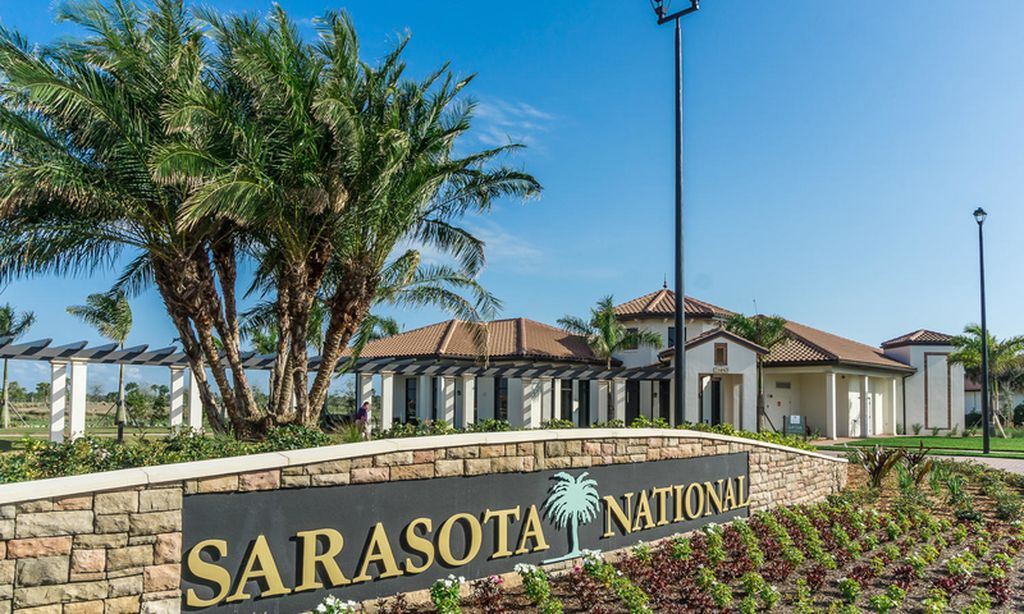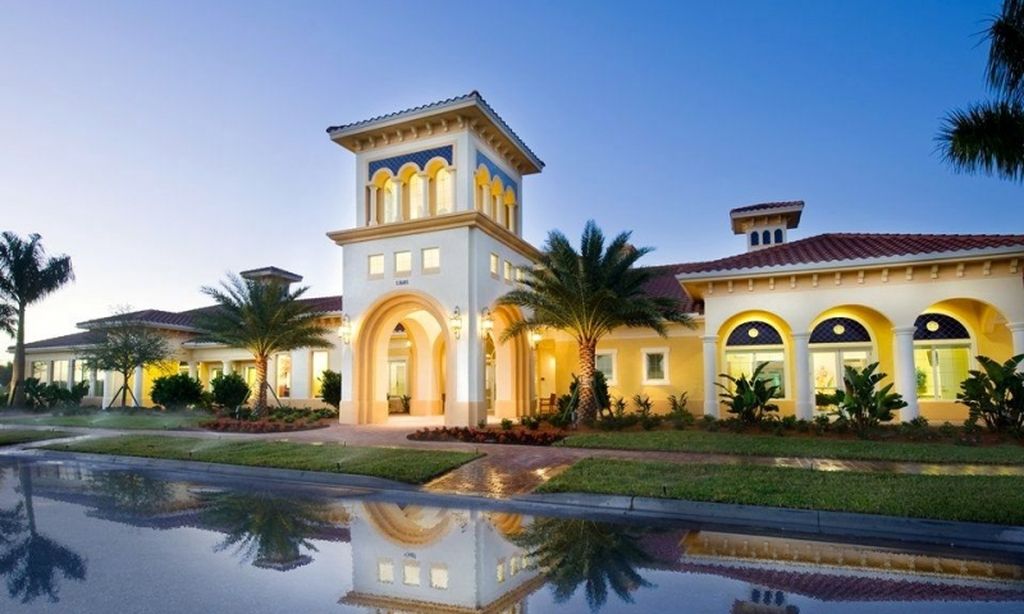- 2 beds
- 2 baths
- 1,687 sq ft
11959 Tapestry Ln, Venice, FL, 34293
Community: Renaissance at West Villages
-
Home type
Villa
-
Year built
2017
-
Lot size
4,557 sq ft
-
Price per sq ft
$219
-
Taxes
$4870 / Yr
-
HOA fees
$893 / Qtr
-
Last updated
3 days ago
-
Views
5
-
Saves
2
Questions? Call us: (941) 265-1229
Overview
Welcome to this beautifully appointed villa located in the highly sought-after Renaissance at West Villages. Nestled on a cul-de-sac, this 2- bedroom, 2-bathroom home offers a thoughtfully designed layout with a front flex room—perfect for a home office or den. Inside, you'll find elegant tile flooring throughout and a stylish kitchen featuring granite countertops and stainless-steel appliances. Both bathrooms also showcase granite countertops, including the spacious primary suite with a double vanity and a large walk-in closet. Enjoy the Florida lifestyle with a breathtaking, wraparound water view—arguably the best in the community. Additional highlights include epoxy-coated garage flooring and a covered lanai perfect for relaxing or entertaining. Renaissance at West Villages is a gated community offering resort-style amenities, including a heated pool and spa, tennis and pickleball courts, bocce, a state-of-the-art fitness center, and nature trails leading to Blue Heron dog park! This villa is also located close to Wellen Park where you can dine, shop and enjoy lakeside events. You would also be close to CoolToday Park, the Atlanta Braves' spring training home. Schedule a private showing! Don’t miss your chance to own in one of Sarasota’s premier lifestyle communities!
Interior
Appliances
- Dryer, Electric Water Heater, Exhaust Fan, Microwave, Range, Refrigerator, Washer
Bedrooms
- Bedrooms: 2
Bathrooms
- Total bathrooms: 2
- Full baths: 2
Laundry
- Inside
- Laundry Room
Cooling
- Central Air
Heating
- Central
Features
- Ceiling Fan(s), Open Floorplan, Solid Surface Counters, Stone Counters, Thermostat, Walk-In Closet(s)
Levels
- One
Size
- 1,687 sq ft
Exterior
Private Pool
- No
Patio & Porch
- Covered, Rear Porch, Screened
Roof
- Concrete,Tile
Garage
- Attached
- Garage Spaces: 2
- Driveway
Carport
- None
Year Built
- 2017
Lot Size
- 0.1 acres
- 4,557 sq ft
Waterfront
- No
Water Source
- Public
Sewer
- Public Sewer
Community Info
HOA Information
- Association Fee: $893
- Association Fee Frequency: Quarterly
- Association Fee Includes: Gated, Pickleball, Pool, Spa/Hot Tub, Tennis Court(s), Pool(s), Maintenance Structure, Maintenance Grounds, Association Management
Taxes
- Annual amount: $4,870.00
- Tax year: 2025
Senior Community
- No
Features
- Gated, Pool, Sidewalks, Tennis Court(s)
Location
- City: Venice
- County/Parrish: Sarasota
- Township: 39
Listing courtesy of: Laura Rode, KW COASTAL LIVING III, [email protected]
MLS ID: A4676684
Listings courtesy of Stellar MLS as distributed by MLS GRID. Based on information submitted to the MLS GRID as of Feb 14, 2026, 07:05pm PST. All data is obtained from various sources and may not have been verified by broker or MLS GRID. Supplied Open House Information is subject to change without notice. All information should be independently reviewed and verified for accuracy. Properties may or may not be listed by the office/agent presenting the information. Properties displayed may be listed or sold by various participants in the MLS.
Renaissance at West Villages Real Estate Agent
Want to learn more about Renaissance at West Villages?
Here is the community real estate expert who can answer your questions, take you on a tour, and help you find the perfect home.
Get started today with your personalized 55+ search experience!
Want to learn more about Renaissance at West Villages?
Get in touch with a community real estate expert who can answer your questions, take you on a tour, and help you find the perfect home.
Get started today with your personalized 55+ search experience!
Homes Sold:
55+ Homes Sold:
Sold for this Community:
Avg. Response Time:
Community Key Facts
Age Restrictions
- None
Amenities & Lifestyle
- See Renaissance at West Villages amenities
- See Renaissance at West Villages clubs, activities, and classes
Homes in Community
- Total Homes: 710
- Home Types: Single-Family, Attached
Gated
- Yes
Construction
- Construction Dates: 2017 - Present
- Builder: Mattamy Homes
Similar homes in this community
Popular cities in Florida
The following amenities are available to Renaissance at West Villages - Wellen Park, FL residents:
- Clubhouse/Amenity Center
- Restaurant
- Outdoor Pool
- Tennis Courts
- Pickleball Courts
- Bocce Ball Courts
- Lakes - Scenic Lakes & Ponds
- Playground for Grandkids
- Outdoor Patio
- On-site Retail
- Misc.
- Gathering Areas
- Bar
There are plenty of activities available in Renaissance at West Villages. Here is a sample of some of the clubs, activities and classes offered here.








