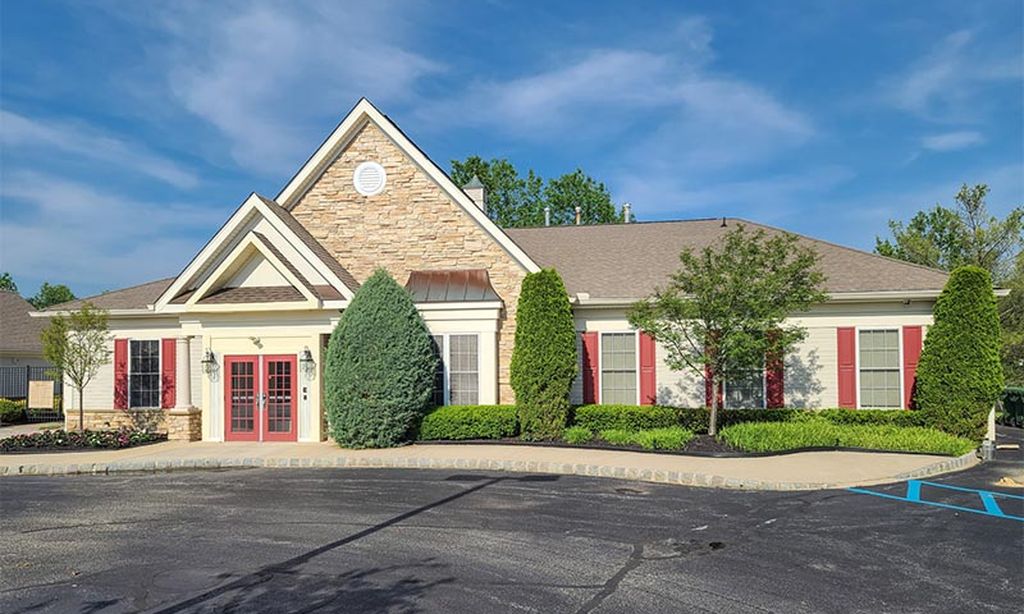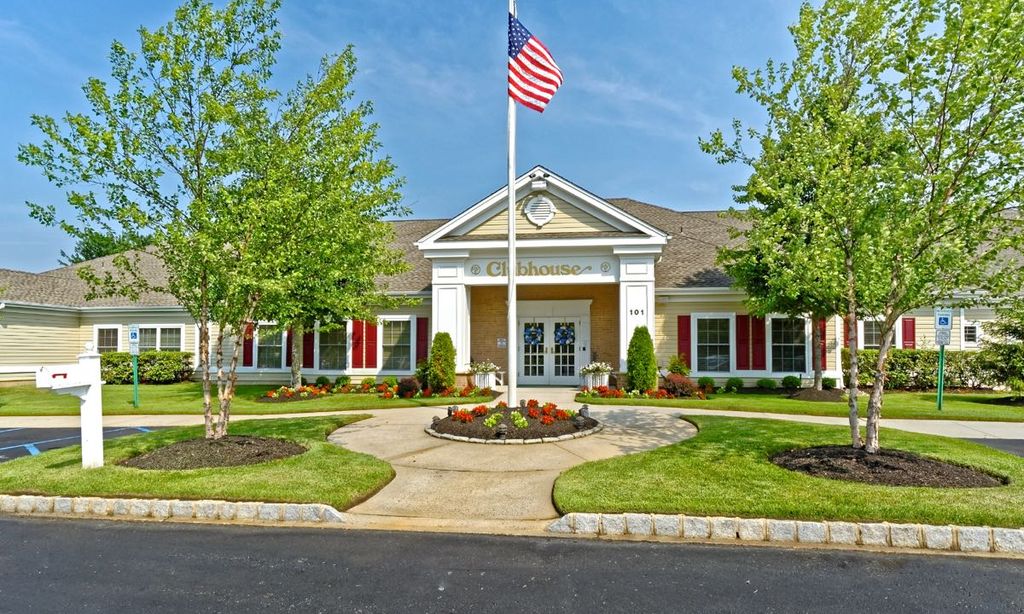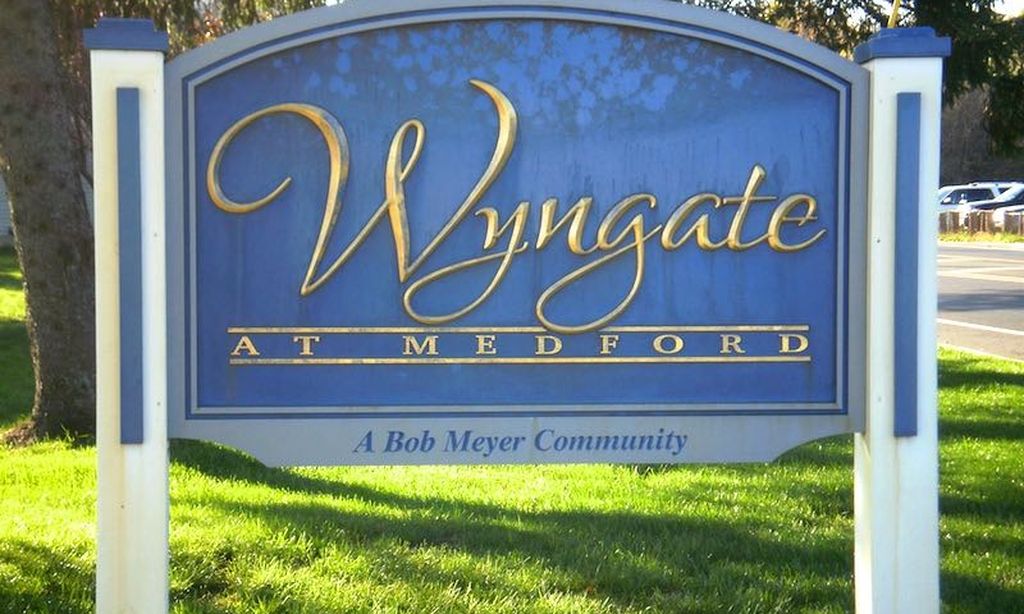-
Year built
2017
-
Lot size
10,646 sq ft
-
Price per sq ft
$301
-
Taxes
$16605 / Yr
-
HOA fees
$109 / Mo
-
Last updated
1 day ago
-
Views
16
Questions? Call us: (856) 347-3482
Overview
Contingent on the sellers finding suitable housing. Your Dream Home Awaits! This stunning 8-year-young home offers 5 spacious bedrooms, 5 full bathrooms, and a potential 6th bedroom or bonus room in the finished basement—perfect for a growing or multigenerational family. The gourmet kitchen is the heart of the home with an oversized island, abundant cabinetry, a walk-in pantry, and plenty of space for multiple coffee bars. It also features a full-size double oven, perfect for hosting holidays and large gatherings. The kitchen opens seamlessly to the cozy family room, complete with a fireplace and recessed lighting—ideal for relaxing or entertaining. Slide open the doors to your private backyard oasis, featuring a trex deck, saltwater pool and beautiful patio. The pool pump and liner are only 2 years old, ensuring easy maintenance and peace of mind for years to come. On the main level, you’ll find a bedroom and full bath—ideal for guests or in-laws. Upstairs, the primary suite is a true retreat, featuring tray ceilings and a walk-in closet so large it feels like a room of its own. The second-floor laundry room adds everyday convenience. There's also a second large upstairs bedroom that includes its own walk-in closet and private full bathroom—ideal for teens, in-laws, or long-term guests. The upstairs is complete with two additional generous sized bedrooms and another full hall bath. The finished basement offers even more living space and includes a Sonos speaker system for an elevated entertainment experience. The unfinished section provides abundant storage or room for future expansion. This home is loaded with thoughtful upgrades, including: Tray ceilings in the primary bedroom Recessed lighting throughout Professionally installed outdoor Trimlights for year-round exterior lighting Smart sprinkler system to keep your lawn looking its best with ease With space, function, and luxury wrapped into one beautiful package, this home checks every box. Come see why this isn’t just a house—it’s the lifestyle you’ve been waiting for!
Interior
Bedrooms
- Bedrooms: 5
Bathrooms
- Total bathrooms: 5
- Full baths: 5
Cooling
- Central A/C
Heating
- 90% Forced Air
Fireplace
- 1
Features
- Kitchen - Island, Butlers Pantry, Sprinkler System, Dining Area
Levels
- 2
Size
- 3,324 sq ft
Exterior
Private Pool
- No
Roof
- Shingle
Garage
- None
Carport
- None
Year Built
- 2017
Lot Size
- 0.24 acres
- 10,646 sq ft
Waterfront
- No
Water Source
- Public
Sewer
- Public Sewer
Community Info
HOA Fee
- $109
- Frequency: Monthly
Taxes
- Annual amount: $16,605.00
- Tax year: 2024
Senior Community
- No
Location
- City: Marlton
- Township: EVESHAM TWP
Listing courtesy of: Suzanne M Simons, Real Broker, LLC Listing Agent Contact Information: [email protected]
Source: Bright
MLS ID: NJBL2090844
The information included in this listing is provided exclusively for consumers' personal, non-commercial use and may not be used for any purpose other than to identify prospective properties consumers may be interested in purchasing. The information on each listing is furnished by the owner and deemed reliable to the best of his/her knowledge, but should be verified by the purchaser. BRIGHT MLS and 55places.com assume no responsibility for typographical errors, misprints or misinformation. This property is offered without respect to any protected classes in accordance with the law. Some real estate firms do not participate in IDX and their listings do not appear on this website. Some properties listed with participating firms do not appear on this website at the request of the seller.
Want to learn more about Sharp’s Run?
Here is the community real estate expert who can answer your questions, take you on a tour, and help you find the perfect home.
Get started today with your personalized 55+ search experience!
Homes Sold:
55+ Homes Sold:
Sold for this Community:
Avg. Response Time:
Community Key Facts
Age Restrictions
- 55+
Amenities & Lifestyle
- See Sharp’s Run amenities
- See Sharp’s Run clubs, activities, and classes
Homes in Community
- Total Homes: 57
- Home Types: Single-Family
Gated
- No
Construction
- Construction Dates: 2012 - 2014
- Builder: Ryan Homes
Popular cities in New Jersey
The following amenities are available to Sharp’s Run - Evesham Township, NJ residents:
- Lakes - Scenic Lakes & Ponds
- Misc.
There are plenty of activities available in Sharp's Run. Here is a sample of some of the clubs, activities and classes offered here.





