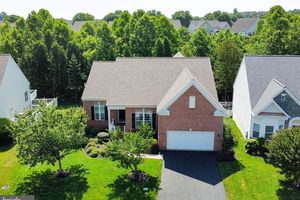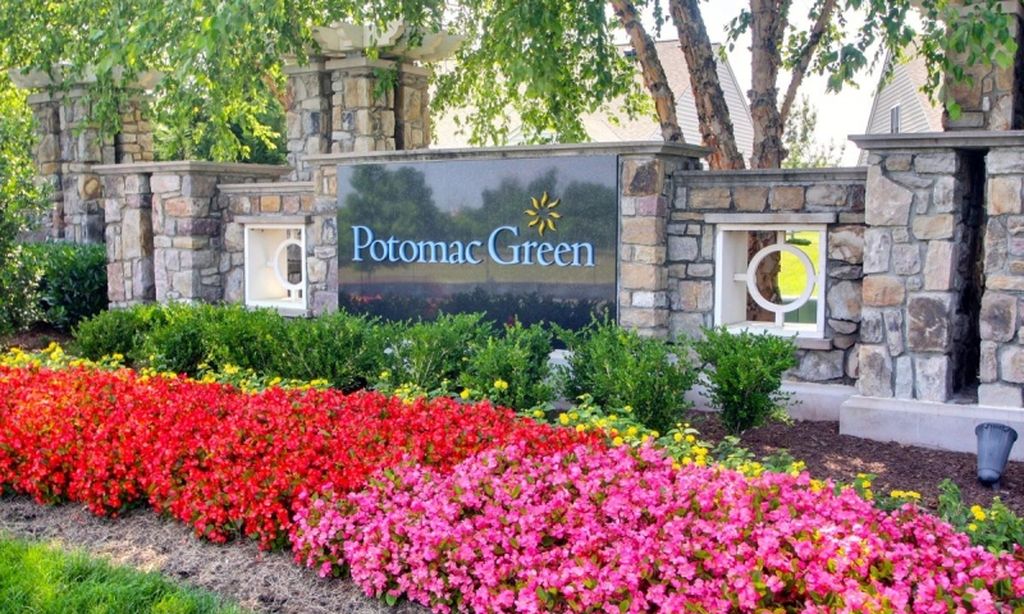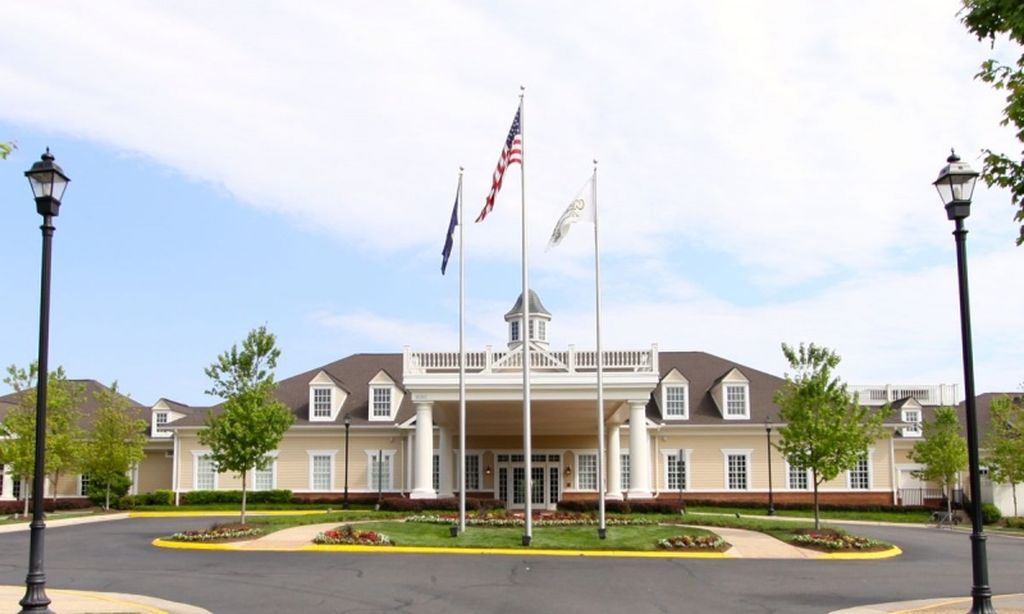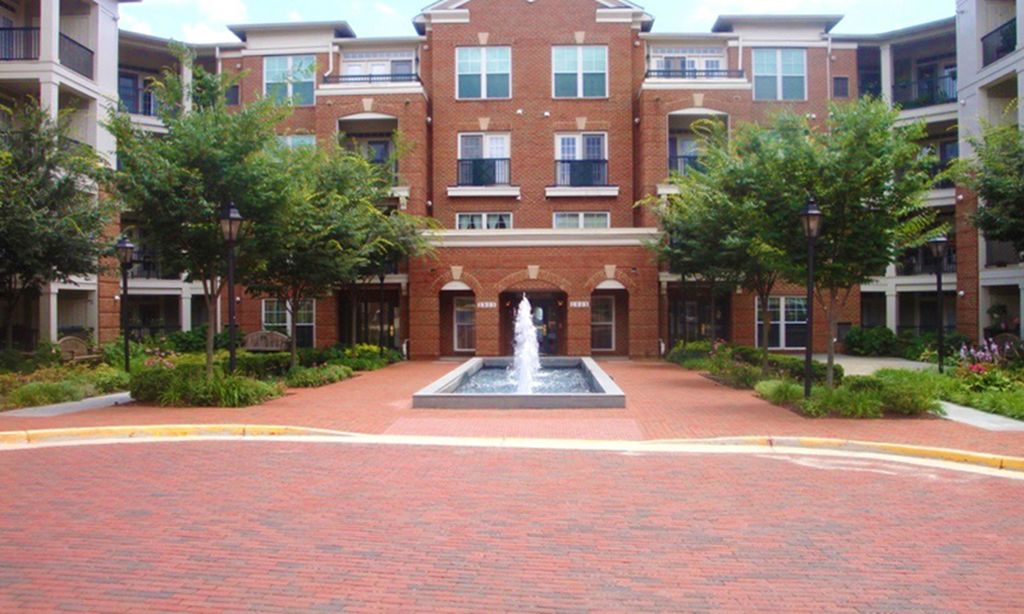-
Year built
2005
-
Lot size
18,295 sq ft
-
Price per sq ft
$218
-
Taxes
$6147 / Yr
-
HOA fees
$317 / Mo
-
Last updated
1 months ago
Questions? Call us: (540) 340-6740
Overview
OPEN HOUSE CANCELLED! MULTIPLE OFFERS RECEIVED. Offer deadline of Monday at 12pm. Seller reserves the right to accept an offer prior to the deadline. Elegant Living in Dunbarton — Gated 55+ Resort-Style Community Experience refined living in this stunning 4-bedroom, 3-bathroom residence, perfectly positioned on a beautifully landscaped corner lot in the exclusive gated community of Dunbarton. Step inside to discover an inviting open floorplan, featuring gleaming hardwood floors throughout the entry foyer, living room, dining room, kitchen, breakfast area, and family room. The sunlit living room with soaring 12+-foot ceilings flows seamlessly to a private deck that offers a tranquil retreat. The formal dining room, adorned with crown molding, chair rail, and wainscoting, provides an elegant setting for special occasions. The gourmet kitchen is a chef’s dream, featuring 42" custom cabinetry, a generous center island with seating, premium stainless steel appliances, and a gas cooktop, and a cozy family room with a gas fireplace. The luxurious main-level primary suite is a private sanctuary, offering sweeping views of the serene backyard and ample space for a sitting area. Indulge in the spa-inspired primary bath, complete with dual vanities, a soaking tub, and a separate glass-enclosed shower. Two additional spacious bedrooms, a full bath, and a well-appointed laundry room complete the main floor. The fully finished walkout lower level expands your living space with a stylish recreation room opening to the patio, a spacious guest suite with a full bath, a dedicated office or craft room, and generous storage areas. Resort-Quality Amenities: Dunbarton’s exceptional clubhouse offers a fully equipped fitness center, an indoor swimming pool and spa, elegant gathering spaces including a grand ballroom, billiards and card rooms, and more. Outdoor enthusiasts will appreciate the tennis and pickleball courts, putting green, bocce courts, and the picturesque walking trails along Broad Run. HOA dues cover basic cable, internet, trash service, and community maintenance.
Interior
Appliances
- Dishwasher, Disposal, Icemaker, Microwave, Oven - Wall, Oven/Range - Gas, Refrigerator, Dryer, Washer
Bedrooms
- Bedrooms: 4
Bathrooms
- Total bathrooms: 3
- Full baths: 3
Cooling
- Central A/C, Ceiling Fan(s)
Heating
- Forced Air
Fireplace
- 1
Features
- Family Room Off Kitchen, Breakfast Area, Primary Bath(s), Window Treatments, Wood Floors, Floor Plan - Open, Chair Railings, Crown Moldings, Entry Level Bedroom, Wainscotting, Bathroom - Soaking Tub, Bathroom - Stall Shower, Bathroom - Tub Shower
Levels
- 2
Size
- 3,281 sq ft
Exterior
Private Pool
- No
Patio & Porch
- Balcony, Deck(s), Patio(s)
Roof
- Asphalt
Garage
- Garage Spaces: 2
Carport
- None
Year Built
- 2005
Lot Size
- 0.42 acres
- 18,295 sq ft
Waterfront
- No
Water Source
- Public
Sewer
- Public Sewer
Community Info
HOA Fee
- $317
- Frequency: Monthly
- Includes: Billiard Room, Club House, Common Grounds, Exercise Room, Gated Community, Library, Party Room, Pool - Indoor, Pool - Outdoor, Putting Green, Retirement Community, Spa, Swimming Pool, Tennis Courts
Taxes
- Annual amount: $6,147.00
- Tax year: 2025
Senior Community
- Yes
Location
- City: Bristow
Listing courtesy of: Frank J Schofield, Summit Realtors Listing Agent Contact Information: [email protected]
Source: Bright
MLS ID: VAPW2093292
The information included in this listing is provided exclusively for consumers' personal, non-commercial use and may not be used for any purpose other than to identify prospective properties consumers may be interested in purchasing. The information on each listing is furnished by the owner and deemed reliable to the best of his/her knowledge, but should be verified by the purchaser. BRIGHT MLS and 55places.com assume no responsibility for typographical errors, misprints or misinformation. This property is offered without respect to any protected classes in accordance with the law. Some real estate firms do not participate in IDX and their listings do not appear on this website. Some properties listed with participating firms do not appear on this website at the request of the seller.
Want to learn more about Dunbarton?
Here is the community real estate expert who can answer your questions, take you on a tour, and help you find the perfect home.
Get started today with your personalized 55+ search experience!
Homes Sold:
55+ Homes Sold:
Sold for this Community:
Avg. Response Time:
Community Key Facts
Age Restrictions
- 55+
Amenities & Lifestyle
- See Dunbarton amenities
- See Dunbarton clubs, activities, and classes
Homes in Community
- Total Homes: 479
- Home Types: Attached, Single-Family
Gated
- Yes
Construction
- Construction Dates: 2000 - 2009
- Builder: Patriot Homes, Brookfield Homes
Similar homes in this community
Popular cities in Virginia
The following amenities are available to Dunbarton - Bristow, VA residents:
- Clubhouse/Amenity Center
- Fitness Center
- Indoor Pool
- Outdoor Pool
- Card Room
- Ballroom
- Library
- Billiards
- Walking & Biking Trails
- Tennis Courts
- Pickleball Courts
- Parks & Natural Space
- Golf Practice Facilities/Putting Green
- Gathering Areas
There are plenty of activities available in Dunbarton. Here is a sample of some of the clubs, activities and classes offered here.
- Aerobics
- Aquatics
- Bible Study
- Billiards
- Book Club
- Bowling
- Bridge
- Bunco
- Community Breakfast
- Cooking Class
- Dominoes
- Dubarton Dolls
- Fabulous Fusion
- Flying Solo
- Gentle Waters
- HUGS
- Ladies' Lunch
- Line Dancing
- LLI
- Low Impact Aerobics
- Mah Jongg
- Men's Lunch
- Movie Night
- Pickleball
- Scapbook Club
- Stitch & Rip
- Stretch & Tone
- Tennis
- The User Group (THUGS)
- TOPS
- Water Aerobics
- Water Colors
- Wine Tasting






