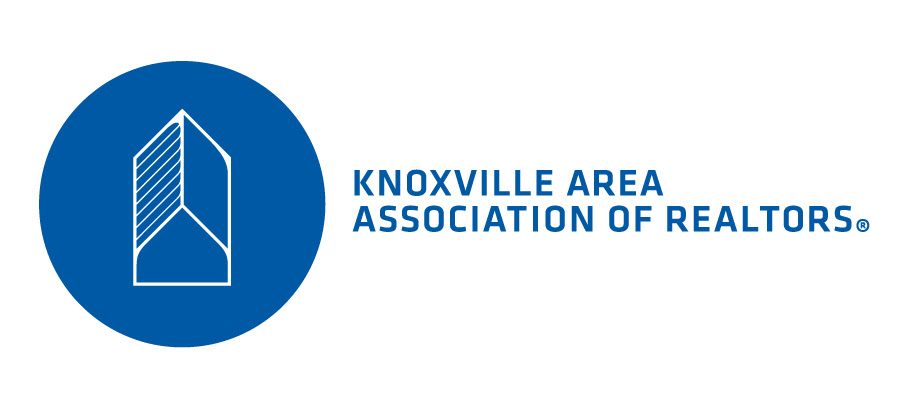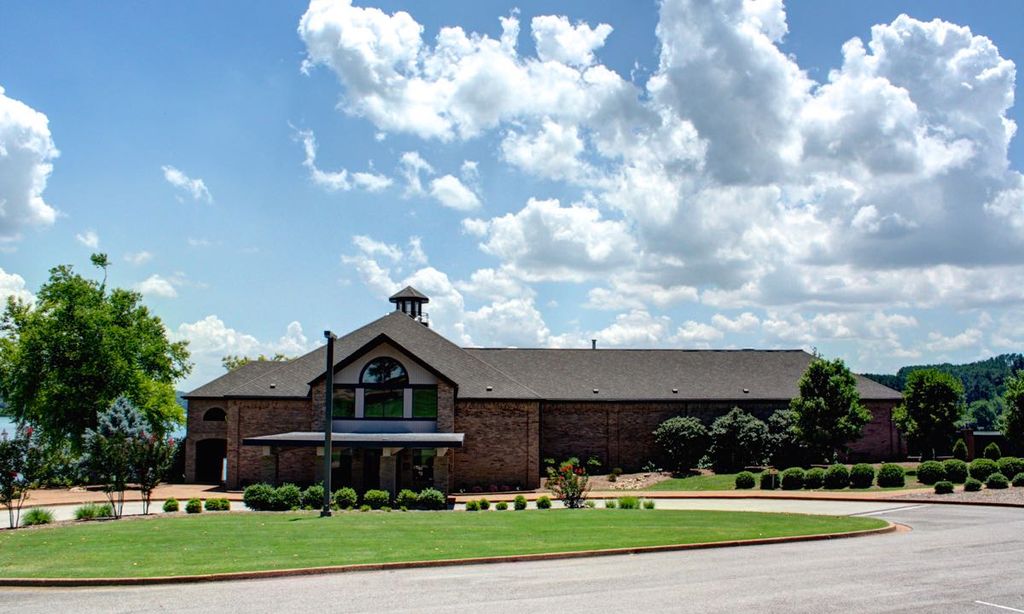- 4 beds
- 3 baths
- 2,840 sq ft
122 Pineridge Loop, Crossville, TN, 38558
Community: Fairfield Glade
-
Home type
Single family
-
Year built
2002
-
Lot size
34,848 sq ft
-
Price per sq ft
$229
-
Taxes
$1019 / Yr
-
HOA fees
$120 / Mo
-
Last updated
1 day ago
-
Saves
1
Questions? Call us: (931) 340-7334
Overview
*Price Improvement* ENJOY this SPACIOUS move-in ready home with additional living space surrounded by views of nature on nearly 1 acre of land! This home features 2,030 square feet of MAIN LEVEL living space featuring 3 bedrooms and 2 baths. Note the fine details including the great room with a stacked stone gas fireplace, open dining area, and a well-designed kitchen with frosted birch cabinets, solid surface counters, tile floors, and breakfast area. The PRIMARY suite includes two separate walk-in closets, dual bathroom vanities, with a custom tile and glass block shower. Take a step out to enjoy the private Sunroom which opens to a large oversized deck with scenic wooded views. ADDITIONAL living space on the lower level offers a private bedroom suite with sitting area and access to a separate deck, situated ideally for hosting overnight guests or even multigenerational living. There is over 810 square feet on the lower living area that includes of office work space also featuring additional areas filled with perfect potential for a indoor workshop, hobby room, or extra storage space. Outside, the property features a seasonal creek, creating a serene natural setting shared with wildlife. This home and property is thoughtfully maintained and designed for both comfort and function. Come take a look at this wonderful house and property ready to become your next home! *Buyer to verify all information and measurements prior to making an informed offer.*
Interior
Appliances
- Dishwasher, Dryer, Microwave, Refrigerator, Self Cleaning Oven, Washer
Bedrooms
- Bedrooms: 4
Bathrooms
- Total bathrooms: 3
- Full baths: 3
Cooling
- Central Cooling, Ceiling Fan(s)
Heating
- Central, Heat Pump, Electric
Fireplace
- 1, Stone,Gas Log
Features
- Walk-In Closet(s), Cathedral Ceiling(s), Eat-in Kitchen
Exterior
Private Pool
- No
Patio & Porch
- Porch - Covered, Deck
Garage
- Garage Spaces: 2
Carport
- None
Year Built
- 2002
Lot Size
- 0.8 acres
- 34,848 sq ft
Waterfront
- No
Water Source
- Public
Sewer
- Public Sewer
Community Info
HOA Information
- Association Fee: $120
- Association Fee Frequency: Monthly
- Association Fee Includes: Swimming Pool, Tennis Courts, Club House, Golf Course, Playground, Recreation Facilities
Taxes
- Annual amount: $1,018.95
- Tax year:
Senior Community
- No
Location
- City: Crossville
- County/Parrish: Cumberland County - 34
Listing courtesy of: Amy Backstrom, eXp Realty, LLC
MLS ID: 1319595
IDX information is provided exclusively for consumers' personal, non-commercial use, that it may not be used for any purpose other than to identify prospective properties consumers may be interested in purchasing. Data is deemed reliable but is not guaranteed accurate by the MLS.
Fairfield Glade Real Estate Agent
Want to learn more about Fairfield Glade?
Here is the community real estate expert who can answer your questions, take you on a tour, and help you find the perfect home.
Get started today with your personalized 55+ search experience!
Want to learn more about Fairfield Glade?
Get in touch with a community real estate expert who can answer your questions, take you on a tour, and help you find the perfect home.
Get started today with your personalized 55+ search experience!
Homes Sold:
55+ Homes Sold:
Sold for this Community:
Avg. Response Time:
Community Key Facts
Age Restrictions
Amenities & Lifestyle
- See Fairfield Glade amenities
- See Fairfield Glade clubs, activities, and classes
Homes in Community
- Total Homes: 5,000
- Home Types: Single-Family, Attached, Condos
Gated
- No
Construction
- Construction Dates: 1970 - Present
- Builder: Fairfield Homes, Zurich Homes, Wyatt Builders
Similar homes in this community
Popular cities in Tennessee
The following amenities are available to Fairfield Glade - Crossville, TN residents:
- Clubhouse/Amenity Center
- Multipurpose Room
- Fitness Center
- Steam Room/Sauna
- Locker Rooms
- Golf Course
- Restaurant
- Indoor Pool
- Hobby & Game Room
- Computers
- On-site Retail
- Library
- Walking & Biking Trails
- Outdoor Pool
- Outdoor Patio
- Tennis Courts
- Pickleball Courts
- Shuffleboard Courts
- Basketball Court
- Golf Practice Facilities/Putting Green
- Pet Park
- Lakes - Fishing Lakes
- R.V./Boat Parking
- Parks & Natural Space
- Picnic Area
- Hospital
- Worship Centers
- Business Center
- Equestrian Facilities
- Boat Launch
- Sports Courts
There are plenty of activities available in Fairfield Glade. Here is a sample of some of the clubs, activities and classes offered here.
- Art Classes & Workshops
- Art Guild
- Bass Club
- Bake Sales
- Beach Parties
- Beginning Line-Dancing
- Birding Club
- Bridge
- Bocce
- Caribbean Night
- Cheer For Chocolate
- Community Dinners
- Craft Show
- Cupcake Wars
- Daily Planned Trips
- Dinner Dance
- Euchre
- Exercise Classes
- Fantastic Quilters Guild
- Farmers Market
- Fish Fry
- Garden Club
- Geo-coaching Club
- Golf
- Guided Hikes
- Hiking Club
- Holiday Events
- Karaoke
- Ladies Club
- Light N' Lively Dance Club
- Lions Club
- Luau
- Master Gardeners
- Miniature Golf Tournament
- Mirror Lake Blast
- Motorcycle Club
- Music & Craft Beer Festival
- New Generation Dance Club
- Pancake Breakfast
- Photography Club
- Pinochle
- Pool Parties
- Rotary Club
- Trash & Treasure
- Trivia Nights
- Sailing Association
- Sightseeing Tours
- Shuffleboard
- Wine on the Plateau








