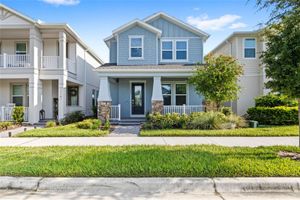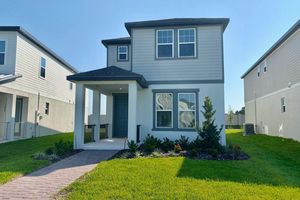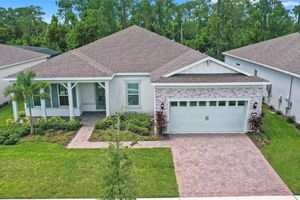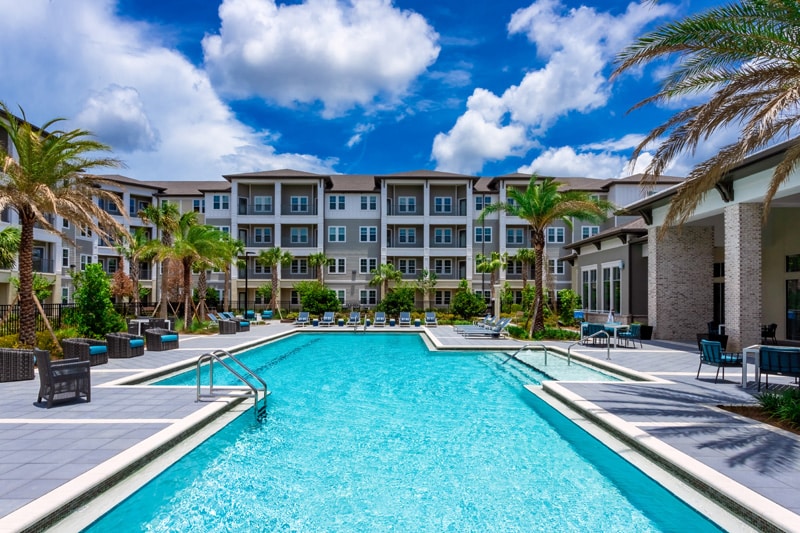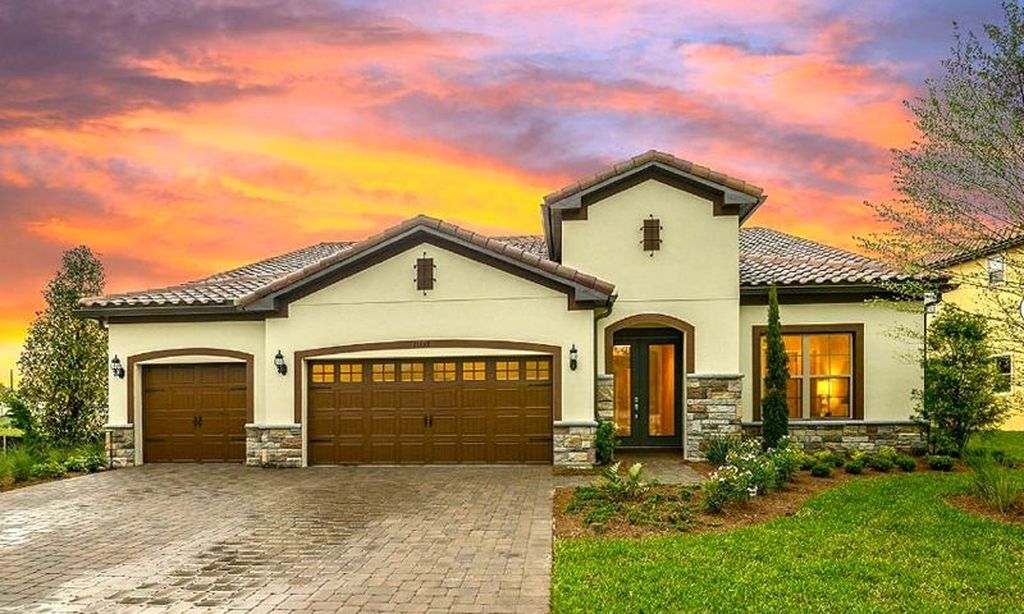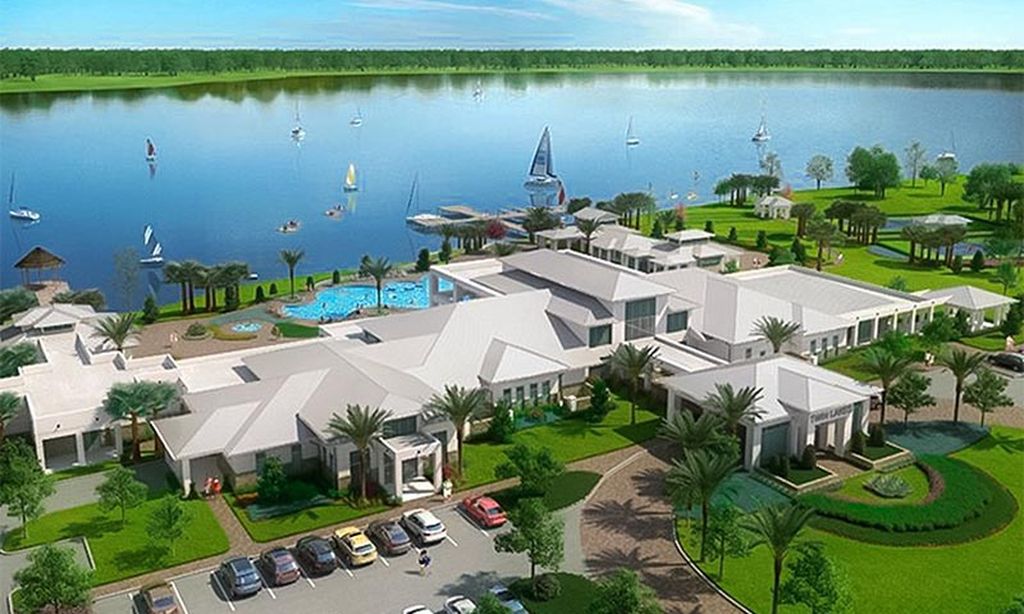- 4 beds
- 3 baths
- 2,082 sq ft
12259 Bracco St, Winter Garden, FL, 34787
Community: Del Webb Oasis
-
Home type
Single family
-
Year built
2024
-
Lot size
4,996 sq ft
-
Price per sq ft
$267
-
Taxes
$2130 / Yr
-
HOA fees
$100 / Mo
-
Last updated
1 day ago
-
Views
7
Questions? Call us: (689) 407-6638
Overview
LOCATION, LOCATION, LOCATION!!!! This beautiful modern and contemporary look Home has very welcoming facade with nice light gray railing fence at the porch area. 4 bedrooms and 2.5 Bathrooms plus the loft area open Gourmet kitchen features a large island that overlooks the combo spacious dining area and family room , tons of upgrades , hardwood flooring , beautiful cabinets as well as custom built closets and custom built cabinets at the laundry room area. Inside, the spacious open-concept layout. The furniture does not convey and this beautiful home comes unfurnished so you can custom your own personal touch. This is a true dream home with cutting-edge technology new, energy-efficient home ready NOW. This home is located in great location, just 3 miles form the Walt Disney World , nearby restaurants, Shopping malls as well as easy access to all major highways. This brand new area as an expansion of city of Winter Garden, Highland Ridge community has: resort-style pool, fun-filled playground, and basketball courts , pickleball Tot Lots, park pool and cabana. If you want to explore the area, this home is just minutes from major highways, top-tier shopping and dining, and the enchantment of Walt Disney World. This home is true luxury within reach in the heart and center of all needs and wants. Call today for special and private tour.
Interior
Appliances
- Convection Oven, Cooktop, Disposal, Microwave, Refrigerator
Bedrooms
- Bedrooms: 4
Bathrooms
- Total bathrooms: 3
- Half baths: 1
- Full baths: 2
Laundry
- Laundry Room
Cooling
- Central Air, Attic Fan
Heating
- Central
Fireplace
- None
Features
- High Ceilings, Kitchen/Family Room Combo, Upper Level Primary, Smart Home, Thermostat, Walk-In Closet(s)
Levels
- Two
Size
- 2,082 sq ft
Exterior
Private Pool
- No
Roof
- Shingle
Garage
- Attached
- Garage Spaces: 2
Carport
- None
Year Built
- 2024
Lot Size
- 0.11 acres
- 4,996 sq ft
Waterfront
- No
Water Source
- Public
Sewer
- Public Sewer
Community Info
HOA Fee
- $100
- Frequency: Monthly
Taxes
- Annual amount: $2,130.16
- Tax year: 2024
Senior Community
- No
Features
- Clubhouse, Community Mailbox, Pool, Racquetball, Sidewalks, Street Lights
Location
- City: Winter Garden
- County/Parrish: Orange
- Township: 24
Listing courtesy of: Khadija Webber, CHARLES RUTENBERG REALTY ORLANDO, 407-622-2122
Source: Stellar
MLS ID: O6312186
Listings courtesy of Stellar MLS as distributed by MLS GRID. Based on information submitted to the MLS GRID as of Aug 09, 2025, 08:39am PDT. All data is obtained from various sources and may not have been verified by broker or MLS GRID. Supplied Open House Information is subject to change without notice. All information should be independently reviewed and verified for accuracy. Properties may or may not be listed by the office/agent presenting the information. Properties displayed may be listed or sold by various participants in the MLS.
Want to learn more about Del Webb Oasis?
Here is the community real estate expert who can answer your questions, take you on a tour, and help you find the perfect home.
Get started today with your personalized 55+ search experience!
Homes Sold:
55+ Homes Sold:
Sold for this Community:
Avg. Response Time:
Community Key Facts
Age Restrictions
- 55+
Amenities & Lifestyle
- See Del Webb Oasis amenities
- See Del Webb Oasis clubs, activities, and classes
Homes in Community
- Total Homes: 422
- Home Types: Single-Family, Attached
Gated
- Yes
Construction
- Construction Dates: 2020 - Present
- Builder: Del Webb
Similar homes in this community
Popular cities in Florida
The following amenities are available to Del Webb Oasis - Winter Garden, FL residents:
- Clubhouse/Amenity Center
- Fitness Center
- Outdoor Pool
- Pickleball Courts
- Outdoor Patio
- Multipurpose Room
- Spa
There are plenty of activities available in Del Webb Oasis. Here is a sample of some of the clubs, activities and classes offered here.
- Pickleball

