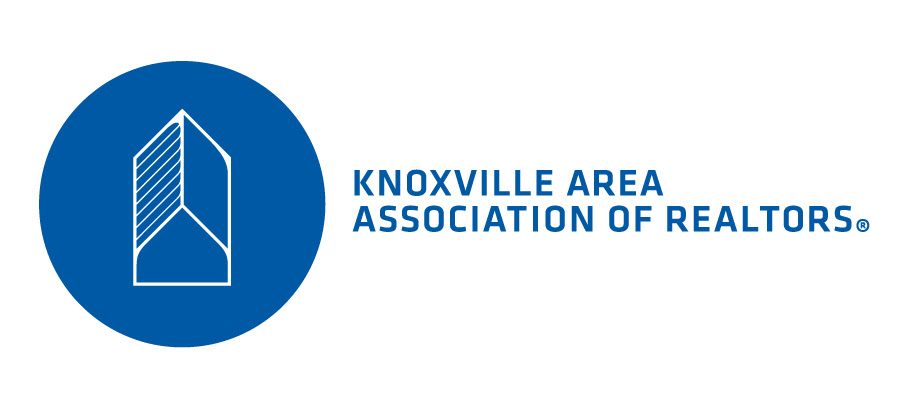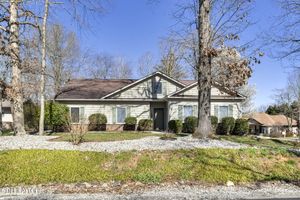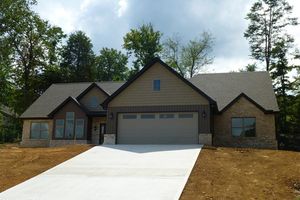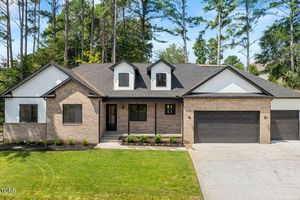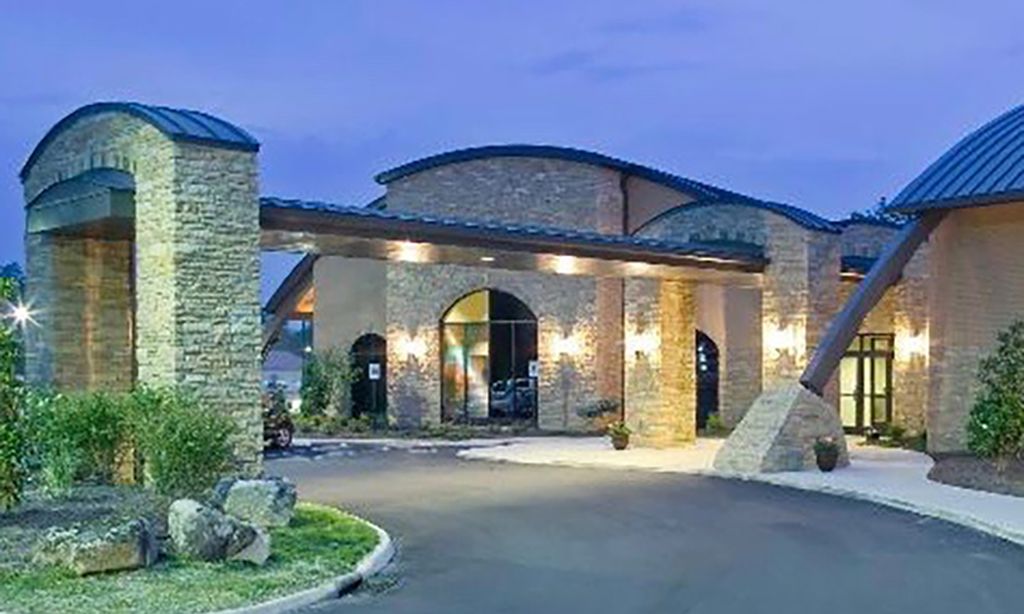-
Home type
Single family
-
Year built
2025
-
Lot size
11,761 sq ft
-
Price per sq ft
$305
-
Taxes
$66 / Yr
-
HOA fees
$186 / Mo
-
Last updated
2 days ago
-
Views
4
Questions? Call us: (865) 205-1079
Overview
Welcome to 123 Dudala Way - Where Timeless Elegance Meets Modern Comfort! Set on an absolute LEVEL LOT with NO-STEP Entries, this newly constructed Luxury Home is nearing completion and will be move-in ready in less than 30 days. Nestled among Luxury Homes and Friendly Neighbors, this Exceptional Home offers a thoughtfully designed Floor Plan that blends everyday comfort with exceptional style, featuring 3 BA, 3.5 BA and Bonus Room above the 3-Car Garage complete with Bathroom and closet. Step through the grand foyer and be greeted by abundant natural light streaming through Oversized Windows, illuminating the Open-concept living space. At the heart of the Home is the Bright Kitchen, where cooking and entertaining can truly be enjoyed with Custom Cabinets, Large Center Island and SS Appliances. The Specious Living Room offers a warm gathering space with Tray Ceiling, a stunning Fireplace as its focal point with built-in Cabinets and Floating Shelves and Engineered Hardwood flooring throughout. Two more Bedrooms, each designed to comfortably accommodate a king-size bed, a stylish Guest Bath and a functional Laundry Room complete the main level. Need more space? Above the 3-Car Garage, a Bonus Room complete with its own Bathroom and Closet offers flexibility for guests, a home office or a media room. Step outside to enjoy the Private and Level Backyard, featuring a Covered Patio and professional landscaping, perfect for entertaining or relaxing in serene privacy. This Home truly offers the best of Luxury Living, where no detail has been overlooked. Whether you're hosting a celebration or enjoying a quiet retreat, 123 Dudala Way has it all. Come see it for yourself - Luxury, Comfort, and Quality await!
Interior
Appliances
- Dishwasher, Disposal, Range, Refrigerator
Bedrooms
- Bedrooms: 3
Bathrooms
- Total bathrooms: 4
- Half baths: 1
- Full baths: 3
Cooling
- Central Cooling, Ceiling Fan(s)
Heating
- Central, Propane, Electric
Fireplace
- 1
Features
- Walk-In Closet(s), Kitchen Island, Pantry
Exterior
Private Pool
- No
Patio & Porch
- Patio
Garage
- Attached
- Garage Spaces: 3
- Garage Door Opener
- Attached
- Main Level
Carport
- None
Year Built
- 2025
Lot Size
- 0.27 acres
- 11,761 sq ft
Waterfront
- No
Water Source
- Public
Sewer
- Public Sewer
Community Info
HOA Fee
- $186
- Frequency: Monthly
- Includes: Swimming Pool, Tennis Courts, Club House, Golf Course, Recreation Facilities
Taxes
- Annual amount: $66.31
- Tax year:
Senior Community
- No
Location
- City: Loudon
- County/Parrish: Loudon County - 32
Listing courtesy of: Oleg Cheban, Realty Executives Associates
Source: Kaarmls
MLS ID: 1302614
IDX information is provided exclusively for consumers' personal, non-commercial use, that it may not be used for any purpose other than to identify prospective properties consumers may be interested in purchasing. Data is deemed reliable but is not guaranteed accurate by the MLS.
Tellico Village Real Estate Agent
Want to learn more about Tellico Village?
Here is the community real estate expert who can answer your questions, take you on a tour, and help you find the perfect home.
Get started today with your personalized 55+ search experience!
Want to learn more about Tellico Village?
Get in touch with a community real estate expert who can answer your questions, take you on a tour, and help you find the perfect home.
Get started today with your personalized 55+ search experience!
Homes Sold:
55+ Homes Sold:
Sold for this Community:
Avg. Response Time:
Community Key Facts
Age Restrictions
Amenities & Lifestyle
- See Tellico Village amenities
- See Tellico Village clubs, activities, and classes
Homes in Community
- Total Homes: 3,375
- Home Types: Single-Family, Attached
Gated
- No
Construction
- Construction Dates: 1987 - Present
- Builder: Multiple Builders
Similar homes in this community
Popular cities in Tennessee
The following amenities are available to Tellico Village - Loudon, TN residents:
- Clubhouse/Amenity Center
- Golf Course
- Restaurant
- Fitness Center
- Indoor Pool
- Outdoor Pool
- Aerobics & Dance Studio
- Indoor Walking Track
- Ballroom
- Tennis Courts
- Pickleball Courts
- Basketball Court
- Lakes - Boat Accessible
- Playground for Grandkids
- Outdoor Patio
- Steam Room/Sauna
- Golf Practice Facilities/Putting Green
- Multipurpose Room
- Gazebo
- Boat Launch
- Locker Rooms
- Beach
- Lounge
- BBQ
There are plenty of activities available in Tellico Village. Here is a sample of some of the clubs, activities and classes offered here.
- Art Guild
- Badminton
- Basketball
- Bead Goes On
- Bible Study
- Birders
- Bluegrass Jam
- Bridge
- Cards
- Carving Club
- Chrysler Retirees
- Community Concerts
- Computer Users
- Crafting
- Cruising Club
- Cycling Club
- Day Trippers
- Dancing
- Digital Photography
- Dog Owners
- Euchre
- Fishing
- Garden Club
- Genealogy
- Herbs
- Hiking
- Kniters
- Ladies Golf
- Line Dancing
- Lions Club
- Mac Users
- Mah Jongg
- Men's Golf
- Motorcycle Club
- Pickleball
- Pinochle
- Quilt Guild
- Racquetball
- Rotary Club
- Rubber Stamp Art
- Soggy Bottom Kayakers
- Solo Club
- Square Dancing
- Stained Glass
- Table Tennis
- Tai Chi
- Tennis Association
- Vintage Vehicles
- Wallyball
- Weight Watchers
- Woodworkers
- Yoga
