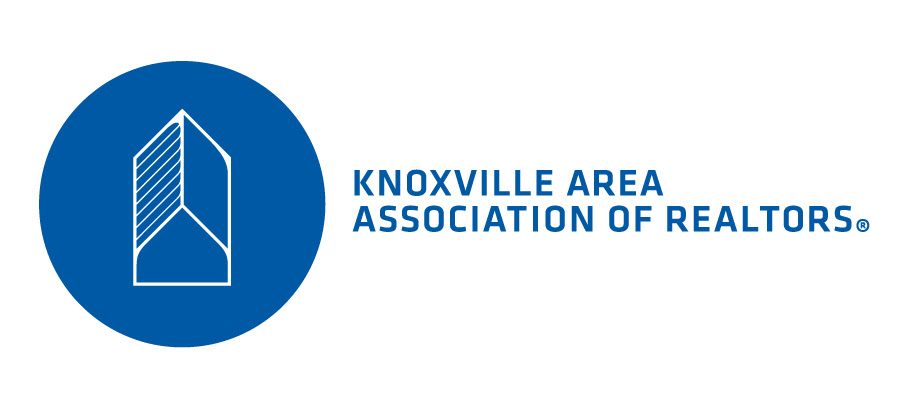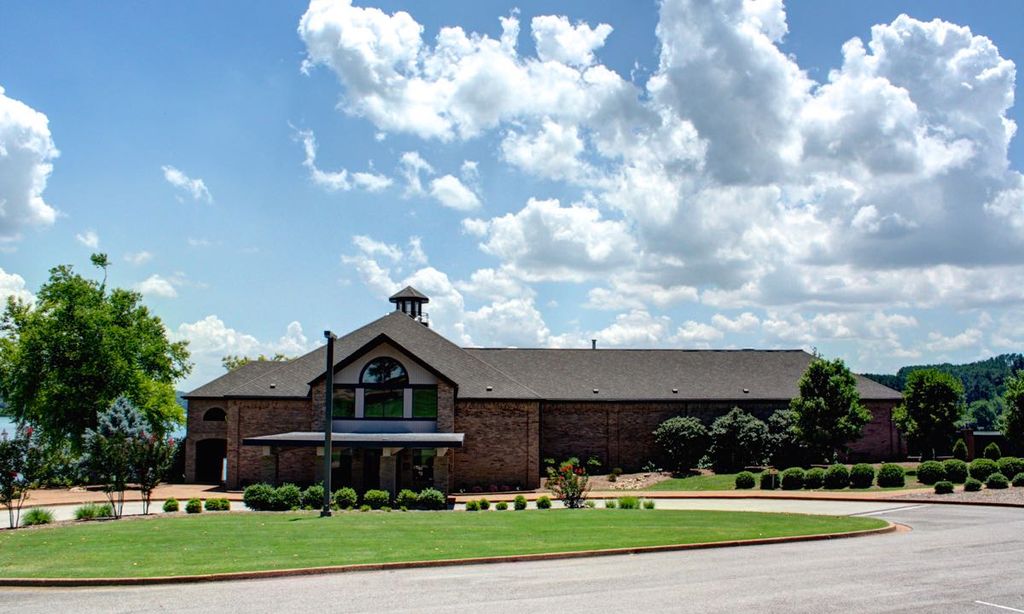- 3 beds
- 3 baths
- 2,776 sq ft
123 Lafayette Pt Apt 1, Crossville, TN, 38558
Community: Fairfield Glade
-
Home type
Single family
-
Year built
2007
-
Lot size
9,583 sq ft
-
Price per sq ft
$171
-
Taxes
$1276 / Yr
-
HOA fees
$475 / Mo
-
Last updated
Today
-
Views
20
-
Saves
4
Questions? Call us: (931) 340-7334
Overview
''Welcome Home'' This 2776 sq ft town home with its split floorplan is designed for privacy. The dedicated guest area and Master Suite area ensures privacy and comfort for everyone. The semi-open concept design seamlessly blends Living, Dining, and Kitchen Area giving a small amount of privacy to the'' host/ hostess with the mostest'' preparing a feast. The Living Area presence two areas with a see-through fireplace adding a joyful glow to the space. The large ornate floor to ceiling window showcases the outdoors as a natural backdrop to life inside the space. The seller is open to a flooring credit. The Master Suite offers large windows; custom designed his/her closets for functional storage; the ensuite bath area features a tiled walk in shower; maple storage cabinets; his/her sinks; and a ''Command Center'' for those who love privacy. The upstairs Bonus Area is an additional versatile space ideal for anything fitting your lifestyle: exercise area; art studio; extra guest area; home office; or a media room. Designed as an end unit offering a bit more privacy. With it thoughtful floorplan this townhome is perfect for those seeking to blend comfort and functionality with a tweek of no maintenance for an active lifestyle in a growing resort, Fairfield Glade Resort Community. ''Come On Home'' Buyer to verify information before making an informed offer.
Interior
Appliances
- Dishwasher, Disposal, Dryer, Microwave, Range, Refrigerator, Washer
Bedrooms
- Bedrooms: 3
Bathrooms
- Total bathrooms: 3
- Half baths: 1
- Full baths: 2
Cooling
- Central Cooling
Heating
- Central, Heat Pump, Propane, Electric
Fireplace
- 1, See-Thru,Gas Log
Features
- Walk-In Closet(s), Cathedral Ceiling(s), Kitchen Island, Pantry, Eat-in Kitchen
Exterior
Private Pool
- No
Patio & Porch
- Deck
Garage
- Garage Spaces: 2
Carport
- None
Year Built
- 2007
Lot Size
- 0.22 acres
- 9,583 sq ft
Waterfront
- No
Water Source
- Public
Sewer
- Public Sewer
Community Info
HOA Information
- Association Fee: $475
- Association Fee Frequency: Monthly
- Association Fee Includes: Swimming Pool, Tennis Courts, Club House, Golf Course, Playground, Recreation Facilities, Security, Pest Contract, Fire Protection, Building Exterior, Trash, Sewer, Security, Some Amenities, Grounds Maintenance
Taxes
- Annual amount: $1,276.31
- Tax year:
Senior Community
- No
Location
- City: Crossville
- County/Parrish: Cumberland County - 34
Listing courtesy of: Annette Renaud, Crye-Leike Brown Realty
MLS ID: 1330341
IDX information is provided exclusively for consumers' personal, non-commercial use, that it may not be used for any purpose other than to identify prospective properties consumers may be interested in purchasing. Data is deemed reliable but is not guaranteed accurate by the MLS.
Fairfield Glade Real Estate Agent
Want to learn more about Fairfield Glade?
Here is the community real estate expert who can answer your questions, take you on a tour, and help you find the perfect home.
Get started today with your personalized 55+ search experience!
Want to learn more about Fairfield Glade?
Get in touch with a community real estate expert who can answer your questions, take you on a tour, and help you find the perfect home.
Get started today with your personalized 55+ search experience!
Homes Sold:
55+ Homes Sold:
Sold for this Community:
Avg. Response Time:
Community Key Facts
Age Restrictions
Amenities & Lifestyle
- See Fairfield Glade amenities
- See Fairfield Glade clubs, activities, and classes
Homes in Community
- Total Homes: 5,000
- Home Types: Single-Family, Attached, Condos
Gated
- No
Construction
- Construction Dates: 1970 - Present
- Builder: Fairfield Homes, Zurich Homes, Wyatt Builders
Similar homes in this community
Popular cities in Tennessee
The following amenities are available to Fairfield Glade - Crossville, TN residents:
- Clubhouse/Amenity Center
- Multipurpose Room
- Fitness Center
- Steam Room/Sauna
- Locker Rooms
- Golf Course
- Restaurant
- Indoor Pool
- Hobby & Game Room
- Computers
- On-site Retail
- Library
- Walking & Biking Trails
- Outdoor Pool
- Outdoor Patio
- Tennis Courts
- Pickleball Courts
- Shuffleboard Courts
- Basketball Court
- Golf Practice Facilities/Putting Green
- Pet Park
- Lakes - Fishing Lakes
- R.V./Boat Parking
- Parks & Natural Space
- Picnic Area
- Hospital
- Worship Centers
- Business Center
- Equestrian Facilities
- Boat Launch
- Sports Courts
There are plenty of activities available in Fairfield Glade. Here is a sample of some of the clubs, activities and classes offered here.
- Art Classes & Workshops
- Art Guild
- Bass Club
- Bake Sales
- Beach Parties
- Beginning Line-Dancing
- Birding Club
- Bridge
- Bocce
- Caribbean Night
- Cheer For Chocolate
- Community Dinners
- Craft Show
- Cupcake Wars
- Daily Planned Trips
- Dinner Dance
- Euchre
- Exercise Classes
- Fantastic Quilters Guild
- Farmers Market
- Fish Fry
- Garden Club
- Geo-coaching Club
- Golf
- Guided Hikes
- Hiking Club
- Holiday Events
- Karaoke
- Ladies Club
- Light N' Lively Dance Club
- Lions Club
- Luau
- Master Gardeners
- Miniature Golf Tournament
- Mirror Lake Blast
- Motorcycle Club
- Music & Craft Beer Festival
- New Generation Dance Club
- Pancake Breakfast
- Photography Club
- Pinochle
- Pool Parties
- Rotary Club
- Trash & Treasure
- Trivia Nights
- Sailing Association
- Sightseeing Tours
- Shuffleboard
- Wine on the Plateau








