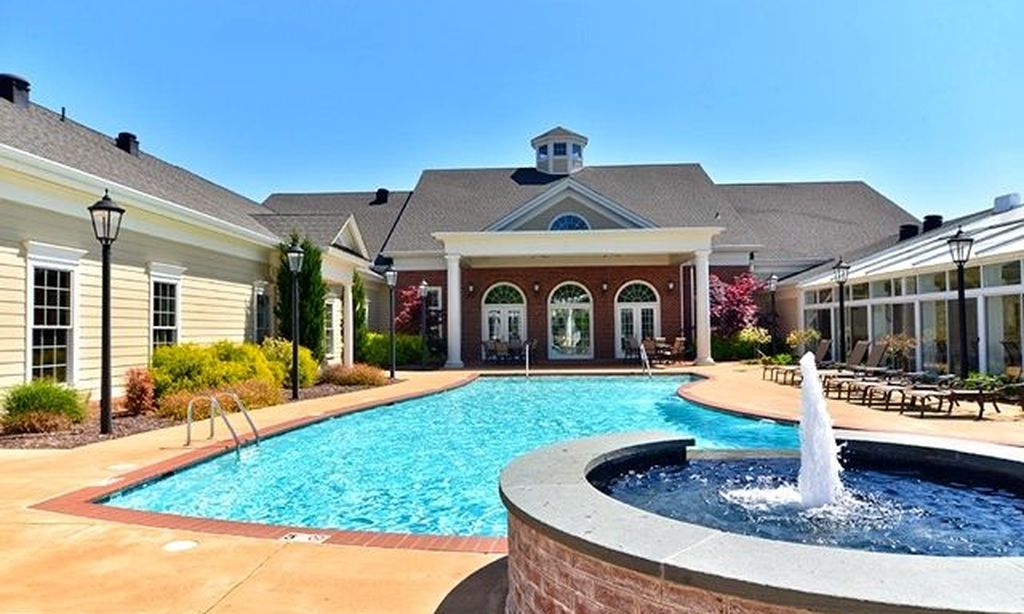-
Home type
Detached
-
Year built
1999
-
Lot size
19,602 sq ft
-
Price per sq ft
$246
-
Taxes
$4003 / Yr
-
HOA fees
$218 / Mo
-
Last updated
Today
-
Saves
1
Questions? Call us: (757) 703-3175
Overview
Welcome home to this inviting 3-bedroom, 3-full-bath rancher with a spacious bonus room over thegarage—ideal for guests, a home office, or hobbies! Featuring 9' ceilings throughout, a vaultedceiling in the living room, and a tray ceiling in the dining area, this home offers a bright, openfeel with beautiful architectural details. Nestled on a flat, landscaped lot, it provides excellentprivacy and easy living. The open-concept layout is perfect for entertaining, and the primary suiteis thoughtfully designed for handicap accessibility. Ramp access from the garage can easily beconverted if preferred. Enjoy the peace of single-level living, complemented by a brand-new roof(2025) and mature landscaping. (Sprinkler system currently disconnected.)
Interior
Appliances
- Dishwasher, Disposal, Dryer, Laundry Hookup, Microwave, Electric Range, Refrigerator, Washer, Gas Water Heater
Bedrooms
- Bedrooms: 3
Bathrooms
- Total bathrooms: 3
- Full baths: 3
Cooling
- Central Air, Heat Pump
Heating
- Forced Air, Natural Gas
Fireplace
- 1
Features
- Fireplace, Accessibility Features, Dual Sinks, Bedroom on Main Level, Breakfast Area, Bonus Room, Entrance Foyer, Bath in Primary Bedroom, Pantry, Utility Room, Full Bathroom, Bath on Main Level, Garage Opener, Single Living Level
Exterior
Private Pool
- No
Patio & Porch
- Porch, Screened
Roof
- Shingle
Garage
- Attached
- Garage Spaces:
- Attached Garage
- Two Car
- Driveway
- Parking Space
Carport
- None
Year Built
- 1999
Lot Size
- 0.45 acres
- 19,602 sq ft
Waterfront
- No
Water Source
- Public
Sewer
- Public Sewer
Community Info
HOA Fee
- $218
- Frequency: Monthly
- Includes: Clubhouse, Gated, Maintenance Grounds, Playground, Pool, RV/Boat Storage, Security, Tennis Court(s), Trash
Taxes
- Annual amount: $4,003.00
- Tax year:
Senior Community
- No
Location
- City: Williamsburg
- County/Parrish: James City County VA
Listing courtesy of: Lisa Hatcher, LPT Realty LLC
MLS ID: 10609722
The listings data displayed on this medium comes in part from the Real Estate Information Network Inc. (REIN) and has been authorized by participating listing Broker Members of REIN for display. REIN's listings are based upon Data submitted by its Broker Members, and REIN therefore makes no representation or warranty regarding the accuracy of the Data. All users of REIN's listings database should confirm the accuracy of the listing information directly with the listing agent.© 2026 REIN. REIN's listings Data and information is protected under federal copyright laws. Federal law prohibits, among other acts, the unauthorized copying or alteration of, or preparation of derivative works from, all or any part of copyrighted materials, including certain compilations of Data and information. COPYRIGHT VIOLATORS MAY BE SUBJECT TO SEVERE FINES AND PENALTIES UNDER FEDERAL LAW.REIN updates its listings on a daily basis. Data last updated: Jan 01, 2026.This application does not include information on all of the properties available for sale at this time.
Ford’s Colony Real Estate Agent
Want to learn more about Ford’s Colony?
Here is the community real estate expert who can answer your questions, take you on a tour, and help you find the perfect home.
Get started today with your personalized 55+ search experience!
Want to learn more about Ford’s Colony?
Get in touch with a community real estate expert who can answer your questions, take you on a tour, and help you find the perfect home.
Get started today with your personalized 55+ search experience!
Homes Sold:
55+ Homes Sold:
Sold for this Community:
Avg. Response Time:
Community Key Facts
Age Restrictions
- None
Amenities & Lifestyle
- See Ford’s Colony amenities
- See Ford’s Colony clubs, activities, and classes
Homes in Community
- Total Homes: 3,250
- Home Types: Attached, Condos, Single-Family
Gated
- Yes
Construction
- Construction Dates: 1987 - Present
- Builder: Multiple Builders
Similar homes in this community
Popular cities in Virginia
The following amenities are available to Ford’s Colony - Williamsburg, VA residents:
- Clubhouse/Amenity Center
- Golf Course
- Restaurant
- Outdoor Pool
- Ballroom
- Walking & Biking Trails
- Tennis Courts
- Lakes - Fishing Lakes
- R.V./Boat Parking
- Parks & Natural Space
- Playground for Grandkids
- Multipurpose Room
- Business Center
- Gazebo
- Locker Rooms
- Golf Shop/Golf Services/Golf Cart Rentals
There are plenty of activities available in Ford's Colony. Here is a sample of some of the clubs, activities and classes offered here.
- Aging in Place
- Artists' League
- Bid Whist
- Biking
- Book Club
- Bosom Buddies
- Bowling
- Blood Pressure Reading Program
- BYOB
- Caring Neighbors
- CERT
- Chess Club
- CPR Training
- Colony Auto Enthusiasts
- Colony Wine & Cheese
- Computer & Technology Club
- Craft Club
- Dance Band
- Dance Club
- Dog Owners' Interest Group
- Duplicate Bridge
- Fit for Life
- Fly Fishing Club
- Ford's Colony Archery
- Ford's Colony Softball League
- Ford's Colony Volunteers for Education
- Friends & Neighbors
- Garden Club
- Genealogy Club
- Golf & Dine Society
- Golf Around
- Healthy Cooking
- Hospitality
- Jam Sessions
- Mah Jongg
- Men's Bible Study
- Model Railroad Club
- Monday Morning Bridge
- Music For Fun
- Newcomers
- Poker
- Pilates Club
- Pilates for Seniors
- Pinochle
- Round Robin Bridge
- Sea Scouts
- Silver Sneakers
- Solitaires
- Swimming
- Tai Chi
- Tennis Club
- Theater Club
- Trailblazers
- Travel Club
- Water Aerobics
- William & Mary Fan Club
- Wine & Dine
- Women's Bible Study
- Woodworkers
- Writers
- Yoga








