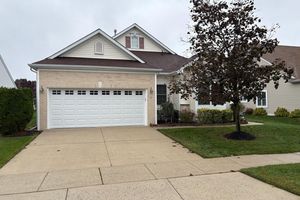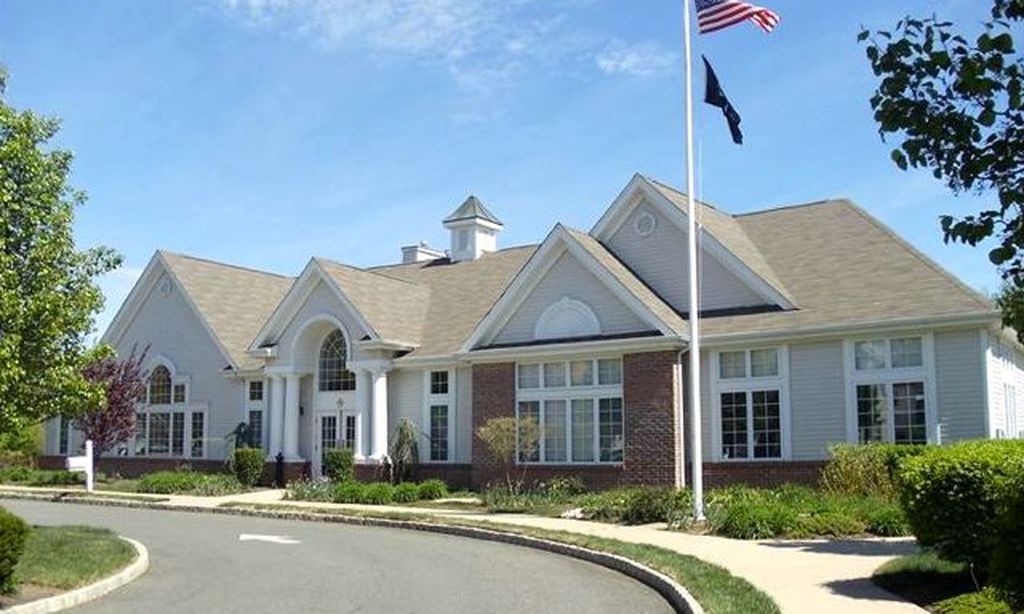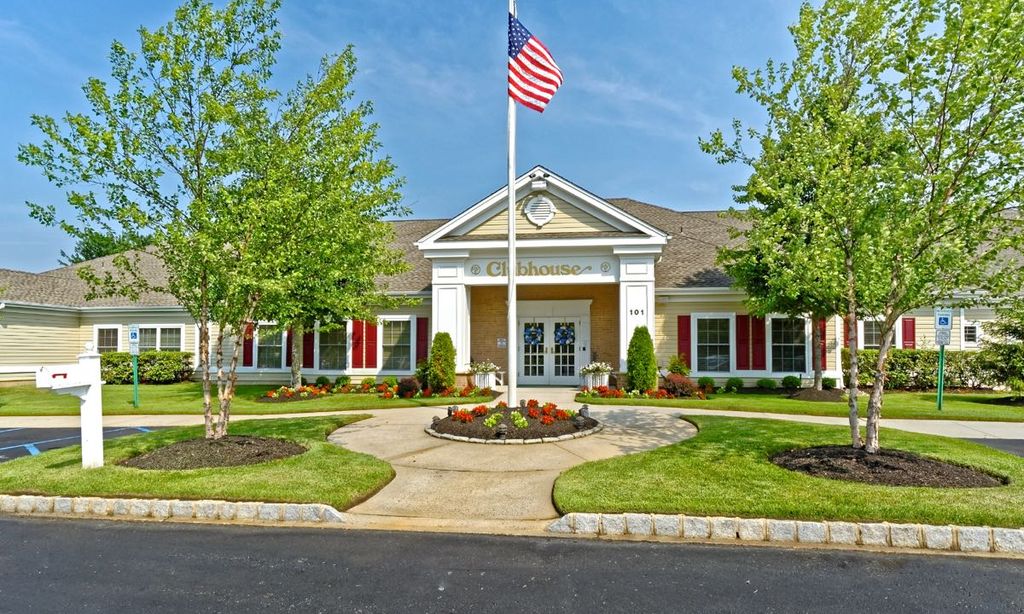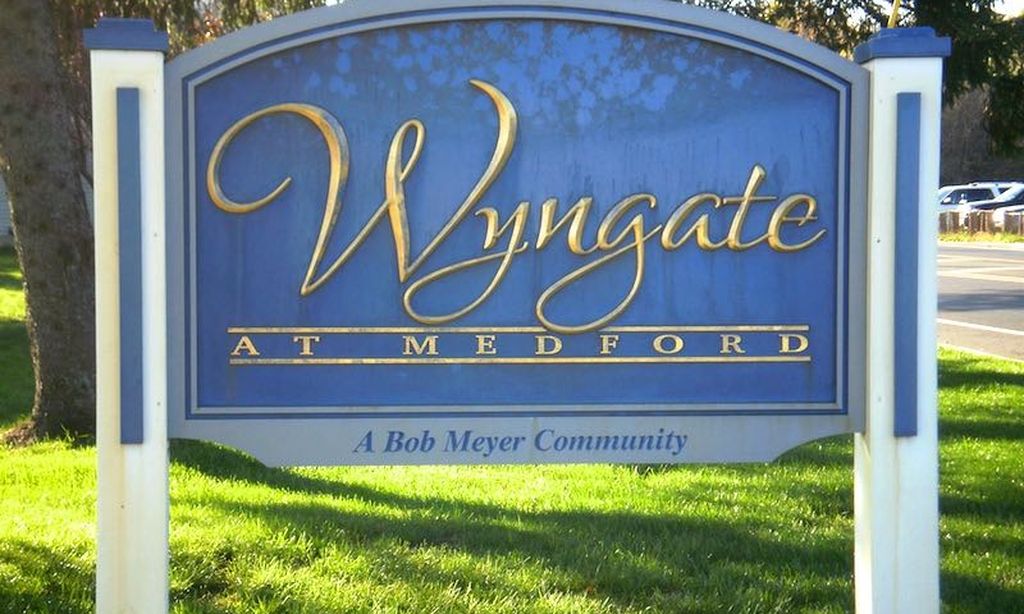- 2 beds
- 2 baths
- 2,036 sq ft
124 Ridgway Dr, Bordentown, NJ, 08505
Community: Greenbriar Horizons
-
Year built
2005
-
Lot size
7,260 sq ft
-
Price per sq ft
$270
-
Taxes
$7112 / Yr
-
HOA fees
$175 / Mo
-
Last updated
1 day ago
-
Views
56
-
Saves
3
Questions? Call us: (856) 543-2721
Overview
Fall in love the moment you step inside this elegant freshly painted Parkview model, where beautiful soft designer colors, natural light, and thoughtful details create a home filled with warmth and lasting memories. Freshly painted and move-in ready, this home offers the perfect blend of style, comfort, and privacy. The welcoming foyer opens to a bright and versatile office or library—ideal for working from home or quiet reading. Entertain with ease in the formal dining room accented by decorative columns and gleaming hardwood floors, setting the tone for memorable gatherings with family and friends. The spacious living room features soaring cathedral ceilings, a dramatic Palladian window, and a stunning double-sided gas fireplace that flows seamlessly into the kitchen and breakfast area—perfect for both everyday living and entertaining. The chef’s kitchen is beautifully appointed with 42” white cabinetry, brand-new double ovens and cooktop, and a sun-filled breakfast nook with sliding doors leading to a private paver patio surrounded by mature trees—your own peaceful retreat. The primary suite is a true sanctuary, offering a tray ceiling, cozy see-through fireplace, double sinks, soaking tub, walk-in shower, and a generous walk-in closet. An added bonus: stairs leading to convenient upper-level storage provide extra space rarely found and highly desired. Enjoy the benefits of solar panels with a reasonable payment, helping to keep electricity costs low while adding long-term value. This home is detailed with crown molding throughout and filled with natural light, making every space feel inviting and refined. Motivated seller seeking a quick closing—don’t wait. This elegant home is priced to sell and ready for its next chapter. Schedule your private tour today and start creating your own beautiful memories here.
Interior
Appliances
- Built-In Microwave, Dishwasher, Cooktop, Oven - Double, Refrigerator, Washer, Dryer
Bedrooms
- Bedrooms: 2
Bathrooms
- Total bathrooms: 2
- Full baths: 2
Cooling
- Central A/C
Heating
- 90% Forced Air
Fireplace
- 2, Gas/Propane
Features
- Attic, Walk-in Closet(s), Butlers Pantry, Ceiling Fan(s), Dining Area, Kitchen - Island, Primary Bath(s), Sprinkler System
Levels
- 1
Size
- 2,036 sq ft
Exterior
Private Pool
- No
Patio & Porch
- Patio(s)
Roof
- Asphalt
Garage
- Garage Spaces: 2
- Concrete Driveway
Carport
- None
Year Built
- 2005
Lot Size
- 0.17 acres
- 7,260 sq ft
Waterfront
- No
Water Source
- Public
Sewer
- Public Sewer
Community Info
HOA Fee
- $175
- Frequency: Monthly
Taxes
- Annual amount: $7,112.00
- Tax year: 2024
Senior Community
- Yes
Location
- City: Bordentown
- Township: FLORENCE TWP
Listing courtesy of: Jacqueline A Thomas, Keller Williams Premier Listing Agent Contact Information: [email protected]
MLS ID: NJBL2103378
The information included in this listing is provided exclusively for consumers' personal, non-commercial use and may not be used for any purpose other than to identify prospective properties consumers may be interested in purchasing. The information on each listing is furnished by the owner and deemed reliable to the best of his/her knowledge, but should be verified by the purchaser. BRIGHT MLS and 55places.com assume no responsibility for typographical errors, misprints or misinformation. This property is offered without respect to any protected classes in accordance with the law. Some real estate firms do not participate in IDX and their listings do not appear on this website. Some properties listed with participating firms do not appear on this website at the request of the seller.
Greenbriar Horizons Real Estate Agent
Want to learn more about Greenbriar Horizons?
Here is the community real estate expert who can answer your questions, take you on a tour, and help you find the perfect home.
Get started today with your personalized 55+ search experience!
Want to learn more about Greenbriar Horizons?
Get in touch with a community real estate expert who can answer your questions, take you on a tour, and help you find the perfect home.
Get started today with your personalized 55+ search experience!
Homes Sold:
55+ Homes Sold:
Sold for this Community:
Avg. Response Time:
Community Key Facts
Age Restrictions
- 55+
Amenities & Lifestyle
- See Greenbriar Horizons amenities
- See Greenbriar Horizons clubs, activities, and classes
Homes in Community
- Total Homes: 240
- Home Types: Single-Family
Gated
- No
Construction
- Construction Dates: 2004 - 2006
- Builder: U.S. Homes
Similar homes in this community
Popular cities in New Jersey
The following amenities are available to Greenbriar Horizons - Bordentown Township, NJ residents:
- Clubhouse/Amenity Center
- Outdoor Pool
- Computers
- Billiards
- Tennis Courts
- Bocce Ball Courts
- Picnic Area
- Multipurpose Room
There are plenty of activities available in Greenbriar Horizons. Here is a sample of some of the clubs, activities and classes offered here.
- Billiards
- Bocce
- Tennis






