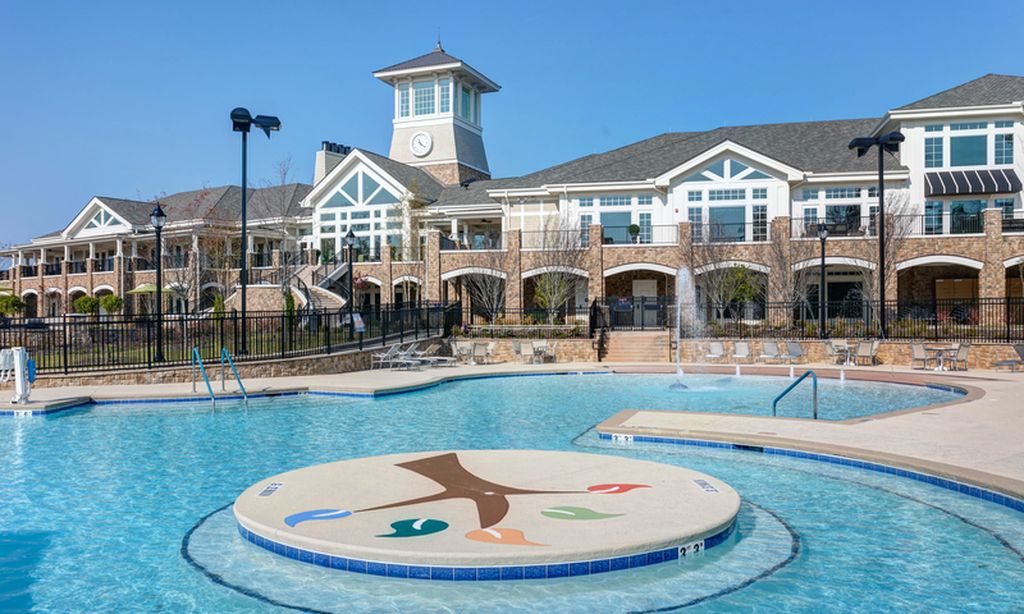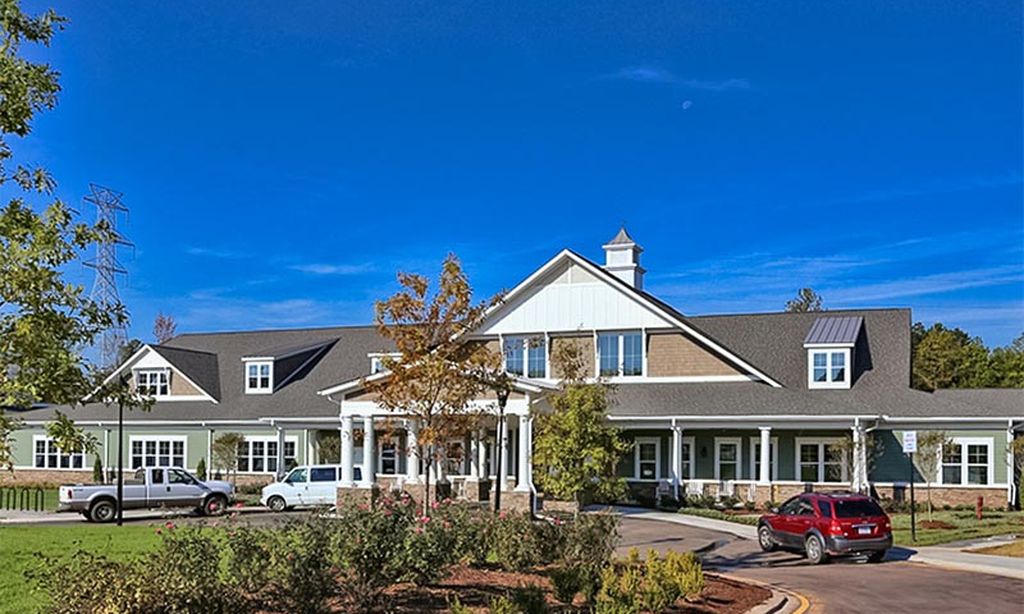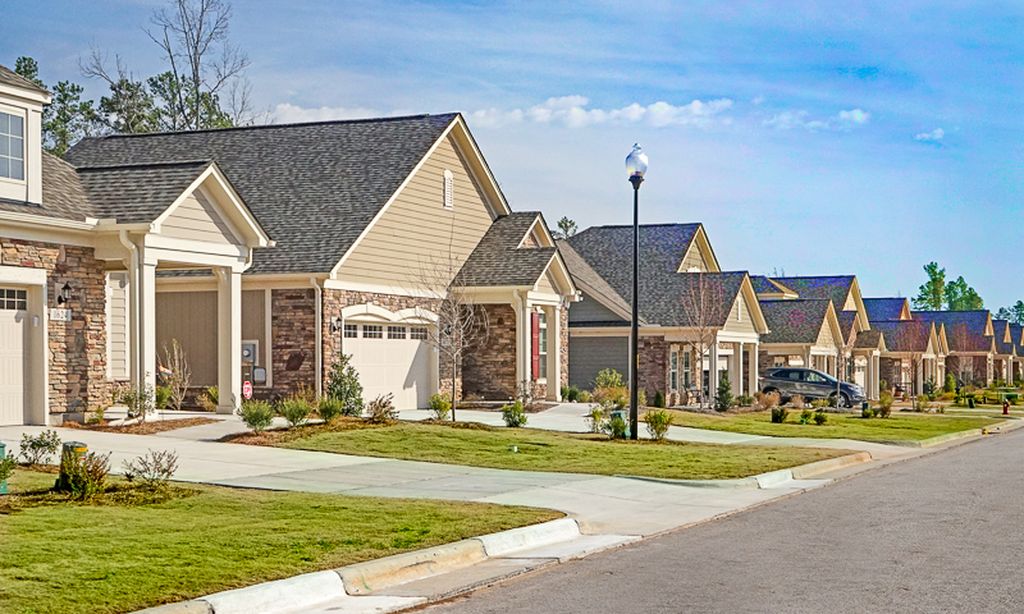-
Home type
Single family
-
Year built
2022
-
Lot size
5,227 sq ft
-
Price per sq ft
$257
-
Taxes
$4703 / Yr
-
HOA fees
$310 / Mo
-
Last updated
1 day ago
-
Views
21
-
Saves
7
Questions? Call us: (743) 500-6284
Overview
Welcome to low-maintenance living in this beautifully designed home in the vibrant 55+ community of Fendol Farms at Brier Creek, offering incredible resort-style amenities. Enjoy the ease of one-level living with the kitchen, living and dining areas, primary suite, secondary bedroom with ensuite, and laundry room all on the main floor -- making everyday life simple and accessible. Upstairs, a spacious loft, additional bedroom, and full bath provide the perfect retreat for guests, a hobby space, or private office -- while you enjoy day-to-day comfort downstairs. The kitchen features quartz countertops, gas range, apron sink, and large island with ample prep space. The primary bath offers a shower complete with tile bench seating, and the wall has been reinforced for future grab bar installation. Relax on the peaceful screened-in patio overlooking the fenced, level backyard -- perfect for your pets and one of the more desirable lots in the community. Parking is easy with a one-car garage, private driveway, and close proximity to the clubhouse with ample overflow parking. The HOA covers internet, cable, lawn care, leaf removal, and more -- giving you extra time to enjoy amenities including a pool, spa, clubhouse, fitness room, billiards, social clubs, community garden, dog park, pickleball, tennis, and bocce. Conveniently located near RDU airport, RTP, medical facilities, and all the shopping, dining, and entertainment Brier Creek has to offer. This is more than just a home -- it's a lifestyle of comfort, connection, and carefree elegance. All offers welcomed!
Interior
Appliances
- Dishwasher, Free-Standing Gas Range, Gas Water Heater, Microwave, Stainless Steel Appliance(s), Tankless Water Heater
Bedrooms
- Bedrooms: 3
Bathrooms
- Total bathrooms: 3
- Full baths: 3
Laundry
- Laundry Room
- Main Level
Cooling
- Ceiling Fan(s), Central Air, Electric
Heating
- Forced Air, Gas Pack, Natural Gas
Features
- Tub Shower, Ceiling Fan(s), Crown Molding, Double Vanity, Eat-in Kitchen, High Ceilings, High Speed Internet, In-Law Floorplan, Kitchen Island, Kitchen/Dining Combo, Open Floorplan, Pantry, Master Downstairs, Quartz Countertops, Recessed Lighting, Stall Shower, Smooth Ceilings, Tray Ceiling(s), Walk-In Closet(s), Water Closet(s)
Levels
- Two
Size
- 2,003 sq ft
Exterior
Private Pool
- No
Patio & Porch
- Covered, Patio, Porch, Rear Porch, Screened
Roof
- Shingle
Garage
- Attached
- Garage Spaces: 1
- Concrete
- Driveway
- Garage
- Garage Door Opener
Carport
- None
Year Built
- 2022
Lot Size
- 0.12 acres
- 5,227 sq ft
Waterfront
- No
Water Source
- Public
Sewer
- Public Sewer
Community Info
HOA Information
- Association Fee: $310
- Association Fee Frequency: Monthly
- Association Fee Includes: Cable TV, Clubhouse, Dog Park, Fitness Center, Jogging Path, Landscaping, Maintenance, Maintenance Grounds, Meeting Room, Parking, Playground, Pool, Recreation Room, Spa/Hot Tub, Sport Court, Tennis Court(s), Trail(s), Cable TV, Internet, Maintenance Grounds, Maintenance
Taxes
- Annual amount: $4,702.76
- Tax year:
Senior Community
- Yes
Features
- Clubhouse, Fitness Center, Park, Playground, Pool, Sidewalks, Street Lights, Tennis Court(s)
Location
- City: Durham
- County/Parrish: Durham
Listing courtesy of: Laurie Lynch, Chatham Homes Realty Listing Agent Contact Information: 919-444-3001
MLS ID: 10147117
Listings marked with a Doorify MLS icon are provided courtesy of the Doorify MLS, of North Carolina, Internet Data Exchange Database. Brokers make an effort to deliver accurate information, but buyers should independently verify any information on which they will rely in a transaction. The listing broker shall not be responsible for any typographical errors, misinformation, or misprints, and they shall be held totally harmless from any damages arising from reliance upon this data. This data is provided exclusively for consumers' personal, non-commercial use. Copyright 2024 Doorify MLS of North Carolina. All rights reserved.
Fendol Farms Real Estate Agent
Want to learn more about Fendol Farms?
Here is the community real estate expert who can answer your questions, take you on a tour, and help you find the perfect home.
Get started today with your personalized 55+ search experience!
Want to learn more about Fendol Farms?
Get in touch with a community real estate expert who can answer your questions, take you on a tour, and help you find the perfect home.
Get started today with your personalized 55+ search experience!
Homes Sold:
55+ Homes Sold:
Sold for this Community:
Avg. Response Time:
Community Key Facts
Age Restrictions
- 55+
Amenities & Lifestyle
- See Fendol Farms amenities
- See Fendol Farms clubs, activities, and classes
Homes in Community
- Total Homes: 500
- Home Types: Single-Family
Gated
- No
Construction
- Construction Dates: 2018 - 2023
- Builder: Lennar Homes
Similar homes in this community
Popular cities in North Carolina
The following amenities are available to Fendol Farms - Durham, NC residents:
- Clubhouse/Amenity Center
- Restaurant
- Fitness Center
- Outdoor Pool
- Walking & Biking Trails
- Tennis Courts
- Pickleball Courts
- Bocce Ball Courts
- Outdoor Amphitheater
- Gardening Plots
- Parks & Natural Space
- Pet Park
- Multipurpose Room
There are plenty of activities available in Fendol Farms. Here is a sample of some of the clubs, activities and classes offered here.
- Bocce
- Holiday Parties
- Pickleball
- Social Events
- Swimming
- Tennis








