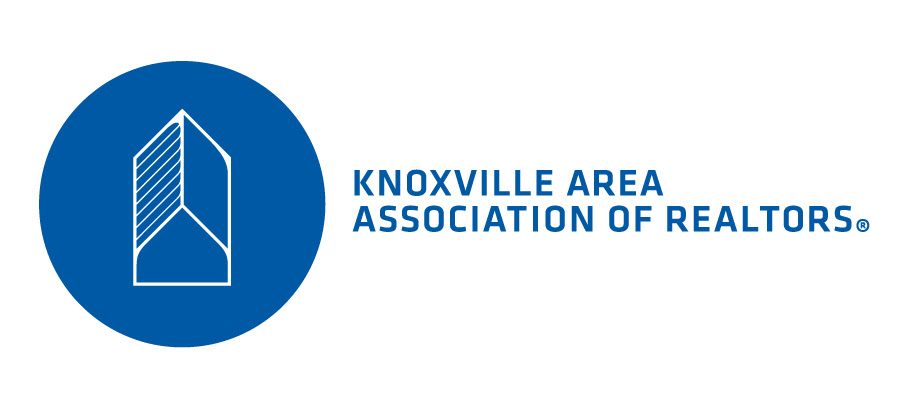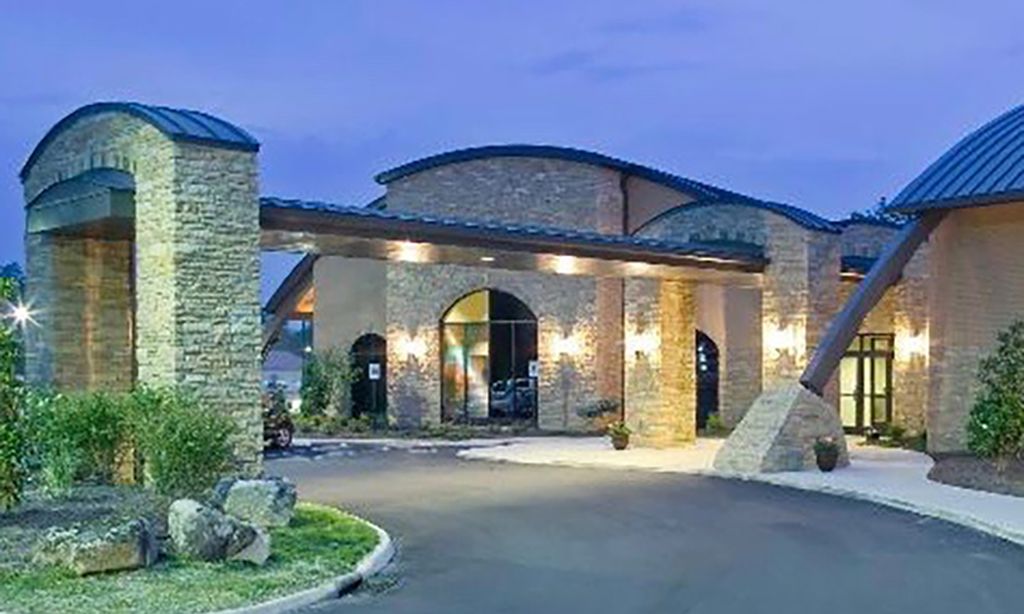-
Home type
Single family
-
Year built
2025
-
Lot size
11,761 sq ft
-
Price per sq ft
$309
-
Taxes
$44 / Yr
-
HOA fees
$181 / Mo
-
Last updated
1 day ago
-
Views
9
-
Saves
2
Questions? Call us: (865) 205-1079
Overview
WELCOME TO YOUR DREAM HOME! This new construction home in Chatuga Point minutes away from Food Lion and local pharmacy combines modern design with timeless classic details. A naturally lit open-floor plan design highlights grand 10 foot ceilings and 8 foot doors with a gourmet kitchen showcasing full-height cabinetry design, walk-in pantry, stainless steel appliances, a drawer microwave, and quartz countertops. The kitchen flows seamlessly into the living area, boasting 12 foot ceilings, modern fixtures, wet bar, and an electric floor-to-ceiling fireplace creates a contemporary focal point. The home offers 3 spacious bedrooms, 2 bathrooms, including custom tilework and granite countertops. The master bathroom is a true retreat, featuring a soaking tub, frameless glass shower, and private water closet. Luxury Vinyl Plank (LVP) flooring runs throughout the home, providing both durability and style. Additionally, this build includes a one-of-a-kind walk-in laundry room offering an integrated window sill, sink, counter space and outlets, along with a spacious mudroom, and an additional large walk-in pantry with built-in shelving for organized storage. Enjoy year-round comfort in the outdoor spaces: a vaulted screened in porch, an additional open-air section, and a private backyard beneath the deck. The exterior features a chic blend of white brick and black accents,energy efficient Sierra Pacific windows, a welcoming double-door entrance with 12 feet ceilings in the foyer inside. The spacious 8 foot-2 car garage has quiet belt motors extending 26 feet deep, attic and crawl space access with additional storage. Outside, a flat driveway, top of the line Trane HVAC units, and professional landscaping with a 6-zone irrigation system ensures your lawn remains lush and abundant year-round. Don't miss this opportunity to make this exquisite house your home. Schedule a viewing today and experience the perfect blend of elegance and functionality. One year builder warranty included.
Interior
Appliances
- Dishwasher, Disposal, Microwave, Range, Refrigerator, Self Cleaning Oven
Bedrooms
- Bedrooms: 3
Bathrooms
- Total bathrooms: 2
- Full baths: 2
Cooling
- Central Cooling, Ceiling Fan(s)
Heating
- Central, Ceiling, Electric
Fireplace
- 1, Electric,Other
Features
- Walk-In Closet(s), Kitchen Island, Pantry, Eat-in Kitchen
Exterior
Private Pool
- No
Patio & Porch
- Porch - Screened, Porch - Covered
Garage
- Attached
- Garage Spaces: 2
- Garage Door Opener
- Attached
- Main Level
Carport
- None
Year Built
- 2025
Lot Size
- 0.27 acres
- 11,761 sq ft
Waterfront
- No
Water Source
- Public
Sewer
- Public Sewer,Septic Tank
Community Info
HOA Fee
- $181
- Frequency: Monthly
- Includes: Swimming Pool, Tennis Courts, Club House, Golf Course, Playground, Sauna, Security
Taxes
- Annual amount: $44.21
- Tax year:
Senior Community
- No
Location
- City: Loudon
- County/Parrish: Loudon County - 32
Listing courtesy of: Ivan stepantovich Bulkhak, Southern Charm Homes
MLS ID: 1320101
IDX information is provided exclusively for consumers' personal, non-commercial use, that it may not be used for any purpose other than to identify prospective properties consumers may be interested in purchasing. Data is deemed reliable but is not guaranteed accurate by the MLS.
Tellico Village Real Estate Agent
Want to learn more about Tellico Village?
Here is the community real estate expert who can answer your questions, take you on a tour, and help you find the perfect home.
Get started today with your personalized 55+ search experience!
Want to learn more about Tellico Village?
Get in touch with a community real estate expert who can answer your questions, take you on a tour, and help you find the perfect home.
Get started today with your personalized 55+ search experience!
Homes Sold:
55+ Homes Sold:
Sold for this Community:
Avg. Response Time:
Community Key Facts
Age Restrictions
Amenities & Lifestyle
- See Tellico Village amenities
- See Tellico Village clubs, activities, and classes
Homes in Community
- Total Homes: 3,375
- Home Types: Single-Family, Attached
Gated
- No
Construction
- Construction Dates: 1987 - Present
- Builder: Multiple Builders
Similar homes in this community
Popular cities in Tennessee
The following amenities are available to Tellico Village - Loudon, TN residents:
- Clubhouse/Amenity Center
- Golf Course
- Restaurant
- Fitness Center
- Indoor Pool
- Outdoor Pool
- Aerobics & Dance Studio
- Indoor Walking Track
- Ballroom
- Tennis Courts
- Pickleball Courts
- Basketball Court
- Lakes - Boat Accessible
- Playground for Grandkids
- Outdoor Patio
- Steam Room/Sauna
- Golf Practice Facilities/Putting Green
- Multipurpose Room
- Gazebo
- Boat Launch
- Locker Rooms
- Beach
- Lounge
- BBQ
There are plenty of activities available in Tellico Village. Here is a sample of some of the clubs, activities and classes offered here.
- Art Guild
- Badminton
- Basketball
- Bead Goes On
- Bible Study
- Birders
- Bluegrass Jam
- Bridge
- Cards
- Carving Club
- Chrysler Retirees
- Community Concerts
- Computer Users
- Crafting
- Cruising Club
- Cycling Club
- Day Trippers
- Dancing
- Digital Photography
- Dog Owners
- Euchre
- Fishing
- Garden Club
- Genealogy
- Herbs
- Hiking
- Kniters
- Ladies Golf
- Line Dancing
- Lions Club
- Mac Users
- Mah Jongg
- Men's Golf
- Motorcycle Club
- Pickleball
- Pinochle
- Quilt Guild
- Racquetball
- Rotary Club
- Rubber Stamp Art
- Soggy Bottom Kayakers
- Solo Club
- Square Dancing
- Stained Glass
- Table Tennis
- Tai Chi
- Tennis Association
- Vintage Vehicles
- Wallyball
- Weight Watchers
- Woodworkers
- Yoga








